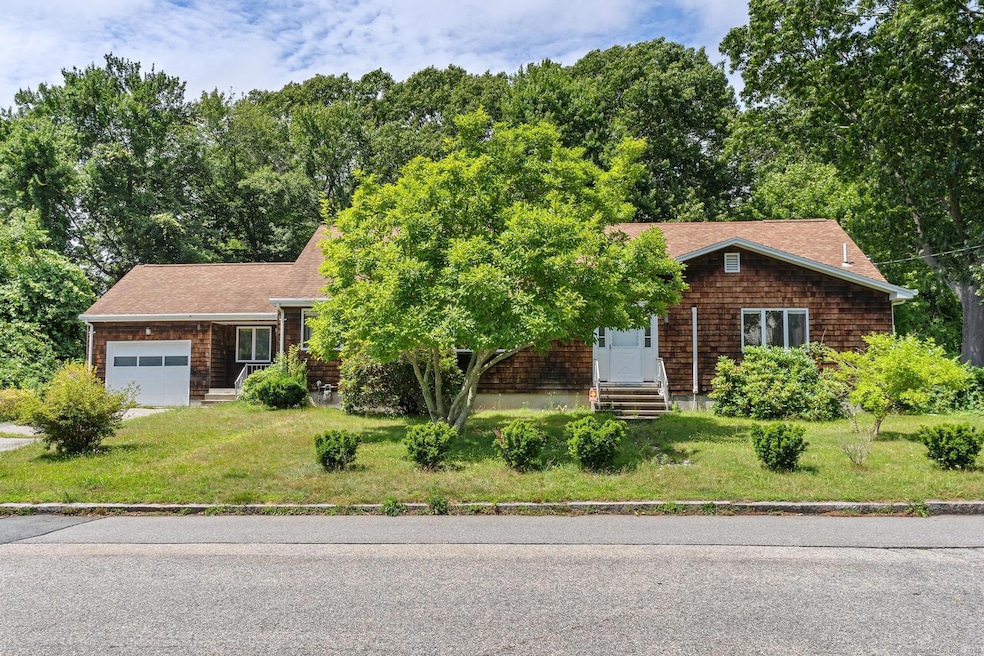
61 Mansfield Rd New London, CT 06320
South New London NeighborhoodEstimated payment $2,706/month
Highlights
- 0.67 Acre Lot
- Attic
- Baseboard Heating
- Cape Cod Architecture
- 1 Fireplace
- Mini Split Air Conditioners
About This Home
Location. Opportunity. Value. Looking for a spacious house in a very convenient New London location? With over 2500 square feet of living space, this four bedroom Cape Cod style house has so much to offer. Situated on .67 acres of land, there is certainly great upside in this home with a little bit of sweat equity. The main level features a large living room with hardwood floors that opens to your spacious dining room. The kitchen has an eat in space and has access to the first floor den featuring a fireplace along with hardwood flooring. Also off the kitchen is a large mudroom area connecting the house to the one car garage. Access to the deck and back yard is also off the mudroom. Back inside on the main level you will find a laundry room and two full bathrooms. One of the baths is a common hallway bathroom, while the second is located within the first floor primary bedroom. This bathroom is currently undergoing cosmetic updates. A good sized second bedroom completes this level. Upstairs are two more spacious bedrooms each with hardwood flooring along with a third full bathroom! There are three split system AC units in the home allowing the entire space to be cool in the warm summer months. The home features gas heat and hot water and 400 AMP electrical service. A large lower level offers future expansion opportunity. Located on a quiet street yet within walking distance to Ocean Beach Park as well as Mitchell College, the location can not be beat! Come visit today!
Home Details
Home Type
- Single Family
Est. Annual Taxes
- $6,971
Year Built
- Built in 1977
Lot Details
- 0.67 Acre Lot
Parking
- 1 Car Garage
Home Design
- Cape Cod Architecture
- Concrete Foundation
- Frame Construction
- Asphalt Shingled Roof
- Cedar Siding
Interior Spaces
- 2,540 Sq Ft Home
- 1 Fireplace
- Basement Fills Entire Space Under The House
- Laundry on main level
- Attic
Kitchen
- Oven or Range
- Range Hood
- Microwave
- Dishwasher
Bedrooms and Bathrooms
- 4 Bedrooms
- 3 Full Bathrooms
Schools
- Harbor Elementary School
- New London High School
Utilities
- Mini Split Air Conditioners
- Baseboard Heating
- Heating System Uses Natural Gas
Listing and Financial Details
- Assessor Parcel Number 1996954
Map
Home Values in the Area
Average Home Value in this Area
Tax History
| Year | Tax Paid | Tax Assessment Tax Assessment Total Assessment is a certain percentage of the fair market value that is determined by local assessors to be the total taxable value of land and additions on the property. | Land | Improvement |
|---|---|---|---|---|
| 2025 | $6,971 | $256,300 | $93,700 | $162,600 |
| 2024 | $7,048 | $256,300 | $93,700 | $162,600 |
| 2023 | $6,022 | $161,700 | $68,110 | $93,590 |
| 2022 | $6,033 | $161,700 | $68,110 | $93,590 |
| 2021 | $6,137 | $161,700 | $68,110 | $93,590 |
| 2020 | $6,175 | $161,700 | $68,110 | $93,590 |
| 2019 | $6,452 | $161,700 | $68,110 | $93,590 |
| 2018 | $6,525 | $149,170 | $57,890 | $91,280 |
| 2017 | $6,602 | $149,170 | $57,890 | $91,280 |
| 2016 | $6,035 | $149,170 | $57,890 | $91,280 |
| 2015 | $5,891 | $149,170 | $57,890 | $91,280 |
| 2014 | $5,112 | $149,170 | $57,890 | $91,280 |
Property History
| Date | Event | Price | Change | Sq Ft Price |
|---|---|---|---|---|
| 08/18/2025 08/18/25 | Pending | -- | -- | -- |
| 07/09/2025 07/09/25 | For Sale | $390,000 | +90.7% | $154 / Sq Ft |
| 05/22/2015 05/22/15 | Sold | $204,500 | -16.2% | $69 / Sq Ft |
| 02/12/2015 02/12/15 | Pending | -- | -- | -- |
| 07/14/2014 07/14/14 | For Sale | $244,000 | -- | $82 / Sq Ft |
Purchase History
| Date | Type | Sale Price | Title Company |
|---|---|---|---|
| Warranty Deed | $204,500 | -- | |
| Warranty Deed | $204,500 | -- |
Mortgage History
| Date | Status | Loan Amount | Loan Type |
|---|---|---|---|
| Open | $200,750 | FHA | |
| Closed | $200,750 | FHA |
Similar Homes in New London, CT
Source: SmartMLS
MLS Number: 24109855
APN: NLON-000010-000049-000021
- 65 Westridge Rd Unit E12
- 57 Westridge Rd Unit B2
- 280 Gardner Ave Unit D4
- 63 Niles Hill Rd Unit A4
- 70 Farmington Ave Unit 4B
- 70 Farmington Ave Unit 3A
- 57 Farmington Ave
- 214 Thames St
- 845 Ocean Ave
- 2 Maginnis Pkwy
- 35 Menghi St
- 8 Wilson Ave
- 760 Montauk Ave
- 40 Glenwood Place
- 78 School St
- 17 Gardner Ave
- 292 Pequot Ave Unit 4L
- 17 Henderson Rd
- 28 Greenway Rd
- 209 Pequot Ave






