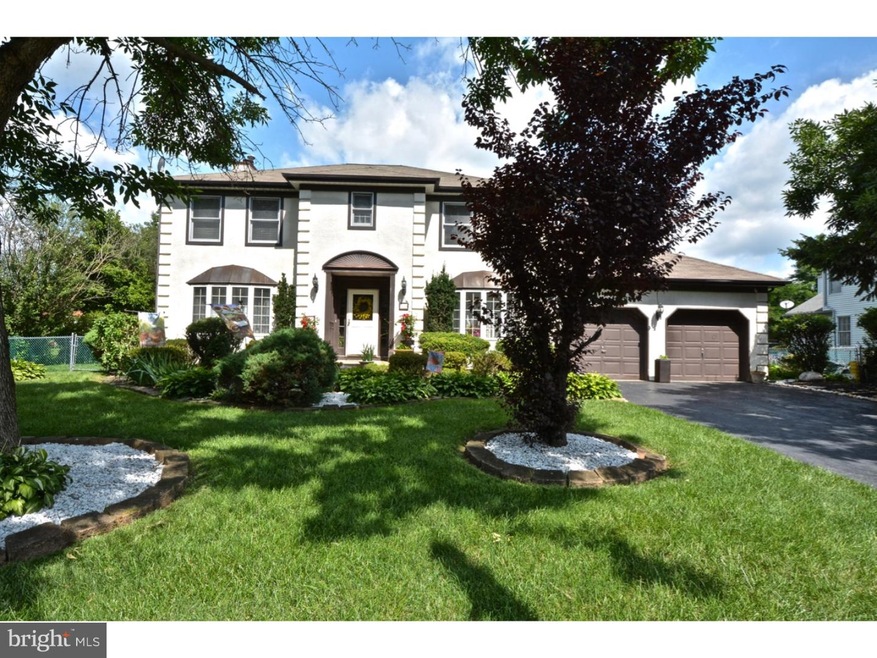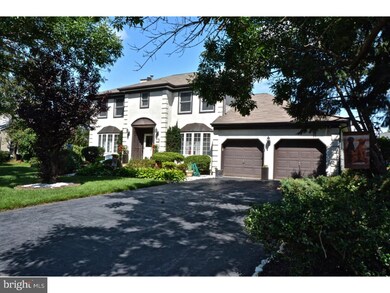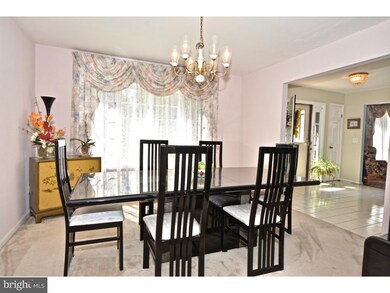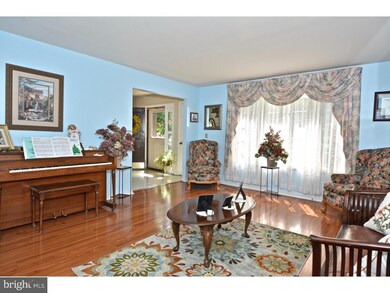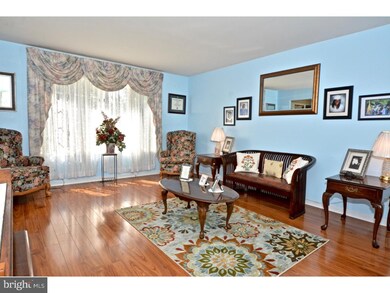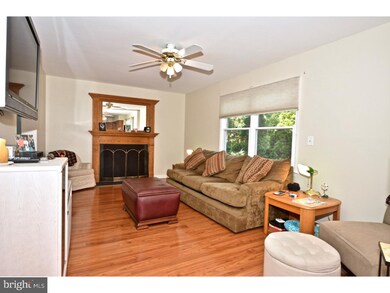
61 Martin Ln Trenton, NJ 08619
University City NeighborhoodEstimated Value: $623,000 - $725,000
Highlights
- Colonial Architecture
- 2 Car Direct Access Garage
- Eat-In Kitchen
- No HOA
- Butlers Pantry
- Patio
About This Home
As of October 2016This is your opportunity to purchase in this ever popular neighborhood. This 4 bedroom 2.5 bath home is spacious and light filled. As you enter the home you are greeted but the formal double height entry way and formal reception rooms to left and right. The formal living room and dining rooms are both spacious. The kitchen, breakfast and family rooms stretch across the rear of the property and connect the home to the sun-drenched back yard. The kitchen had new stainless steel appliances and granite counter tops. Off the kitchen is laundry, access to the two car garage and a bonus room which is currently being used as a den. Upstairs are 3 good sized bedrooms, hall bath with a double vanity and the large master bedroom. The master bedroom has two walk in closets, and a master bath with double vanity, separate shower and whirlpool tub. It also has pergo style. flooring. The basement is unfinished and great for storage. The rear yard has been lovingly maintained, it has many perennial plantings as well as an area for a vegetable plot. There are several seating areas and a hot tub! A great home in a great location!
Home Details
Home Type
- Single Family
Est. Annual Taxes
- $10,892
Year Built
- Built in 1988
Lot Details
- 0.34 Acre Lot
- Lot Dimensions are 100x150
- Property is in good condition
Parking
- 2 Car Direct Access Garage
- 2 Open Parking Spaces
Home Design
- Colonial Architecture
- Pitched Roof
- Stucco
Interior Spaces
- 2,654 Sq Ft Home
- Property has 2 Levels
- Gas Fireplace
- Family Room
- Living Room
- Dining Room
- Unfinished Basement
- Basement Fills Entire Space Under The House
Kitchen
- Eat-In Kitchen
- Butlers Pantry
- Kitchen Island
Flooring
- Wall to Wall Carpet
- Tile or Brick
Bedrooms and Bathrooms
- 4 Bedrooms
- En-Suite Primary Bedroom
- En-Suite Bathroom
- 2.5 Bathrooms
Laundry
- Laundry Room
- Laundry on main level
Outdoor Features
- Patio
Utilities
- Forced Air Heating and Cooling System
- Heating System Uses Gas
- Natural Gas Water Heater
- Cable TV Available
Community Details
- No Home Owners Association
- University Woods Subdivision
Listing and Financial Details
- Tax Lot 00007
- Assessor Parcel Number 03-01570-00007
Ownership History
Purchase Details
Home Financials for this Owner
Home Financials are based on the most recent Mortgage that was taken out on this home.Purchase Details
Home Financials for this Owner
Home Financials are based on the most recent Mortgage that was taken out on this home.Similar Homes in Trenton, NJ
Home Values in the Area
Average Home Value in this Area
Purchase History
| Date | Buyer | Sale Price | Title Company |
|---|---|---|---|
| Janvier Oberge | $355,000 | None Available | |
| Celestin Ronald | $259,000 | -- |
Mortgage History
| Date | Status | Borrower | Loan Amount |
|---|---|---|---|
| Open | Janvier Oberge | $237,000 | |
| Closed | Janvier Oberge | $284,000 | |
| Previous Owner | Celestin Annette L | $20,000 | |
| Previous Owner | Celestin Ronald | $217,000 | |
| Previous Owner | Celestin Ronald | $225,000 |
Property History
| Date | Event | Price | Change | Sq Ft Price |
|---|---|---|---|---|
| 10/31/2016 10/31/16 | Sold | $355,000 | -4.0% | $134 / Sq Ft |
| 08/02/2016 08/02/16 | Pending | -- | -- | -- |
| 07/11/2016 07/11/16 | For Sale | $369,900 | -- | $139 / Sq Ft |
Tax History Compared to Growth
Tax History
| Year | Tax Paid | Tax Assessment Tax Assessment Total Assessment is a certain percentage of the fair market value that is determined by local assessors to be the total taxable value of land and additions on the property. | Land | Improvement |
|---|---|---|---|---|
| 2024 | $12,178 | $368,700 | $95,000 | $273,700 |
| 2023 | $12,178 | $368,700 | $95,000 | $273,700 |
| 2022 | $11,986 | $368,700 | $95,000 | $273,700 |
| 2021 | $13,137 | $368,700 | $95,000 | $273,700 |
| 2020 | $11,809 | $368,700 | $95,000 | $273,700 |
| 2019 | $11,522 | $368,700 | $95,000 | $273,700 |
| 2018 | $11,385 | $368,700 | $95,000 | $273,700 |
| 2017 | $11,142 | $368,700 | $95,000 | $273,700 |
| 2016 | $9,970 | $368,700 | $95,000 | $273,700 |
| 2015 | $11,222 | $236,300 | $60,000 | $176,300 |
| 2014 | $11,061 | $236,300 | $60,000 | $176,300 |
Agents Affiliated with this Home
-
Ingela Kostenbader

Seller's Agent in 2016
Ingela Kostenbader
Queenston Realty, LLC
(609) 902-5302
288 Total Sales
-
Gina Piazza

Buyer's Agent in 2016
Gina Piazza
BHHS Fox & Roach
(609) 865-0925
15 Total Sales
Map
Source: Bright MLS
MLS Number: 1003887201
APN: 03-01570-0000-00007
- 924 Hughes Dr
- 810 Hughes Dr
- 542 Mercerville-Edinburg Rd
- 484 Flock Rd
- 24 Dogwood Ln
- 18 Wolfpack Rd
- 20 Wolfpack Rd
- 4 Terrapin Ln
- 79 Wolfpack Rd
- 59 Wesleyan Dr
- 84 Terrapin Ln
- 31 Wolfpack Rd
- 411 Flock Rd
- 8 Crestwood Dr
- 25 Wesleyan Dr
- 126 Cooney Ave
- 12 Tyndale Rd
- 3 Sedgwick Rd
- 11 Moro Dr
- 3565 Quakerbridge Rd
