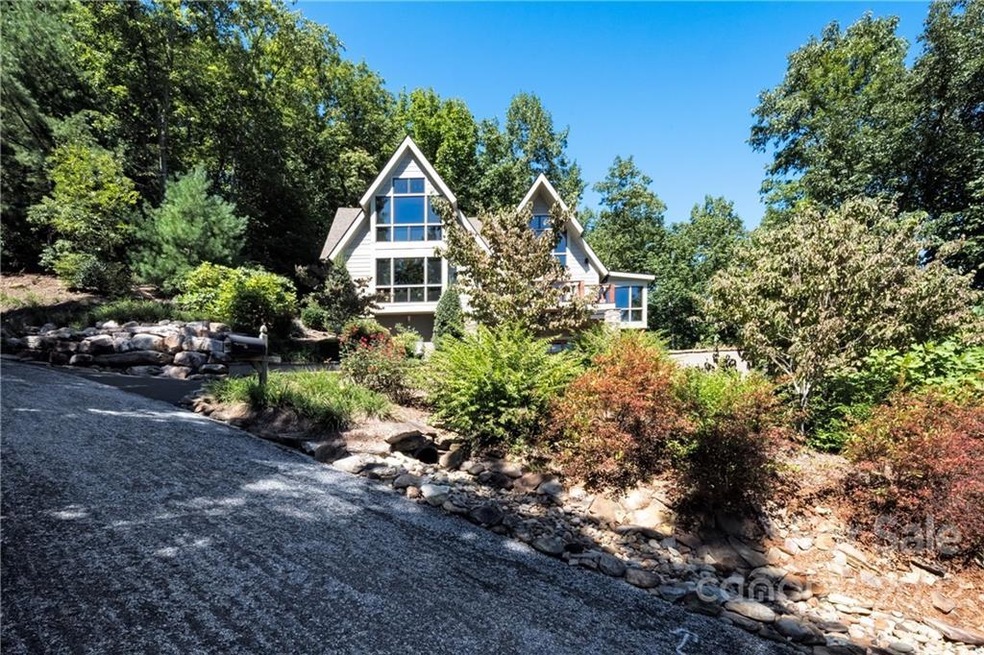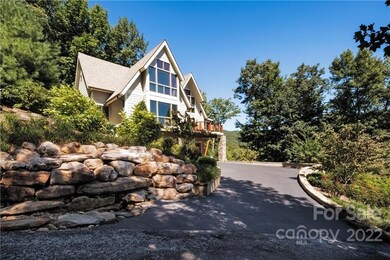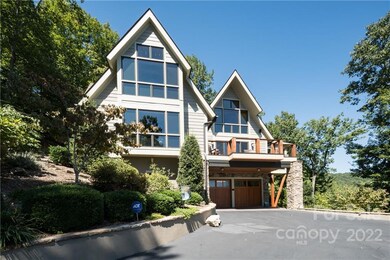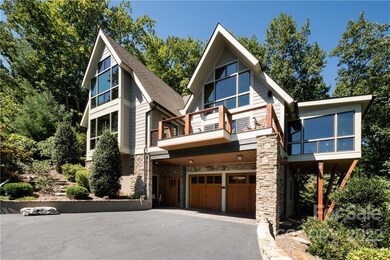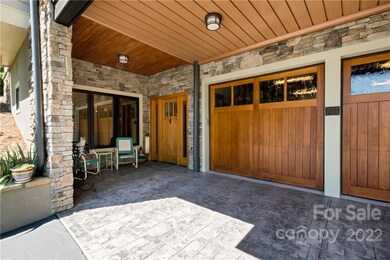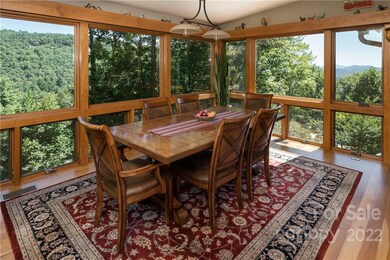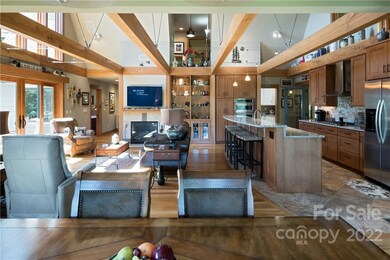
61 Misty Ridge Way Zirconia, NC 28790
Zirconia NeighborhoodEstimated Value: $609,000 - $1,202,000
Highlights
- Fitness Center
- Open Floorplan
- Clubhouse
- 1.44 Acre Lot
- Mountain View
- Deck
About This Home
As of August 2023Stunning Custom built home located in a gated community. The home boasts high end appliances, quality built features too many to mention through-out the home. Main level living w/great room w/fireplace, Master bedroom, walk-in closet, office/den, gourmet kitchen, laundry room & screened porch off the kitchen and open deck to take in the long range mtn. views off the great room. Upper level has 2 bedrooms, 2 full bathrooms, with walls of glass to take in the views. The lower level boasts a wet bar with wine refrigerator, family room and a half bath. Community has a club house, pool, hot tub, picnic area, fitness center, elevator, separate sauna for both his & hers and approx.. 6.5 miles of hiking trails to some of the prettiest waterfalls around. Location approx. 10 miles from shopping, restaurants, theater, grocery stores, air ports and hospitals .
Home Details
Home Type
- Single Family
Est. Annual Taxes
- $3,529
Year Built
- Built in 2012
Lot Details
- 1.44 Acre Lot
- Cul-De-Sac
- Hilly Lot
- Wooded Lot
- Property is zoned R-2 Rural
HOA Fees
- $100 Monthly HOA Fees
Parking
- 2 Car Attached Garage
- Basement Garage
- Garage Door Opener
- Driveway
Home Design
- Wood Siding
- Stone Veneer
- Hardboard
- Stucco
Interior Spaces
- 2-Story Property
- Open Floorplan
- Wet Bar
- Sound System
- Built-In Features
- Cathedral Ceiling
- Ceiling Fan
- Gas Fireplace
- Propane Fireplace
- Window Treatments
- Great Room with Fireplace
- Screened Porch
- Mountain Views
- Finished Basement
- Interior Basement Entry
- Home Security System
Kitchen
- Breakfast Bar
- Built-In Self-Cleaning Oven
- Gas Cooktop
- Range Hood
- Microwave
- Dishwasher
- Wine Refrigerator
- Kitchen Island
- Disposal
Flooring
- Wood
- Tile
Bedrooms and Bathrooms
- 3 Bedrooms | 1 Main Level Bedroom
- Walk-In Closet
Laundry
- Laundry Room
- Dryer
- Washer
Outdoor Features
- Pond
- Deck
- Patio
- Outdoor Gas Grill
Schools
- Hillandale Elementary School
- Flat Rock Middle School
Utilities
- Heat Pump System
- Power Generator
- Propane
- Gas Water Heater
- Septic Tank
- Cable TV Available
Listing and Financial Details
- Assessor Parcel Number 9565042312
Community Details
Overview
- Ball Management Association, Phone Number (828) 606-3030
- Pinnacle Falls Subdivision
- Mandatory home owners association
Amenities
- Picnic Area
- Clubhouse
Recreation
- Recreation Facilities
- Fitness Center
- Community Pool
- Community Spa
- Trails
Ownership History
Purchase Details
Similar Homes in Zirconia, NC
Home Values in the Area
Average Home Value in this Area
Purchase History
| Date | Buyer | Sale Price | Title Company |
|---|---|---|---|
| Pickler Mickey S | $145,000 | -- |
Mortgage History
| Date | Status | Borrower | Loan Amount |
|---|---|---|---|
| Open | Pickler Mickey S | $417,000 |
Property History
| Date | Event | Price | Change | Sq Ft Price |
|---|---|---|---|---|
| 08/30/2023 08/30/23 | Sold | $1,100,000 | -17.0% | $337 / Sq Ft |
| 05/30/2023 05/30/23 | Price Changed | $1,325,000 | -7.0% | $406 / Sq Ft |
| 03/03/2023 03/03/23 | Price Changed | $1,425,000 | -9.5% | $436 / Sq Ft |
| 09/17/2022 09/17/22 | For Sale | $1,575,000 | -- | $482 / Sq Ft |
Tax History Compared to Growth
Tax History
| Year | Tax Paid | Tax Assessment Tax Assessment Total Assessment is a certain percentage of the fair market value that is determined by local assessors to be the total taxable value of land and additions on the property. | Land | Improvement |
|---|---|---|---|---|
| 2025 | $3,529 | $664,600 | $39,100 | $625,500 |
| 2024 | $3,529 | $664,600 | $39,100 | $625,500 |
| 2023 | $3,531 | $664,900 | $39,400 | $625,500 |
| 2022 | $3,344 | $505,900 | $71,600 | $434,300 |
| 2021 | $2,949 | $505,900 | $71,600 | $434,300 |
| 2020 | $3,293 | $505,900 | $0 | $0 |
| 2019 | $3,219 | $494,400 | $0 | $0 |
| 2018 | $2,949 | $457,200 | $0 | $0 |
| 2017 | $2,949 | $457,200 | $0 | $0 |
| 2016 | $2,949 | $457,200 | $0 | $0 |
| 2015 | -- | $457,200 | $0 | $0 |
| 2014 | -- | $541,000 | $0 | $0 |
Agents Affiliated with this Home
-
Terry Tincher

Seller's Agent in 2023
Terry Tincher
Moffitt Properties
(828) 674-0766
6 in this area
13 Total Sales
Map
Source: Canopy MLS (Canopy Realtor® Association)
MLS Number: 3904687
APN: 1011079
- 000 Eagle Ridge Rd
- 199 Huckleberry Ridge Ln
- 0000 Juniper Berry Ln
- 190 Huckleberry Ridge Ln
- 55 Boone Cove Rd Unit 71
- 50 Mountain Escape Dr
- 000 Boone Top None
- 449 Boone Top None
- 151 Harvey Osteen Rd
- 29 Wild Deer Trail
- 65 Maybin Rd
- 1474 Holiday Dr Unit 14 & 15
- 000 Pinnacle Mountain Rd
- 6777, 6773 Pinnacle Mountain Rd
- 6753 Pinnacle Mountain Rd
- 3934 Cabin Creek Rd
- 138 Founders Dr
- 99999 Mount Olivet Rd
- 3509 Pinnacle Mountain Rd
- 830 Fortescue Rd
- 61 Misty Ridge Way
- 65 Misty Ridge Way
- 426 Eagle Ridge Rd
- 69 Dogwood Branch Ln
- 383 Eagle Ridge Rd
- 491 Eagle Ridge Rd Unit 5R
- 1412 Pinnacle Falls Ln Unit 84R
- 604 Eagle Ridge Rd
- 67 Tuxedo Cove Rd Unit 86R
- 54 Dogwood Branch Ln
- 1270 Pinnacle Falls Ln Unit 94R2
- 50 Tuxedo Cove Rd
- 1254 Pinnacle Falls Ln
- 111 Huckleberry Ridge Ln Unit 111R
- 111 Huckleberry Ridge Ln
- 68 Huckleberry Ridge Ln Unit 111r2
- 12 Eagle Ridge Rd Unit 12
- 0 Eagle Ridge Rd Unit 12 3333641
- 0 Eagle Ridge Rd Unit 12 3449146
- 89 Eagle Ridge Rd
