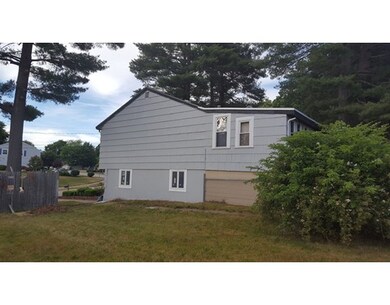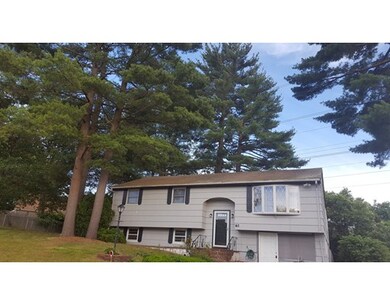
61 Moreau St Stoughton, MA 02072
Estimated Value: $603,000 - $720,000
About This Home
As of August 2016Stoughton/Canton line, great neighborhood. 3+bedroom split entry home, 2 full baths, hardwood flrs, ceramic tile, newer kitchen with granite counters. Stainless steel appliances, marble entry, family room w/ceramic tile, fenced in yard, walk in cedar closet, in-law potential. Basement and Porch room is 80% remodeled just put your finishing touches and make it your own. Many windows have been update. Basement is handicap accessible Near routes 24 & 95 and commuter rail to Boston, NY and Providence. To be sold "AS IS"
Home Details
Home Type
Single Family
Est. Annual Taxes
$7,029
Year Built
1965
Lot Details
0
Listing Details
- Lot Description: Paved Drive, Fenced/Enclosed
- Property Type: Single Family
- Other Agent: 1.00
- Lead Paint: Unknown
- Special Features: None
- Property Sub Type: Detached
- Year Built: 1965
Interior Features
- Appliances: Range, Dishwasher, Disposal, Microwave
- Has Basement: Yes
- Number of Rooms: 9
- Amenities: Shopping, Park, Medical Facility, Laundromat, Highway Access, Public School, T-Station
- Electric: Circuit Breakers
- Flooring: Wood, Tile, Hardwood
- Basement: Full, Finished, Partially Finished, Interior Access, Concrete Floor
- Bedroom 2: First Floor
- Bedroom 3: First Floor
- Kitchen: First Floor
- Laundry Room: Basement
- Living Room: First Floor
- Master Bedroom: First Floor
- Master Bedroom Description: Closet, Flooring - Hardwood
- Dining Room: First Floor
- Family Room: Basement
- Oth1 Room Name: Bonus Room
- Oth2 Room Name: Bedroom
- Oth2 Dscrp: Handicap Accessible
Exterior Features
- Roof: Asphalt/Fiberglass Shingles
- Construction: Frame
- Exterior Features: Porch - Enclosed, Gutters, Fenced Yard
- Foundation: Poured Concrete
Garage/Parking
- Parking: Off-Street, Tandem, Paved Driveway
- Parking Spaces: 3
Utilities
- Cooling: Central Air
- Heating: Forced Air, Gas
- Cooling Zones: 1
- Heat Zones: 2
- Hot Water: Tank
- Utility Connections: for Gas Range, for Gas Oven, for Gas Dryer
- Sewer: City/Town Sewer
- Water: City/Town Water
Schools
- Elementary School: West School
- Middle School: O'donnell
- High School: Stoughton
Lot Info
- Zoning: RC
Ownership History
Purchase Details
Purchase Details
Home Financials for this Owner
Home Financials are based on the most recent Mortgage that was taken out on this home.Similar Homes in Stoughton, MA
Home Values in the Area
Average Home Value in this Area
Purchase History
| Date | Buyer | Sale Price | Title Company |
|---|---|---|---|
| Schwartz Lenny | $128,000 | -- | |
| Schwartz Lenny | $128,000 | -- | |
| Perlin Melissa | $168,000 | -- |
Mortgage History
| Date | Status | Borrower | Loan Amount |
|---|---|---|---|
| Open | Labrun Andre P | $338,751 | |
| Closed | Labrun Andre P | $338,751 | |
| Closed | Shwartz Lenny | $200,000 | |
| Previous Owner | Perlin Estelle L | $134,000 | |
| Previous Owner | Perlin Estelle L | $22,000 |
Property History
| Date | Event | Price | Change | Sq Ft Price |
|---|---|---|---|---|
| 08/10/2016 08/10/16 | Sold | $345,000 | +1.8% | $247 / Sq Ft |
| 07/06/2016 07/06/16 | Pending | -- | -- | -- |
| 07/06/2016 07/06/16 | For Sale | $339,000 | 0.0% | $243 / Sq Ft |
| 06/28/2016 06/28/16 | Pending | -- | -- | -- |
| 06/27/2016 06/27/16 | Price Changed | $339,000 | -0.3% | $243 / Sq Ft |
| 06/21/2016 06/21/16 | For Sale | $339,900 | -- | $244 / Sq Ft |
Tax History Compared to Growth
Tax History
| Year | Tax Paid | Tax Assessment Tax Assessment Total Assessment is a certain percentage of the fair market value that is determined by local assessors to be the total taxable value of land and additions on the property. | Land | Improvement |
|---|---|---|---|---|
| 2025 | $7,029 | $567,800 | $207,500 | $360,300 |
| 2024 | $6,445 | $506,300 | $189,500 | $316,800 |
| 2023 | $5,870 | $433,200 | $173,100 | $260,100 |
| 2022 | $5,722 | $397,100 | $166,600 | $230,500 |
| 2021 | $5,419 | $358,900 | $147,000 | $211,900 |
| 2020 | $5,228 | $351,100 | $147,000 | $204,100 |
| 2019 | $5,275 | $343,900 | $147,000 | $196,900 |
| 2018 | $4,630 | $312,600 | $140,500 | $172,100 |
| 2017 | $4,440 | $306,400 | $138,800 | $167,600 |
| 2016 | $3,876 | $258,900 | $125,800 | $133,100 |
| 2015 | $3,817 | $252,300 | $119,200 | $133,100 |
| 2014 | $3,697 | $234,900 | $109,400 | $125,500 |
Agents Affiliated with this Home
-
Kellie Lamb

Seller's Agent in 2016
Kellie Lamb
William Raveis R.E. & Home Services
(781) 223-5725
10 in this area
60 Total Sales
-
Geneise Israel

Buyer's Agent in 2016
Geneise Israel
eRealty Advisors, Inc.
(857) 971-0138
1 in this area
8 Total Sales
Map
Source: MLS Property Information Network (MLS PIN)
MLS Number: 72026842
APN: STOU-000045-000024
- 545 Pearl St
- 141 Shaw Farm Rd Unit 141
- 54 Will Dr Unit 87
- 43 Will Dr Unit 30
- 62 Ralph Mann Dr
- 45 Will Dr Unit 97
- 56 Station St
- 1049 Pleasant St
- 350 Cushing St
- 16 Rosewood Dr Unit 18-04
- 8 Cottonwood Dr
- 64 Thomas St
- 248 Greenbrook Dr
- 71 Rosewood Dr
- 197 Greenbrook Dr Unit 197
- 228 Greenbrook Dr
- 15 Greenbrook Dr
- 79 Greenbrook Dr
- 464 Canton St
- 23 Pine St Unit K


