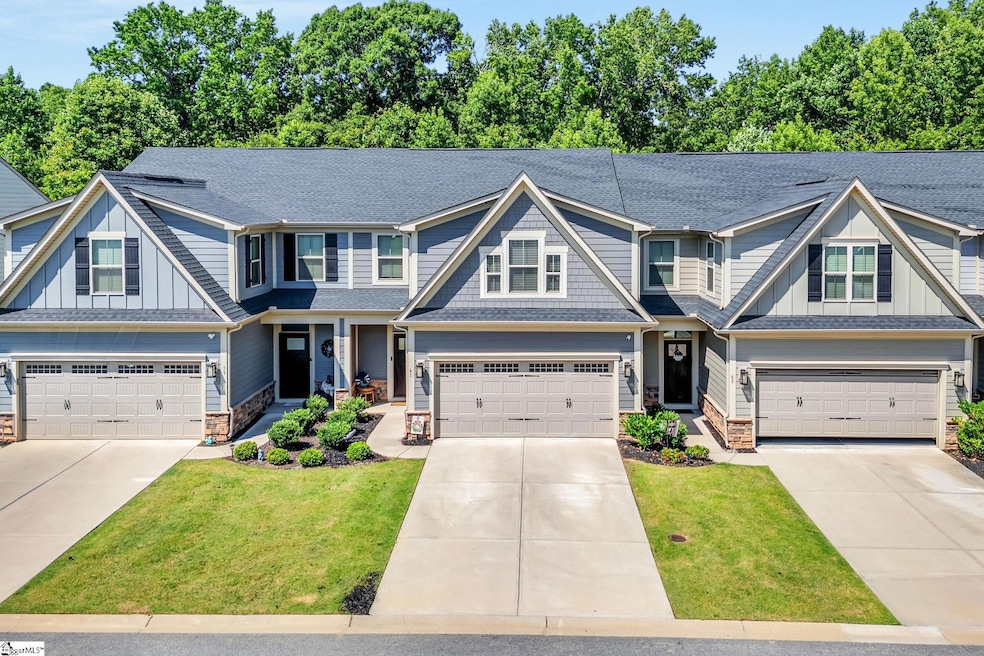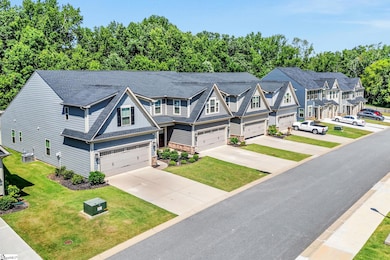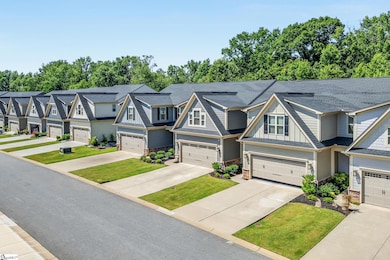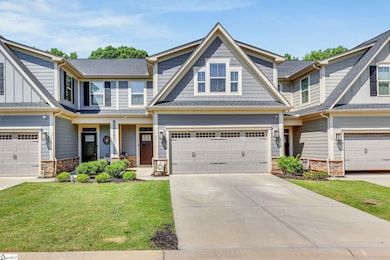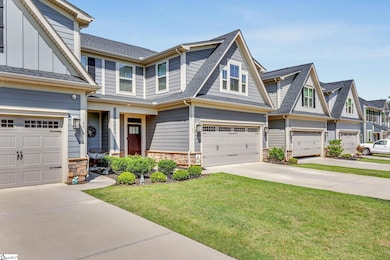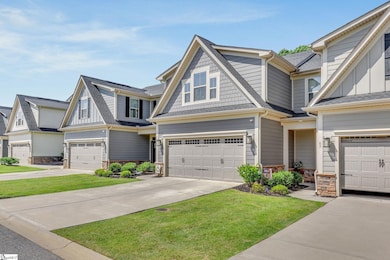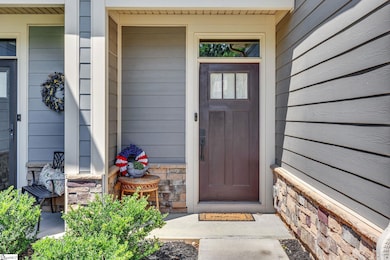
61 Moss Hollow Way Simpsonville, SC 29680
Estimated payment $2,160/month
Highlights
- Hot Property
- Open Floorplan
- Quartz Countertops
- Plain Elementary Rated A
- Transitional Architecture
- Home Office
About This Home
Wonderful 3 year old 'Caroline' Model by Ryan Homes is a 3 bedroom, 2.5 bath townhome with the primary being on the main level. The primary bathroom is well appointed with a double sink and large walk-in shower, water closet and spacious walk-in closet. The dining area is open to the kitchen and living area. This a a very spacious main level and with the huge island it makes for a practical gathering space even for large groups. The attractive quartz countertops enhance the custom backsplash and white cabinets with soft close feature. Stainless steel appliances include dishwasher, built-in microwave, stainless hood over a smooth top stove/oven. For those that prefer to cook w/ natural gas, you'll be pleased to note there is a gas line connection tap already provided behind this oven. Enjoy the backyard patio with a natural mature tree backdrop creating privacy and beauty as part of the townhome green space. The upstairs offers a Flex room which could make a useful office or hobby room, two more spacious bedrooms, full bath and storage/utility room. A very well laid out floorplan. Two car garage with two parking lanes for the driveway. Gas Tankless water heater for convenience and efficiency. This townhome has smart house wiring which is incredibly convenient as well as a security system with exterior security cameras that will convey. The amenities are a Gazebo with an outdoor stone fireplace and fenced dog park. Make good use of the outdoor gathering area and meet and make new friends!!. The HOA provides termite control, lawn and landscape maintenance, yard irrigation, and public trash pickup. Just minutes to downtown Simpsonville for shopping, restaurants, grocery stores and more.
Townhouse Details
Home Type
- Townhome
Est. Annual Taxes
- $2,704
Year Built
- Built in 2022
Lot Details
- 3,049 Sq Ft Lot
- Lot Dimensions are 28x107x28x107
- Sprinkler System
- Few Trees
HOA Fees
- $140 Monthly HOA Fees
Home Design
- Transitional Architecture
- Traditional Architecture
- Slab Foundation
- Architectural Shingle Roof
- Stone Exterior Construction
Interior Spaces
- 1,800-1,999 Sq Ft Home
- 2-Story Property
- Open Floorplan
- Smooth Ceilings
- Ceiling height of 9 feet or more
- Ceiling Fan
- Insulated Windows
- Window Treatments
- Living Room
- Dining Room
- Home Office
- Security System Owned
Kitchen
- Electric Oven
- Self-Cleaning Oven
- Free-Standing Electric Range
- Range Hood
- Built-In Microwave
- Dishwasher
- Quartz Countertops
- Disposal
Flooring
- Carpet
- Ceramic Tile
- Luxury Vinyl Plank Tile
Bedrooms and Bathrooms
- 3 Bedrooms | 1 Main Level Bedroom
- Walk-In Closet
- 2.5 Bathrooms
Laundry
- Laundry Room
- Laundry on main level
- Washer and Electric Dryer Hookup
Parking
- 2 Car Attached Garage
- Garage Door Opener
- Driveway
Outdoor Features
- Patio
- Front Porch
Schools
- Plain Elementary School
- Bryson Middle School
- Hillcrest High School
Utilities
- Forced Air Heating and Cooling System
- Heating System Uses Natural Gas
- Underground Utilities
- Tankless Water Heater
- Gas Water Heater
- Cable TV Available
Listing and Financial Details
- Tax Lot 111
- Assessor Parcel Number 0566.19-01-088.00
Community Details
Overview
- Nhe/ Clewis@Nhe Inc.Com HOA
- Built by Ryan Homes
- Merrydale Village Subdivision
- Mandatory home owners association
Security
- Fire and Smoke Detector
Map
Home Values in the Area
Average Home Value in this Area
Tax History
| Year | Tax Paid | Tax Assessment Tax Assessment Total Assessment is a certain percentage of the fair market value that is determined by local assessors to be the total taxable value of land and additions on the property. | Land | Improvement |
|---|---|---|---|---|
| 2024 | $2,704 | $14,030 | $2,320 | $11,710 |
| 2023 | $2,704 | $14,030 | $2,320 | $11,710 |
| 2022 | $425 | $730 | $730 | $0 |
Property History
| Date | Event | Price | Change | Sq Ft Price |
|---|---|---|---|---|
| 07/06/2025 07/06/25 | For Sale | $325,000 | -- | $181 / Sq Ft |
Mortgage History
| Date | Status | Loan Amount | Loan Type |
|---|---|---|---|
| Closed | $26,300 | New Conventional |
About the Listing Agent

C. Tim Keagy has been in sales his entire life, dedicating himself to customer service, again and again. For the past 21 years, he has carried this work experience and commitment into his real estate career. In 1994, Tim’s wife, Sandy, joined him to assist in the day to day, behind-the-scenes aspects of the business to make sure that each and every client working with the C. Tim Keagy Team receives unparalleled customer service. Tim and Sandy are both graduates of the Real Estate Institute
Tim's Other Listings
Source: Greater Greenville Association of REALTORS®
MLS Number: 1562413
APN: 0566.19-01-088.00
- 562 Martin Creek Dr
- 39 Moss Hollow Way
- 511 Martin Creek Dr
- 602 Harrison Bridge Rd
- 3 Moss Hollow Way
- 311 Mayfly Way
- 46 Corgi Dr
- 7 Pergola Place
- 105 Tripmont Ct
- 410 Airdale Ln
- 103 Sunlit Dr
- 305 Tripmont Ct
- 27 Dandie Dr
- 220 Scottish Ave
- 109 Hipps Rd
- 6 W Fairgate Ct
- 7 Pineglen Ct
- 61 Fair Village Ln
- 59 Fair Village Ln
- 57 Fair Village Ln
- 309 Tripmont Ct
- 106 McGuires Place
- 218 Hipps Crossing Dr
- 103 Border Ave
- 216 Hipps Crossing Dr
- 221 Hipps Crossing Dr
- 36 Border Ave
- 1000 Arbor Keats Dr
- 35 Border Ave
- 5001 Ballantyne Dr
- 1600 Jasmine Cove Cir
- 112 Davenport Rd
- 324 Norbury St Unit Juniper
- 324 Norbury St Unit Clove
- 19 Heather Stone Ct
- 3714 Grandview Dr
- 9001 Blue Flag Dr
- 617 Richardson St
- 100 Garden District Dr
- 10 Capewood Rd
