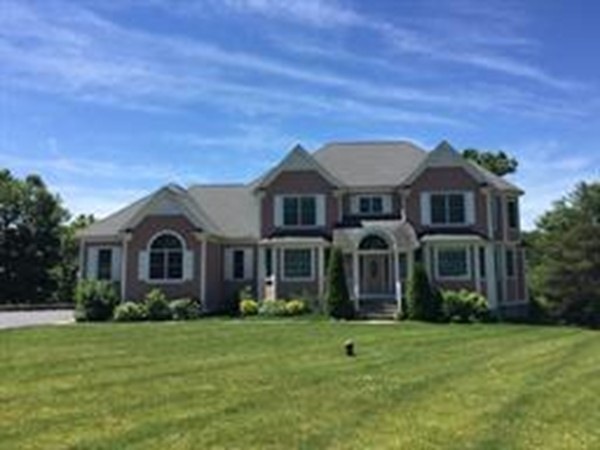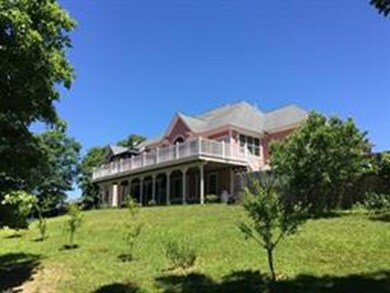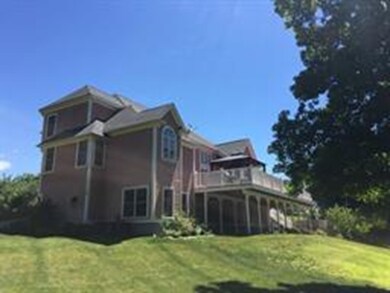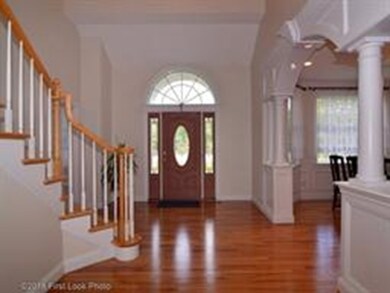
61 Murphys Way Uxbridge, MA 01569
Highlights
- Fruit Trees
- Wood Flooring
- Porch
- Deck
- Fenced Yard
- Patio
About This Home
As of April 2019Absolutely MINT Contemporary Colonial offers a very versatile floor plan and could easily accommodate an au- pair,combined or extended family situation in the idyllic Cul-De-Sac location.This BEAUTIFUL & SPACIOUS home offers upgrades galore: 2 GOURMET kitchens w/granite counters,custom built-ins,1st or 2nd floor MASTERS ,two story Sunlit LR w/double tier windows,balcony & gas FP flanked on both sides w/built-ins and an access to a HUGE deck overlooking fenced-in private side yard completed with garden,fruit trees and in- ground sprinklers (front&side yard).Other features : Impressive TWO Story Foyer, Front & Back Stairways, all hardwood (Cherry in the kitchen) and tile floors throughout, Crown Moldings,Wainscoting,4 Zone Central Air,WHOLE house intercom system,Oversized 3+ Car Garage w/lots of storage, Laundry on Main&Lower Level, walk out basement & rear patio, upgraded fiber cement board siding and the list goes on ....THIS IS TRULY THE BEST VALUE IN TOWN !
Last Buyer's Agent
Madonna Giordano
The Firm, LLC License #744567535
Home Details
Home Type
- Single Family
Est. Annual Taxes
- $160
Year Built
- Built in 2004
Lot Details
- Fenced Yard
- Sprinkler System
- Fruit Trees
- Garden
- Property is zoned RC
Parking
- 3 Car Garage
Interior Spaces
- Central Vacuum
- Basement
Kitchen
- Built-In Oven
- Built-In Range
- Microwave
- Dishwasher
Flooring
- Wood
- Stone
- Tile
Laundry
- Dryer
- Washer
Outdoor Features
- Deck
- Patio
- Rain Gutters
- Porch
Utilities
- Forced Air Heating and Cooling System
- Heating System Uses Oil
- Hydro-Air Heating System
- Water Holding Tank
- Electric Water Heater
- Water Softener
- Private Sewer
Listing and Financial Details
- Assessor Parcel Number M:041.0 B:4263 L:0000.0
Ownership History
Purchase Details
Home Financials for this Owner
Home Financials are based on the most recent Mortgage that was taken out on this home.Purchase Details
Home Financials for this Owner
Home Financials are based on the most recent Mortgage that was taken out on this home.Purchase Details
Home Financials for this Owner
Home Financials are based on the most recent Mortgage that was taken out on this home.Purchase Details
Home Financials for this Owner
Home Financials are based on the most recent Mortgage that was taken out on this home.Similar Homes in the area
Home Values in the Area
Average Home Value in this Area
Purchase History
| Date | Type | Sale Price | Title Company |
|---|---|---|---|
| Not Resolvable | $660,000 | -- | |
| Not Resolvable | $422,000 | -- | |
| Deed | $673,800 | -- | |
| Deed | $613,700 | -- |
Mortgage History
| Date | Status | Loan Amount | Loan Type |
|---|---|---|---|
| Open | $337,650 | Stand Alone Refi Refinance Of Original Loan | |
| Closed | $350,000 | New Conventional | |
| Previous Owner | $337,600 | New Conventional | |
| Previous Owner | $520,000 | Purchase Money Mortgage |
Property History
| Date | Event | Price | Change | Sq Ft Price |
|---|---|---|---|---|
| 04/16/2019 04/16/19 | Sold | $660,000 | -2.9% | $113 / Sq Ft |
| 03/19/2019 03/19/19 | Pending | -- | -- | -- |
| 03/18/2019 03/18/19 | For Sale | $679,900 | +61.1% | $116 / Sq Ft |
| 05/25/2012 05/25/12 | Sold | $422,000 | 0.0% | $92 / Sq Ft |
| 04/01/2012 04/01/12 | Pending | -- | -- | -- |
| 02/21/2012 02/21/12 | Price Changed | $422,000 | -3.0% | $92 / Sq Ft |
| 01/31/2012 01/31/12 | For Sale | $435,000 | -- | $95 / Sq Ft |
Tax History Compared to Growth
Tax History
| Year | Tax Paid | Tax Assessment Tax Assessment Total Assessment is a certain percentage of the fair market value that is determined by local assessors to be the total taxable value of land and additions on the property. | Land | Improvement |
|---|---|---|---|---|
| 2025 | $160 | $1,223,800 | $153,100 | $1,070,700 |
| 2024 | $11,625 | $899,800 | $145,300 | $754,500 |
| 2023 | $11,150 | $799,300 | $125,700 | $673,600 |
| 2022 | $10,066 | $664,000 | $110,000 | $554,000 |
| 2021 | $10,504 | $664,000 | $110,000 | $554,000 |
| 2020 | $12,250 | $731,800 | $117,800 | $614,000 |
| 2019 | $12,124 | $698,800 | $129,600 | $569,200 |
| 2018 | $11,088 | $645,800 | $129,600 | $516,200 |
| 2017 | $11,806 | $696,100 | $124,300 | $571,800 |
| 2016 | $12,009 | $683,500 | $95,100 | $588,400 |
| 2015 | $11,702 | $672,500 | $95,100 | $577,400 |
Agents Affiliated with this Home
-

Seller's Agent in 2019
Izabella Whiting
RE/MAX
(508) 699-1600
1 in this area
70 Total Sales
-
M
Buyer's Agent in 2019
Madonna Giordano
The Firm, LLC
-

Seller's Agent in 2012
Jean Grota
RE/MAX
(508) 714-9180
5 in this area
53 Total Sales
Map
Source: MLS Property Information Network (MLS PIN)
MLS Number: 72466663
APN: UXBR-000410-004263
- 16 Tabor Rd
- 9 Balm of Life Spring Rd
- 57 Kempton Rd
- 82 Chestnut Hill Rd
- 77 Chestnut Hill Rd
- 90 Chestnut Hill Rd
- 50 West St
- 154 Aldrich St
- 4 Central St
- 204 Aldrich St
- 151 Fisher St
- 364 Chestnut Hill Rd
- 70 Chocolog Rd
- 245 Thayer St
- 83 A&B Central St
- 83B Central St
- 83 Central St
- 346 Millville Rd
- 503 Elmwood Ave
- 160 Thayer St



