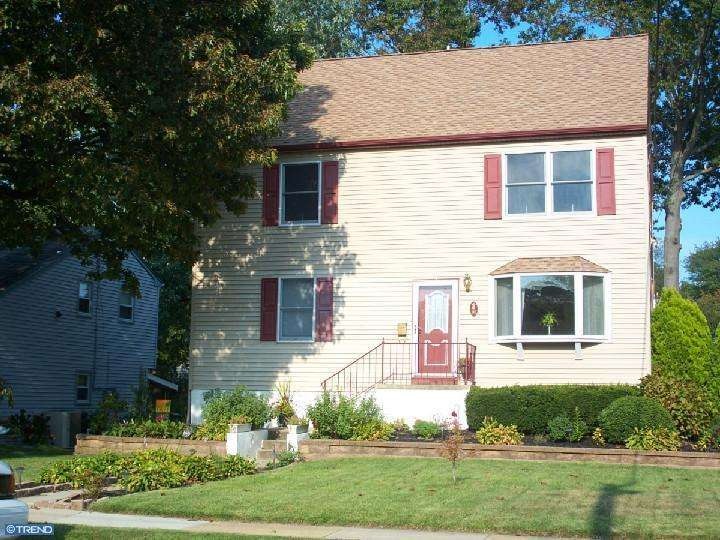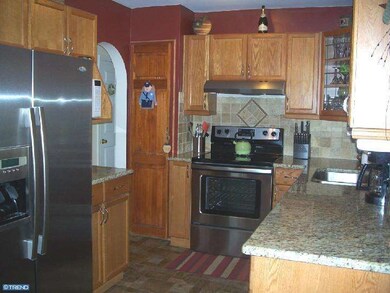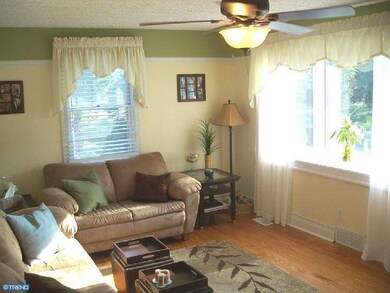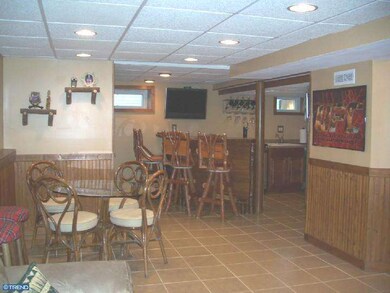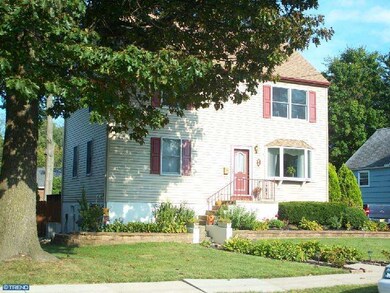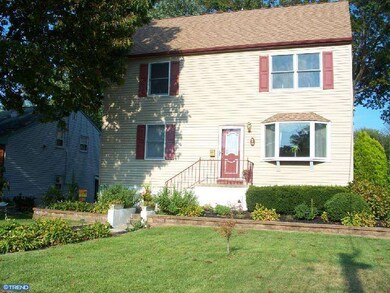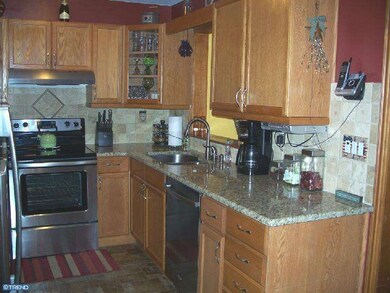
61 N Fernwood Ave Pitman, NJ 08071
Estimated Value: $395,422 - $445,000
Highlights
- Above Ground Pool
- Deck
- Wood Flooring
- Colonial Architecture
- Cathedral Ceiling
- Whirlpool Bathtub
About This Home
As of January 2013True Pitman charmer with all new updated modern amenities. Start w/ updated kitchen has granite countertops, ceramic tile floor & back splash, plus stainless steel appliances. Impressive 24x16 master suite w/w closet, 12x8 master bath, ceramic tile. All bathrooms are newer, 15x12 office could be 4th bedroom or whatever you desire. Newer dual zoned gas heat, C/A & tilt-in Anderson windows throughout. Beautiful 15x12 dining room over looks private fenced backyard w/ two tier deck. Above ground pool, EP Henry patio & hot tub. Don't forget finihed basement with new 1/2 bath, & workshop too! Hardwood floors, ceramic tile, pergo & some carpet throughout. Excellent schools & close to public transportation.
Last Agent to Sell the Property
Harvest Realty License #8434533 Listed on: 09/18/2012
Home Details
Home Type
- Single Family
Est. Annual Taxes
- $5,998
Year Built
- 1952
Lot Details
- 7,750 Sq Ft Lot
- Lot Dimensions are 62x125
- Open Lot
- Back, Front, and Side Yard
- Property is in good condition
Home Design
- Colonial Architecture
- Pitched Roof
- Shingle Roof
- Vinyl Siding
Interior Spaces
- Property has 2 Levels
- Cathedral Ceiling
- Ceiling Fan
- Family Room
- Living Room
- Dining Room
- Attic
Kitchen
- Eat-In Kitchen
- Butlers Pantry
- Built-In Range
- Dishwasher
- Disposal
Flooring
- Wood
- Wall to Wall Carpet
- Tile or Brick
- Vinyl
Bedrooms and Bathrooms
- 3 Bedrooms
- En-Suite Primary Bedroom
- En-Suite Bathroom
- 2.5 Bathrooms
- Whirlpool Bathtub
Finished Basement
- Basement Fills Entire Space Under The House
- Laundry in Basement
Parking
- Driveway
- On-Street Parking
Eco-Friendly Details
- Energy-Efficient Windows
Pool
- Above Ground Pool
- Spa
Outdoor Features
- Deck
- Patio
- Exterior Lighting
- Shed
Schools
- Pitman Middle School
- Pitman High School
Utilities
- Forced Air Heating and Cooling System
- Heating System Uses Gas
- 100 Amp Service
- Natural Gas Water Heater
- Cable TV Available
Community Details
- No Home Owners Association
Listing and Financial Details
- Tax Lot 00019
- Assessor Parcel Number 15-00126-00019
Ownership History
Purchase Details
Home Financials for this Owner
Home Financials are based on the most recent Mortgage that was taken out on this home.Purchase Details
Home Financials for this Owner
Home Financials are based on the most recent Mortgage that was taken out on this home.Purchase Details
Home Financials for this Owner
Home Financials are based on the most recent Mortgage that was taken out on this home.Purchase Details
Home Financials for this Owner
Home Financials are based on the most recent Mortgage that was taken out on this home.Similar Homes in Pitman, NJ
Home Values in the Area
Average Home Value in this Area
Purchase History
| Date | Buyer | Sale Price | Title Company |
|---|---|---|---|
| Keiper Christopher M | $232,000 | None Available | |
| Streater Jonathan R | $240,000 | Foundation Title Llc | |
| Nitowski Randy R | -- | -- | |
| Nitowski Randy R | $110,500 | Congress Title |
Mortgage History
| Date | Status | Borrower | Loan Amount |
|---|---|---|---|
| Open | Keiper Christopher M | $45,000 | |
| Closed | Keiper Christopher M | $27,000 | |
| Open | Keiper Christopher M | $185,600 | |
| Closed | Streater Jonathan R | $216,000 | |
| Previous Owner | Nitowski Randy R | $58,500 | |
| Previous Owner | Nitowski Randy R | $56,100 | |
| Previous Owner | Nitowski Randy R | $130,900 | |
| Previous Owner | Nitowski Randy R | $98,500 | |
| Previous Owner | Nitowski Randy R | $15,000 | |
| Previous Owner | Nitowski Randy R | $104,950 |
Property History
| Date | Event | Price | Change | Sq Ft Price |
|---|---|---|---|---|
| 01/23/2013 01/23/13 | Sold | $232,000 | -1.2% | $135 / Sq Ft |
| 12/13/2012 12/13/12 | Pending | -- | -- | -- |
| 11/01/2012 11/01/12 | Price Changed | $234,900 | -2.1% | $137 / Sq Ft |
| 09/18/2012 09/18/12 | For Sale | $239,900 | -- | $140 / Sq Ft |
Tax History Compared to Growth
Tax History
| Year | Tax Paid | Tax Assessment Tax Assessment Total Assessment is a certain percentage of the fair market value that is determined by local assessors to be the total taxable value of land and additions on the property. | Land | Improvement |
|---|---|---|---|---|
| 2024 | $8,877 | $261,000 | $63,400 | $197,600 |
| 2023 | $8,877 | $261,000 | $63,400 | $197,600 |
| 2022 | $8,527 | $261,000 | $63,400 | $197,600 |
| 2021 | $8,217 | $183,300 | $48,900 | $134,400 |
| 2020 | $8,120 | $183,300 | $48,900 | $134,400 |
| 2019 | $7,930 | $183,300 | $48,900 | $134,400 |
| 2018 | $7,796 | $183,300 | $48,900 | $134,400 |
| 2017 | $7,699 | $183,300 | $48,900 | $134,400 |
| 2016 | $7,550 | $183,300 | $48,900 | $134,400 |
| 2015 | $7,347 | $183,300 | $48,900 | $134,400 |
| 2014 | $7,121 | $183,300 | $48,900 | $134,400 |
Agents Affiliated with this Home
-
Margie Blair-Thomas

Seller's Agent in 2013
Margie Blair-Thomas
Harvest Realty
(609) 870-3429
1 in this area
66 Total Sales
-
Todd Hahn

Buyer's Agent in 2013
Todd Hahn
RE/MAX
(609) 617-1077
2 in this area
171 Total Sales
Map
Source: Bright MLS
MLS Number: 1004101608
APN: 15-00126-0000-00019
- 21 N Fernwood Ave
- 115 Woodlynne Ave
- 149 N Brentwood Ave
- 129 Magnolia Ave
- 18 S Woodbury Rd
- 30 N Woodbury Rd
- 302 Montgomery Ave
- 147 S Woodbury Rd
- 35 Simpson Ave
- 51 Simpson Ave
- 407 N Broadway
- 16 Kenton Ave
- 425 N Broadway
- 213 East Ave
- 129 Wildwood Ave
- 19 Laurel Ave
- 14 4th Ave
- 127 W Holly Ave
- 27 Wildwood Ave
- 130 Walnut Ave
- 61 N Fernwood Ave
- 63 N Fernwood Ave
- 55 N Fernwood Ave
- 65 N Fernwood Ave
- 36 N Brentwood Ave
- 41 N Fernwood Ave
- 40 N Brentwood Ave
- 58 N Fernwood Ave
- 32 N Brentwood Ave
- 62 N Fernwood Ave
- 50 N Fernwood Ave
- 101 N Fernwood Ave
- 33 N Fernwood Ave
- 42 N Fernwood Ave
- 26 N Brentwood Ave
- 102 N Brentwood Ave
- 102 N Fernwood Ave
- 103 N Fernwood Ave
- 38 N Fernwood Ave
- 95 Linden Ave
