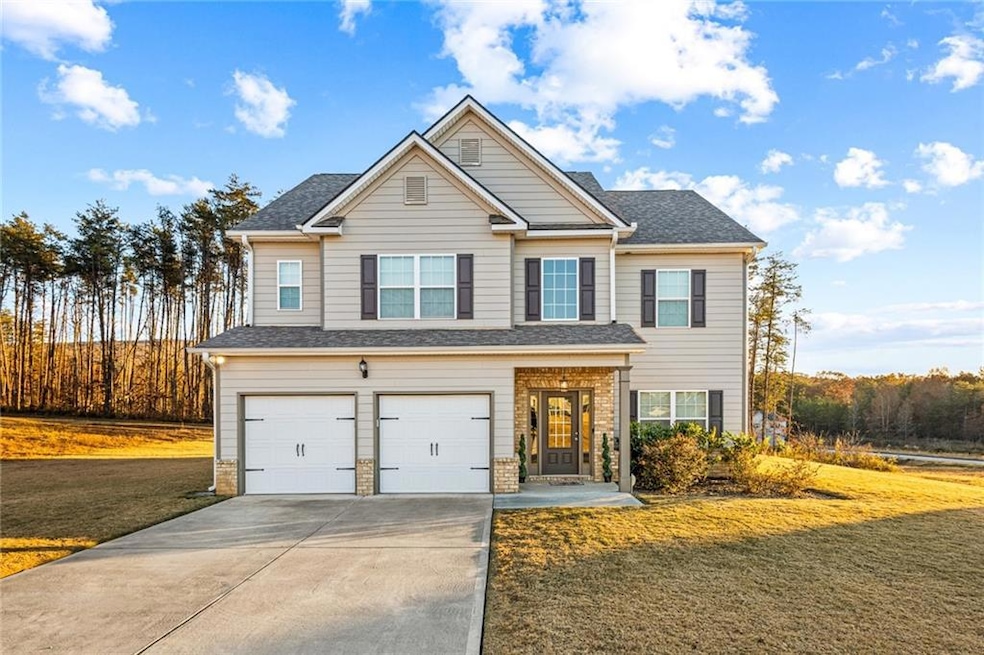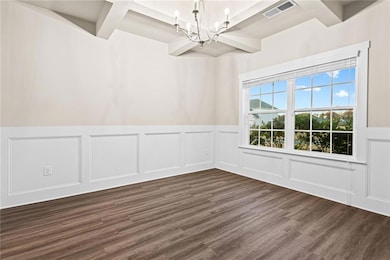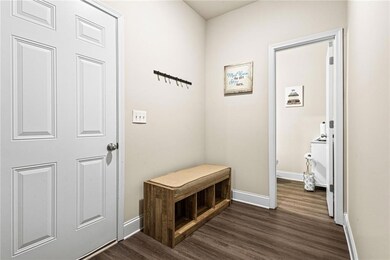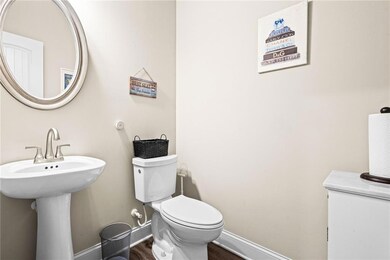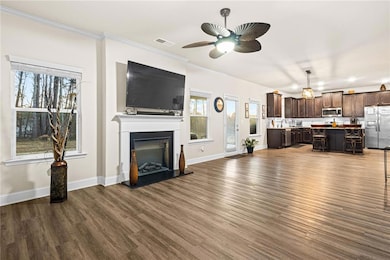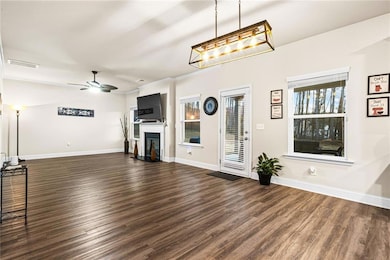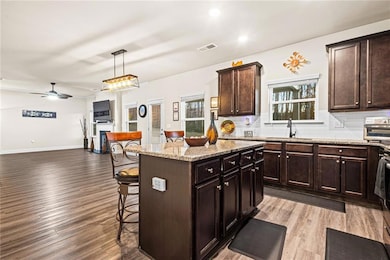Estimated payment $2,605/month
Highlights
- View of Trees or Woods
- Oversized primary bedroom
- Covered Patio or Porch
- A-Frame Home
- L-Shaped Dining Room
- Walk-In Pantry
About This Home
Modern Comfort Meets Capability in Rydal! Welcome to 61 North Village Circle—this 4-bedroom, 2.5-bathroom home offers 2,440 square feet of thoughtfully designed living space, just minutes from I-75. Built for both style and function, it combines contemporary upgrades with everyday convenience. Step into a bright two-story foyer and upgraded wood flooring that flows into a wide-open family room and a kitchen designed to perform. Stainless steel appliances, granite countertops, a breakfast island, and a walk-in pantry make this space the heart of the home. The formal dining room adds refinement with coffered ceilings and detailed molding, perfect for gatherings both casual and elegant. Upstairs, the oversized primary suite provides a peaceful retreat, complete with generous proportions and a spa-inspired feel. Secondary bedrooms offer comfort and flexibility, ideal for family, guests, or a home office. Set on a spacious lot, this property gives you room to relax, entertain, and grow—whether it’s family gatherings in the yard or future additions to make it truly your own.
Home Details
Home Type
- Single Family
Est. Annual Taxes
- $3,695
Year Built
- Built in 2022
Lot Details
- 0.69 Acre Lot
- Cleared Lot
- Back Yard
Parking
- 2 Car Garage
- Front Facing Garage
- Garage Door Opener
- Driveway
Property Views
- Woods
- Rural
Home Design
- A-Frame Home
- Traditional Architecture
- Slab Foundation
- Shingle Roof
- Composition Roof
- Wood Siding
Interior Spaces
- 2,440 Sq Ft Home
- 2-Story Property
- Ceiling height of 10 feet on the main level
- Ceiling Fan
- ENERGY STAR Qualified Windows
- Entrance Foyer
- Family Room with Fireplace
- L-Shaped Dining Room
- Breakfast Room
- Laminate Flooring
Kitchen
- Breakfast Bar
- Walk-In Pantry
- Double Oven
- Dishwasher
- Kitchen Island
Bedrooms and Bathrooms
- 4 Bedrooms
- Oversized primary bedroom
- Separate Shower in Primary Bathroom
- Soaking Tub
Laundry
- Laundry in Mud Room
- Laundry on upper level
- Laundry in Kitchen
Home Security
- Security System Owned
- Fire and Smoke Detector
Schools
- Cartersville Middle School
- Adairsville High School
Utilities
- Central Air
- Heating System Uses Natural Gas
- 220 Volts
Additional Features
- Energy-Efficient Appliances
- Covered Patio or Porch
Listing and Financial Details
- Assessor Parcel Number 0103F 0001 025
Map
Home Values in the Area
Average Home Value in this Area
Tax History
| Year | Tax Paid | Tax Assessment Tax Assessment Total Assessment is a certain percentage of the fair market value that is determined by local assessors to be the total taxable value of land and additions on the property. | Land | Improvement |
|---|---|---|---|---|
| 2024 | $3,695 | $144,990 | $26,000 | $118,990 |
| 2023 | $3,367 | $149,734 | $16,480 | $133,254 |
| 2022 | $406 | $16,000 | $16,000 | $0 |
| 2021 | $23 | $880 | $880 | $0 |
| 2020 | $24 | $880 | $880 | $0 |
| 2019 | $24 | $880 | $880 | $0 |
| 2018 | $25 | $880 | $880 | $0 |
| 2017 | $116 | $4,160 | $4,160 | $0 |
| 2016 | $25 | $880 | $880 | $0 |
| 2015 | $25 | $880 | $880 | $0 |
| 2014 | -- | $880 | $880 | $0 |
| 2013 | -- | $3,600 | $3,600 | $0 |
Property History
| Date | Event | Price | List to Sale | Price per Sq Ft |
|---|---|---|---|---|
| 11/18/2025 11/18/25 | For Sale | $435,000 | -- | $178 / Sq Ft |
Purchase History
| Date | Type | Sale Price | Title Company |
|---|---|---|---|
| Warranty Deed | $359,516 | -- | |
| Warranty Deed | $494,361 | -- |
Mortgage History
| Date | Status | Loan Amount | Loan Type |
|---|---|---|---|
| Open | $353,003 | FHA |
Source: First Multiple Listing Service (FMLS)
MLS Number: 7682859
APN: 0103F-0001-025
- 64 N Village Cir
- 13 Indian Valley Way
- The Yorkshire Plan at North Village
- The Wendell Plan at North Village
- The Northview Plan at North Village
- The Thorton Plan at North Village
- The Donovan Plan at North Village
- The Newburgh Plan at North Village
- The Chadwick Plan at North Village
- The Cheshire Plan at North Village
- 23 Indian Hills Dr
- 13 Four Feathers Ln NE
- 19 Four Feathers Ln NE
- 31 Thunderhawk Ln
- 36 Thunderhawk Ln NE
- 104 E Valley Rd NE
- 0 Cherokee Hills Dr Unit 417259
- 0 Cherokee Hills Dr Unit 7323862
- 0 Cherokee Hills Dr Unit 129186
- 338 E Valley Rd NE
- 33 N Village Cir
- 25 Jennifer Ln Unit ID1234805P
- 25 Jennifer Ln
- 171 Sugar Hill Rd NE Unit ID1309943P
- 21 Magnolia Ct NE
- 23 Magnolia Ct NE Unit ID1234826P
- 23 Magnolia Ct NE
- 13 Windrush Dr
- 83 Greatwood Dr
- 19 Sioux Rd NE
- 56 Habersham Cir NE
- 20 Thomas Ct NW
- 29 Dean Rd SE Unit ID1234802P
- 29 Dean Rd SE
- 29 Laurelwood Ln
- 64 Willow Bend Dr NW
- 121 Moose Loop
- 50 Stone Mill Dr SE
- 15 Parkside View
- 17 Rock Crest Cir SE Unit ID1234819P
