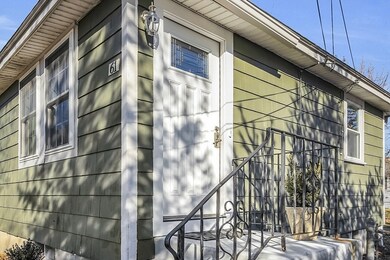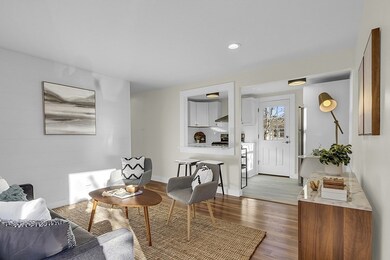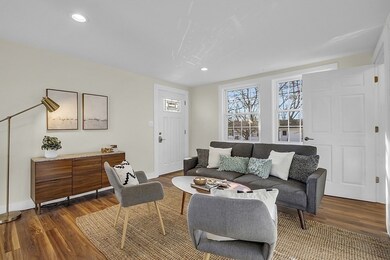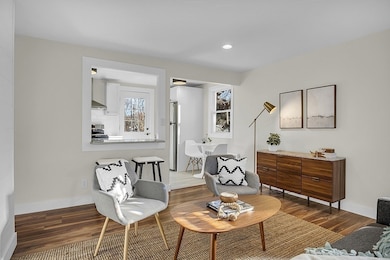
61 Neillian Way Unit 63 Bedford, MA 01730
Estimated Value: $510,000 - $764,000
Highlights
- Medical Services
- Deck
- Main Floor Primary Bedroom
- Lt. Elezer Davis Elementary School Rated A-
- Property is near public transit
- Bonus Room
About This Home
As of April 2024Love where you live in this wonderfully renovated 2BR/1BA condo, nestled in a quiet neighborhood with ideal access to Bedford's delightful amenities, Lexington & popular area destinations. Through the private entrance of 61 Neillian Way, you'll be greeted by a light-filled, open living area, leading to a brand new eat-in kitchen equipped w/ LVT floors, quartz countertops, & stainless appliances. There is new laminate flooring throughout, both bedrooms are well-proportioned, & the bathroom boasts an updated vanity, lighting, & medicine cabinet. Savor the exclusivity of your own private deck, opening to a sweet backyard. The home has 643 SqFt on its main level and an interior staircase leads to 641 SqFt in the basement that can potentially be upgraded to provide additional living space. A newly paved 2-car driveway offers off-street parking. With A+ proximity to Rt 128/I-95, Hartwell Town Forest, Minuteman Bikeway, & Bedford Center, this address promises convenience and stylish living.
Last Agent to Sell the Property
Barrett Sotheby's International Realty Listed on: 02/07/2024
Townhouse Details
Home Type
- Townhome
Est. Annual Taxes
- $6,115
Year Built
- Built in 1956 | Remodeled
Lot Details
- 8,145 Sq Ft Lot
- Near Conservation Area
- End Unit
Home Design
- Half Duplex
- Frame Construction
- Shingle Roof
Interior Spaces
- 1,284 Sq Ft Home
- 2-Story Property
- Light Fixtures
- Insulated Windows
- Insulated Doors
- Dining Area
- Bonus Room
Kitchen
- Breakfast Bar
- Stove
- Range with Range Hood
- Dishwasher
- Stainless Steel Appliances
- Solid Surface Countertops
Flooring
- Laminate
- Ceramic Tile
- Vinyl
Bedrooms and Bathrooms
- 2 Bedrooms
- Primary Bedroom on Main
- 1 Full Bathroom
- Bathtub with Shower
Laundry
- Dryer
- Washer
Basement
- Exterior Basement Entry
- Laundry in Basement
Parking
- 2 Car Parking Spaces
- Paved Parking
- Open Parking
- Off-Street Parking
- Deeded Parking
- Assigned Parking
Eco-Friendly Details
- Energy-Efficient Thermostat
Outdoor Features
- Balcony
- Deck
- Porch
Location
- Property is near public transit
- Property is near schools
Schools
- Davis/Lane Elementary School
- JGMS Middle School
- BHS High School
Utilities
- No Cooling
- Central Heating
- 1 Heating Zone
- Heating System Uses Natural Gas
- Individual Controls for Heating
- Hot Water Heating System
- High Speed Internet
- Internet Available
Listing and Financial Details
- Assessor Parcel Number 354079
Community Details
Overview
- Property has a Home Owners Association
- Association fees include insurance, reserve funds
- 2 Units
Amenities
- Medical Services
- Shops
Recreation
- Park
- Jogging Path
- Bike Trail
Similar Homes in Bedford, MA
Home Values in the Area
Average Home Value in this Area
Property History
| Date | Event | Price | Change | Sq Ft Price |
|---|---|---|---|---|
| 04/10/2024 04/10/24 | Sold | $499,000 | 0.0% | $389 / Sq Ft |
| 02/22/2024 02/22/24 | Pending | -- | -- | -- |
| 02/15/2024 02/15/24 | Price Changed | $499,000 | -5.0% | $389 / Sq Ft |
| 02/07/2024 02/07/24 | For Sale | $525,000 | -- | $409 / Sq Ft |
Tax History Compared to Growth
Tax History
| Year | Tax Paid | Tax Assessment Tax Assessment Total Assessment is a certain percentage of the fair market value that is determined by local assessors to be the total taxable value of land and additions on the property. | Land | Improvement |
|---|---|---|---|---|
| 2024 | $6,115 | $514,700 | $353,200 | $161,500 |
| 2023 | $6,038 | $483,800 | $329,700 | $154,100 |
| 2022 | $6,074 | $447,300 | $306,100 | $141,200 |
| 2021 | $5,840 | $431,600 | $290,400 | $141,200 |
| 2020 | $5,624 | $426,700 | $290,400 | $136,300 |
| 2019 | $4,913 | $379,100 | $290,400 | $88,700 |
| 2018 | $4,799 | $349,300 | $282,900 | $66,400 |
| 2017 | $5,188 | $350,300 | $259,000 | $91,300 |
| 2016 | $4,994 | $326,800 | $235,500 | $91,300 |
| 2015 | $4,778 | $326,800 | $235,500 | $91,300 |
| 2014 | $4,781 | $304,300 | $204,100 | $100,200 |
Agents Affiliated with this Home
-
Daria Miano

Seller's Agent in 2024
Daria Miano
Barrett Sotheby's International Realty
(781) 275-1990
10 in this area
31 Total Sales
-
Richard Genovese
R
Buyer's Agent in 2024
Richard Genovese
Flow Realty, Inc.
1 in this area
9 Total Sales
Map
Source: MLS Property Information Network (MLS PIN)
MLS Number: 73200179
APN: BEDF-000079-000000-000099
- 39 Neillian St Unit 39
- 35-37 Neillian St
- 18 Eliot Rd Unit 20
- 13 Sunnyfield Rd
- 14 Pine Knoll Rd
- 28 Sullivan St
- 29 Hartwell Rd
- 54 Loomis St Unit 1201
- 54 Loomis St Unit 2202
- 7 Brooksbie Rd Unit 3
- 2 Brooksbie Rd
- 10 Elmbrook Cir
- 36 Loomis St Unit 101
- 10 Webber Ave Unit 4D
- 10 Webber Ave Unit 1A
- 15 Calvin St
- 23 Crescent Ave
- 1 Park St
- 100 Page Rd
- 61 Harding Rd
- 61 Neillian Way Unit 63
- 39 Neillian Way Unit 41
- 39-41 Neillian Way
- 44 Neillian Way
- 35 Neillian Way Unit 37
- 37 Neillian Way Unit 37
- 37 Neillian Way
- 43 Neillian Way Unit 45
- 38 Neillian Way Unit 40
- 63 Neillian Way Unit 63
- 42 Neillian Way Unit 44
- 42 Neillian Way Unit 2
- 42 Neillian Way Unit 42
- 57-59 Neillian Way
- 57-59 Neillian Way Unit 57
- 57-59 Neillian Way Unit 59
- 57 Neillian Way Unit 59
- 65 Neillian Way Unit 67
- 34 Neillian Way Unit 36
- 34 Neillian Way Unit 34






