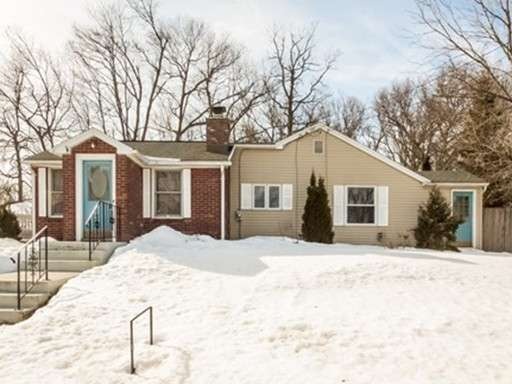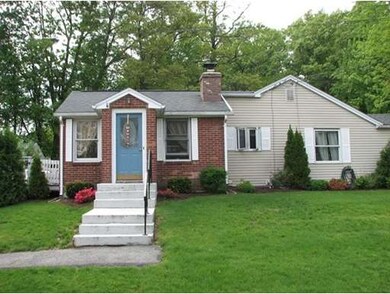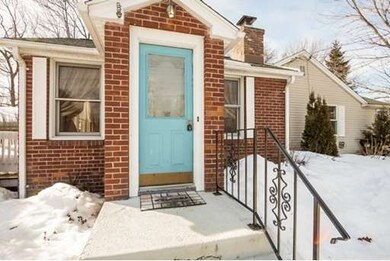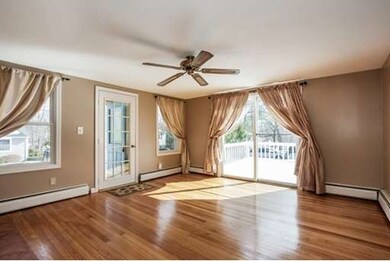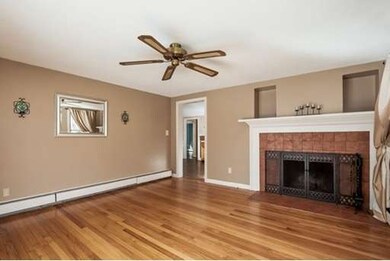
61 Nelson St East Longmeadow, MA 01028
Estimated Value: $310,437 - $367,000
About This Home
As of April 2015Well Maintained 6 Room, 3 Bedroom, 2 Bath Ranch in quiet East Longmeadow neighborhood. This home features refinished hardwood floors, a large 2 car garage, HUGE backyard. Exterior features low-maintenance brick and vinyl siding and some replacement windows. Interior has 2 updated baths, eat-in kitchen, living room with a fireplace and deck access. Walk down to the finished basement where there is room for an office and recreation/play room. All kitchen appliances remain for buyer's enjoyment. Call today for a private showing.
Home Details
Home Type
Single Family
Est. Annual Taxes
$4,655
Year Built
1955
Lot Details
0
Listing Details
- Lot Description: Paved Drive
- Special Features: None
- Property Sub Type: Detached
- Year Built: 1955
Interior Features
- Has Basement: Yes
- Fireplaces: 1
- Number of Rooms: 6
- Amenities: Shopping
- Electric: Circuit Breakers
- Basement: Partial, Partially Finished, Interior Access, Bulkhead
- Bedroom 2: First Floor, 12X8
- Bedroom 3: First Floor, 11X9
- Bathroom #1: First Floor
- Bathroom #2: First Floor
- Kitchen: First Floor, 15X11
- Living Room: First Floor, 14X14
- Master Bedroom: First Floor, 17X14
- Master Bedroom Description: Flooring - Hardwood
- Family Room: Basement, 18X9
Exterior Features
- Construction: Frame
- Exterior: Vinyl
- Exterior Features: Deck
- Foundation: Poured Concrete, Fieldstone
Garage/Parking
- Garage Parking: Detached
- Garage Spaces: 2
- Parking: Off-Street
- Parking Spaces: 8
Utilities
- Heat Zones: 2
- Hot Water: Natural Gas, Tank
Condo/Co-op/Association
- HOA: No
Ownership History
Purchase Details
Home Financials for this Owner
Home Financials are based on the most recent Mortgage that was taken out on this home.Purchase Details
Home Financials for this Owner
Home Financials are based on the most recent Mortgage that was taken out on this home.Purchase Details
Home Financials for this Owner
Home Financials are based on the most recent Mortgage that was taken out on this home.Purchase Details
Home Financials for this Owner
Home Financials are based on the most recent Mortgage that was taken out on this home.Purchase Details
Home Financials for this Owner
Home Financials are based on the most recent Mortgage that was taken out on this home.Similar Homes in the area
Home Values in the Area
Average Home Value in this Area
Purchase History
| Date | Buyer | Sale Price | Title Company |
|---|---|---|---|
| Labonte Jill A | $174,500 | -- | |
| Macgovern Richard A | $169,900 | -- | |
| Little Griffin G | $168,000 | -- | |
| Calvanese Andrew A | $100,000 | -- | |
| Herrick Norma R | $69,000 | -- |
Mortgage History
| Date | Status | Borrower | Loan Amount |
|---|---|---|---|
| Open | Labonte Jill A | $169,265 | |
| Previous Owner | Macgovern Richard A | $127,425 | |
| Previous Owner | Little Griffin | $10,000 | |
| Previous Owner | Shaw Meghan | $197,000 | |
| Previous Owner | Little Griffin G | $30,400 | |
| Previous Owner | Little Griffin G | $165,404 | |
| Previous Owner | Herrick Norma R | $120,000 | |
| Previous Owner | Herrick Norma R | $99,029 | |
| Previous Owner | Herrick Norma R | $15,000 | |
| Previous Owner | Herrick Norma R | $40,000 |
Property History
| Date | Event | Price | Change | Sq Ft Price |
|---|---|---|---|---|
| 04/28/2015 04/28/15 | Sold | $174,500 | +2.7% | $137 / Sq Ft |
| 03/23/2015 03/23/15 | Pending | -- | -- | -- |
| 03/15/2015 03/15/15 | For Sale | $169,900 | 0.0% | $133 / Sq Ft |
| 08/29/2012 08/29/12 | Sold | $169,900 | 0.0% | $133 / Sq Ft |
| 07/27/2012 07/27/12 | Pending | -- | -- | -- |
| 07/02/2012 07/02/12 | For Sale | $169,900 | 0.0% | $133 / Sq Ft |
| 06/11/2012 06/11/12 | Pending | -- | -- | -- |
| 05/08/2012 05/08/12 | Price Changed | $169,900 | -4.3% | $133 / Sq Ft |
| 04/27/2012 04/27/12 | Price Changed | $177,500 | -1.3% | $139 / Sq Ft |
| 03/30/2012 03/30/12 | Price Changed | $179,900 | -4.6% | $141 / Sq Ft |
| 12/09/2011 12/09/11 | For Sale | $188,500 | -- | $148 / Sq Ft |
Tax History Compared to Growth
Tax History
| Year | Tax Paid | Tax Assessment Tax Assessment Total Assessment is a certain percentage of the fair market value that is determined by local assessors to be the total taxable value of land and additions on the property. | Land | Improvement |
|---|---|---|---|---|
| 2025 | $4,655 | $251,900 | $85,000 | $166,900 |
| 2024 | $4,457 | $240,400 | $85,000 | $155,400 |
| 2023 | $4,216 | $219,600 | $77,200 | $142,400 |
| 2022 | $4,034 | $198,800 | $70,200 | $128,600 |
| 2021 | $3,978 | $188,900 | $65,000 | $123,900 |
| 2020 | $3,818 | $183,200 | $65,000 | $118,200 |
| 2019 | $3,666 | $178,400 | $63,100 | $115,300 |
| 2018 | $3,577 | $170,800 | $63,100 | $107,700 |
| 2017 | $3,500 | $168,500 | $59,900 | $108,600 |
| 2016 | $3,635 | $172,100 | $64,500 | $107,600 |
| 2015 | -- | $172,100 | $64,500 | $107,600 |
Agents Affiliated with this Home
-
Brian Sears

Seller's Agent in 2015
Brian Sears
Lamacchia Realty, Inc.
(413) 237-9399
7 in this area
65 Total Sales
-
Rebecca Smith
R
Buyer's Agent in 2015
Rebecca Smith
Real Broker MA, LLC
1 in this area
42 Total Sales
-

Seller's Agent in 2012
Derek Greene
Sterling Lion, LLC
(860) 560-1006
1 in this area
2,878 Total Sales
-
A
Buyer's Agent in 2012
Arelis Agron
Century 21 A-1 Nolan Realty
Map
Source: MLS Property Information Network (MLS PIN)
MLS Number: 71801417
APN: ELON-000002C-000001-000314A
