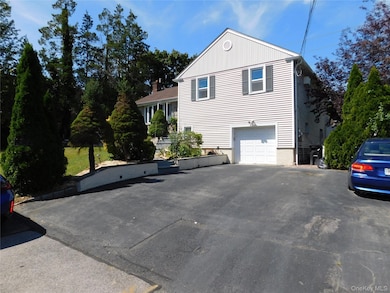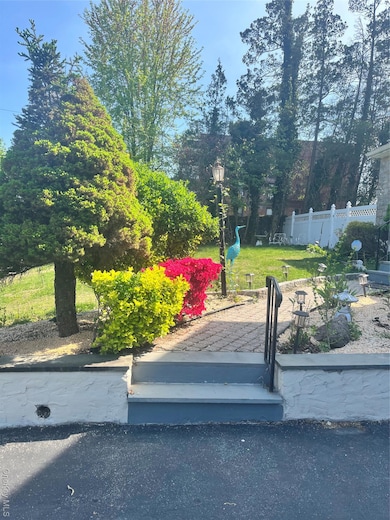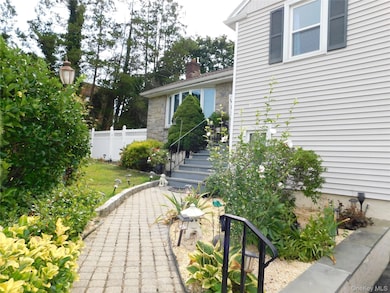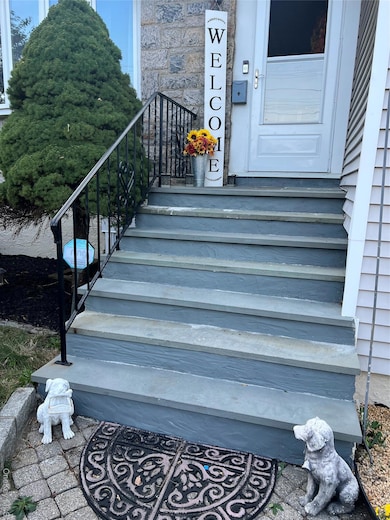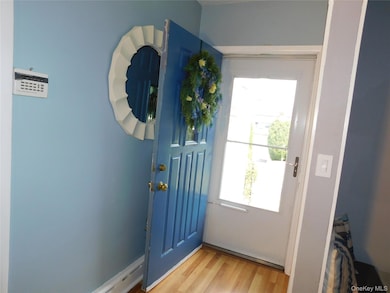61 Newport Rd Yonkers, NY 10710
Northeast Yonkers NeighborhoodEstimated payment $5,810/month
Highlights
- Heated In Ground Pool
- Deck
- Wood Flooring
- View of Trees or Woods
- Property is near public transit
- Granite Countertops
About This Home
Multigenerational Living at Its Best — Legal Two-Family Home Welcome to this beautifully maintained 5-bedroom, 2-bath legal two-family residence, designed for multigenerational living, income potential, or smart investment flexibility. Step into your private backyard oasis, complete with a heated inground pool, 6-foot privacy fence, spacious deck perfect for gatherings, and a patio that’s ideal for fireside evenings under the stars. Inside, the main level offers a bright and inviting living room, formal dining room, and sun-filled eat-in kitchen with new vinyl plank flooring and stainless steel appliances. Decorative columns between the living and dining areas are non-structural, allowing easy removal for a more open-concept design. Upstairs, you’ll find the primary bedroom plus two additional bedrooms, all showcasing gleaming hardwood floors, crown molding, and custom closet organizers. A full bath with a luxurious sunken tub creates the perfect retreat at day’s end. The lower level completes this home’s remarkable versatility — featuring two additional bedrooms, a full bath with shower, a second living room, a bar area, and a second kitchen with brand-new stainless steel appliances. This space functions as part of the legal two-family setup, ideal for extended family, guests, or rental income. Recent updates include a new roof and gutters, hot water tank, new electric service panel (house to pole), new walkway, new stairs, and new tile flooring throughout the lower level. Plus, enjoy peace of mind with a hardwired generator and hardwired alarm system. Set on nearly a quarter acre, this property offers tranquility and privacy — with the Catskill Aqueduct behind the home, ensuring no future development and a serene natural backdrop. Key Feature: Live upstairs and let the downstairs unit help pay your mortgage — a rare opportunity to own a legal two-family home that truly offers comfort, style, and financial flexibility. Location: Minutes from shops, schools, hospitals, transportation, and parks — everything you need within easy reach.
Listing Agent
Homescapes Realty, Inc. Brokerage Phone: 914-779-1576 License #10401241058 Listed on: 09/06/2025
Home Details
Home Type
- Single Family
Est. Annual Taxes
- $12,940
Year Built
- Built in 1958
Lot Details
- 9,583 Sq Ft Lot
- Cul-De-Sac
- East Facing Home
- Landscaped
- Level Lot
- Front and Back Yard Sprinklers
- Cleared Lot
- Garden
- Back Yard Fenced and Front Yard
Parking
- 1 Car Attached Garage
- Oversized Parking
- Heated Garage
- Garage Door Opener
- Driveway
Property Views
- Woods
- Neighborhood
Home Design
- Split Level Home
- Vinyl Siding
Interior Spaces
- 2,527 Sq Ft Home
- Dry Bar
- Crown Molding
- Ceiling Fan
- Recessed Lighting
- Chandelier
- Double Pane Windows
- Bay Window
- Window Screens
- Entrance Foyer
- Formal Dining Room
- Storage
- Finished Basement
- Walk-Out Basement
- Attic Fan
Kitchen
- Eat-In Kitchen
- Gas Oven
- Gas Range
- Microwave
- Dishwasher
- Stainless Steel Appliances
- Granite Countertops
Flooring
- Wood
- Laminate
- Ceramic Tile
Bedrooms and Bathrooms
- 5 Bedrooms
- In-Law or Guest Suite
- 2 Full Bathrooms
- Low Flow Plumbing Fixtures
- Soaking Tub
Laundry
- Laundry in Garage
- Dryer
- Washer
Home Security
- Home Security System
- Security Lights
- Storm Doors
- Fire and Smoke Detector
Pool
- Heated In Ground Pool
- Outdoor Pool
- Vinyl Pool
- Fence Around Pool
- Pool Cover
Outdoor Features
- Deck
- Patio
- Exterior Lighting
- Rain Gutters
- Private Mailbox
Location
- Borders State Land
- Property is near public transit
- Property is near schools
- Property is near shops
Schools
- Yonkers Elementary And Middle School
- Roosevelt High School - Early College Studies
Utilities
- Cooling System Mounted To A Wall/Window
- Vented Exhaust Fan
- Heating System Uses Natural Gas
- Natural Gas Connected
- Water Heater
- High Speed Internet
- Cable TV Available
Listing and Financial Details
- Exclusions: ask seller agent/owner deep freezer
- Legal Lot and Block 04349 / 04
- Assessor Parcel Number 1800-004-000-04349-000-0001
Map
Home Values in the Area
Average Home Value in this Area
Tax History
| Year | Tax Paid | Tax Assessment Tax Assessment Total Assessment is a certain percentage of the fair market value that is determined by local assessors to be the total taxable value of land and additions on the property. | Land | Improvement |
|---|---|---|---|---|
| 2024 | $2,031 | $11,400 | $2,300 | $9,100 |
| 2023 | $2,021 | $11,400 | $2,300 | $9,100 |
| 2022 | $2,007 | $11,400 | $2,300 | $9,100 |
| 2021 | $7,539 | $11,400 | $2,300 | $9,100 |
| 2020 | $8,101 | $11,400 | $2,300 | $9,100 |
| 2019 | $9,568 | $11,400 | $2,300 | $9,100 |
| 2018 | $7,133 | $11,400 | $2,300 | $9,100 |
| 2017 | $8,298 | $11,400 | $2,300 | $9,100 |
| 2016 | $8,116 | $11,400 | $2,300 | $9,100 |
| 2015 | -- | $11,400 | $2,300 | $9,100 |
| 2014 | -- | $11,400 | $2,300 | $9,100 |
| 2013 | -- | $11,400 | $2,300 | $9,100 |
Property History
| Date | Event | Price | List to Sale | Price per Sq Ft |
|---|---|---|---|---|
| 11/19/2025 11/19/25 | Pending | -- | -- | -- |
| 10/31/2025 10/31/25 | Price Changed | $896,000 | -0.1% | $355 / Sq Ft |
| 10/16/2025 10/16/25 | Price Changed | $897,000 | +0.1% | $355 / Sq Ft |
| 09/30/2025 09/30/25 | Price Changed | $896,000 | -5.2% | $355 / Sq Ft |
| 09/23/2025 09/23/25 | For Sale | $945,000 | 0.0% | $374 / Sq Ft |
| 09/17/2025 09/17/25 | Off Market | $945,000 | -- | -- |
| 09/13/2025 09/13/25 | For Sale | $945,000 | 0.0% | $374 / Sq Ft |
| 09/12/2025 09/12/25 | Off Market | $945,000 | -- | -- |
| 09/06/2025 09/06/25 | For Sale | $945,000 | -- | $374 / Sq Ft |
Purchase History
| Date | Type | Sale Price | Title Company |
|---|---|---|---|
| Interfamily Deed Transfer | -- | Willow Ridge Title Agcy Llc | |
| Interfamily Deed Transfer | -- | -- |
Source: OneKey® MLS
MLS Number: 908568
APN: 1800-004-000-04349-000-0001
- 1 Remsen Rd Unit 4J
- 1 Remsen Rd Unit 1F
- 1 Remsen Rd Unit 2F
- 48 Elissa Ln
- 397 Concord Rd
- 2035 Central Park Ave Unit 1M
- 2035 Central Park Ave Unit 1S
- 2035 Central Park Ave Unit 2H
- 2035 Central Park Ave Unit 1K
- 2035 Central Park Ave Unit 3M
- 2 Dorchester Dr
- 57 Roundtop Rd
- 74 Chester Dr
- 66 Crisfield St Unit 3Y
- 66 Crisfield St Unit 1D
- 66 Crisfield St Unit 3D
- 612 E Grassy Sprain Rd Unit 3
- 612 E Grassy Sprain Rd Unit 15
- 15 Bristol Place
- 156 Candlewood Dr


