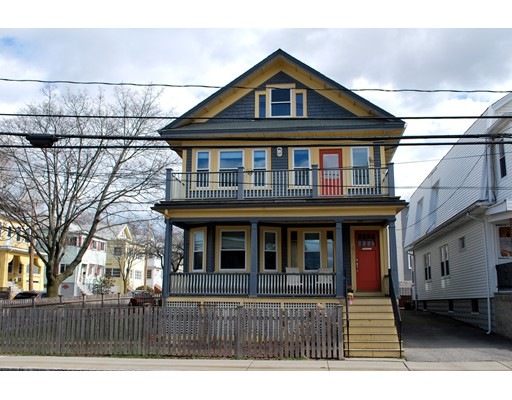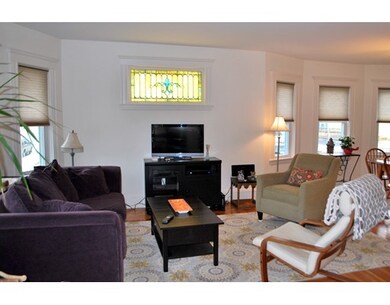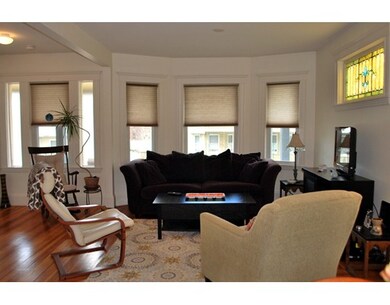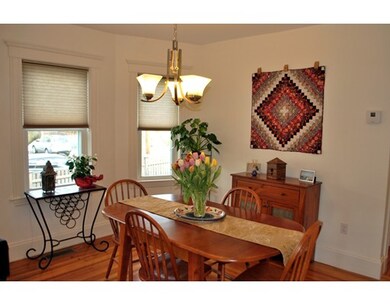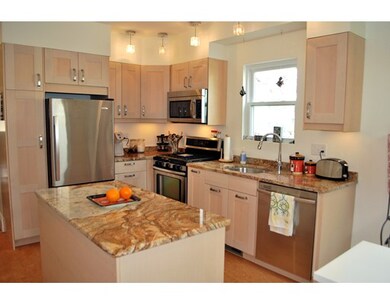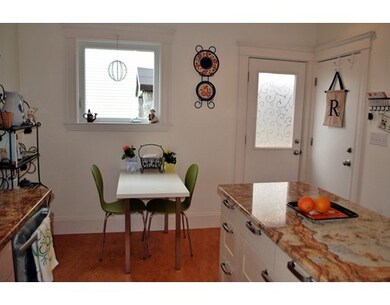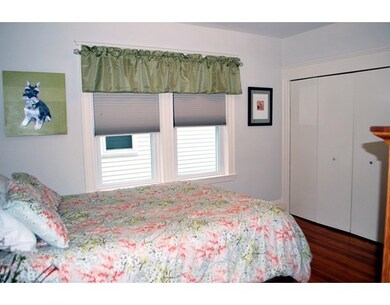
61 North St Unit 1 Somerville, MA 02144
West Somerville NeighborhoodAbout This Home
As of May 2019This open concept unit is a perfect mix of modern charm and period detail. You'll notice the attention to detail as soon as you enter this 5 room, 2-bedroom condo. The living/dining area is where you will find stained glass, bay windows and hardwood floors. The eat-in kitchen is complete with stainless steel appliances and granite countertops. It also boasts central a/c, a large shared enclosed yard, generous private storage with laundry and driveway parking with access from Raymond Ave. It's on a spacious corner lot letting plenty of sunlight in and is located withing distance to Teele & Davis Squares.
Last Agent to Sell the Property
Joanne and Linda
RE/MAX Leading Edge Listed on: 03/17/2016
Property Details
Home Type
Condominium
Est. Annual Taxes
$7,318
Year Built
1910
Lot Details
0
Listing Details
- Unit Level: 1
- Property Type: Condominium/Co-Op
- Other Agent: 2.50
- Lead Paint: Unknown
- Special Features: None
- Property Sub Type: Condos
- Year Built: 1910
Interior Features
- Appliances: Range, Dishwasher, Disposal, Microwave, Refrigerator
- Has Basement: Yes
- Number of Rooms: 5
- Amenities: Public Transportation, Shopping, Park
- Electric: Circuit Breakers
- Flooring: Wood, Tile
- Master Bedroom Description: Flooring - Hardwood
- No Living Levels: 1
Exterior Features
- Roof: Slate
- Exterior: Clapboard, Shingles
- Exterior Unit Features: Porch, Patio, Fenced Yard
Garage/Parking
- Parking: Off-Street
- Parking Spaces: 1
Utilities
- Cooling: Central Air
- Heating: Forced Air, Gas
- Cooling Zones: 1
- Heat Zones: 1
- Hot Water: Natural Gas, Tank
- Sewer: City/Town Sewer
- Water: City/Town Water
Condo/Co-op/Association
- Association Fee Includes: Master Insurance
- Pets Allowed: Yes
- No Units: 2
- Unit Building: 1
Fee Information
- Fee Interval: Monthly
Lot Info
- Assessor Parcel Number: M:8 B:A L:1 U:1
- Zoning: Res
Ownership History
Purchase Details
Home Financials for this Owner
Home Financials are based on the most recent Mortgage that was taken out on this home.Purchase Details
Home Financials for this Owner
Home Financials are based on the most recent Mortgage that was taken out on this home.Purchase Details
Home Financials for this Owner
Home Financials are based on the most recent Mortgage that was taken out on this home.Similar Homes in the area
Home Values in the Area
Average Home Value in this Area
Purchase History
| Date | Type | Sale Price | Title Company |
|---|---|---|---|
| Condominium Deed | $600,000 | -- | |
| Not Resolvable | $494,825 | -- | |
| Deed | $367,500 | -- | |
| Deed | $367,500 | -- |
Mortgage History
| Date | Status | Loan Amount | Loan Type |
|---|---|---|---|
| Open | $510,000 | Stand Alone Refi Refinance Of Original Loan | |
| Closed | $510,000 | New Conventional | |
| Previous Owner | $314,825 | New Conventional | |
| Previous Owner | $290,000 | Stand Alone Refi Refinance Of Original Loan | |
| Previous Owner | $29,200 | No Value Available | |
| Previous Owner | $246,500 | No Value Available | |
| Previous Owner | $250,000 | Purchase Money Mortgage |
Property History
| Date | Event | Price | Change | Sq Ft Price |
|---|---|---|---|---|
| 05/15/2019 05/15/19 | Sold | $600,000 | +5.3% | $624 / Sq Ft |
| 04/01/2019 04/01/19 | Pending | -- | -- | -- |
| 03/27/2019 03/27/19 | For Sale | $569,900 | +15.2% | $593 / Sq Ft |
| 05/24/2016 05/24/16 | Sold | $494,825 | +10.2% | $515 / Sq Ft |
| 03/23/2016 03/23/16 | Pending | -- | -- | -- |
| 03/17/2016 03/17/16 | For Sale | $449,000 | -- | $467 / Sq Ft |
Tax History Compared to Growth
Tax History
| Year | Tax Paid | Tax Assessment Tax Assessment Total Assessment is a certain percentage of the fair market value that is determined by local assessors to be the total taxable value of land and additions on the property. | Land | Improvement |
|---|---|---|---|---|
| 2025 | $7,318 | $670,800 | $0 | $670,800 |
| 2024 | $6,833 | $649,500 | $0 | $649,500 |
| 2023 | $6,580 | $636,400 | $0 | $636,400 |
| 2022 | $6,086 | $597,800 | $0 | $597,800 |
| 2021 | $5,841 | $573,200 | $0 | $573,200 |
| 2020 | $5,678 | $562,700 | $0 | $562,700 |
| 2019 | $5,550 | $515,800 | $0 | $515,800 |
| 2018 | $5,502 | $486,500 | $0 | $486,500 |
| 2017 | $5,074 | $434,800 | $0 | $434,800 |
| 2016 | $5,127 | $409,200 | $0 | $409,200 |
| 2015 | $4,736 | $375,600 | $0 | $375,600 |
Agents Affiliated with this Home
-
Brian and Diana Segool
B
Seller's Agent in 2019
Brian and Diana Segool
Gibson Sotheby's International Realty
1 in this area
114 Total Sales
-
Elizabeth Crowley

Buyer's Agent in 2019
Elizabeth Crowley
William Raveis R.E. & Home Services
(617) 797-8659
85 Total Sales
-
J
Seller's Agent in 2016
Joanne and Linda
RE/MAX
Map
Source: MLS Property Information Network (MLS PIN)
MLS Number: 71974171
APN: SOME-000008-A000000-000001-000001
- 281 Alewife Brook Pkwy
- 92 North St
- 233 Powder House Blvd
- 16 High St Unit 2
- 232 Powder House Blvd Unit 232
- 21 College Hill Rd
- 69 Conwell Ave
- 202 Powder House Blvd Unit 1
- 111 Hillsdale Rd
- 33 Conwell Ave
- 83 Sunnyside Ave
- 49 Sterling St
- 31 Fairfax St
- 9 Farragut Ave
- 11 Watson St Unit 2
- 79 Fairfax St Unit 79
- 52 Victoria St Unit B
- 17 Norcross St Unit 3
- 45 Endicott Ave Unit 1
- 43 Weston Ave Unit 43B
