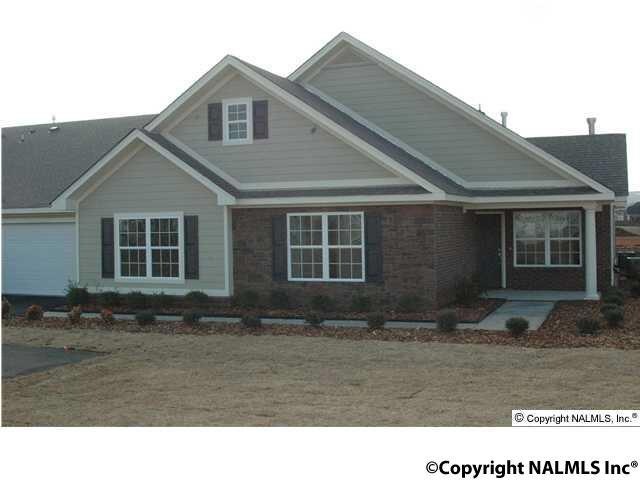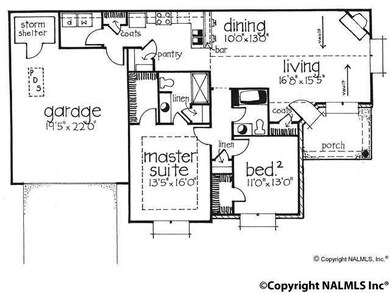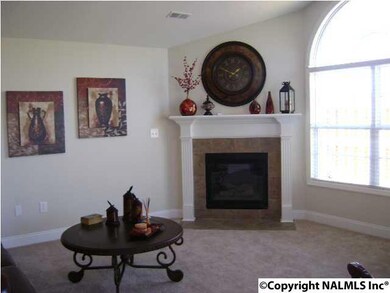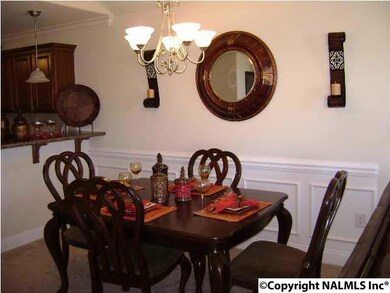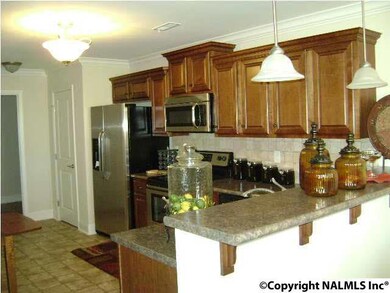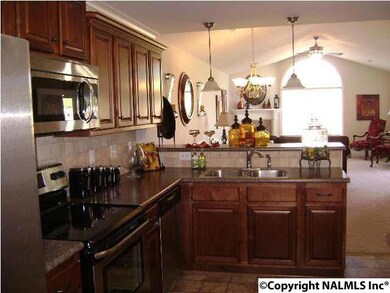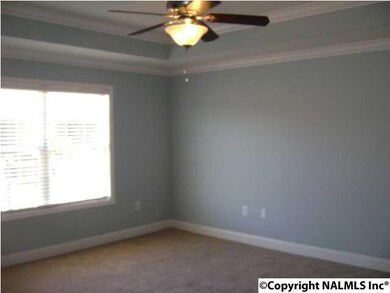
61 NW Moore Farm Cir Huntsville, AL 35806
Research Park NeighborhoodEstimated Value: $310,000 - $334,000
Highlights
- Gated Community
- 1 Fireplace
- Accessible Doors
- Clubhouse
- Community Pool
- Central Heating and Cooling System
About This Home
As of November 2016BEAUTIFUL RANCH STYLE CONDO CONVENIENT TO SHOPPING, DINING, AND ALL HUNTSVILLE HAS TO OFFER. THIS IS A LOW MAINTENANCE CAREFREE COMMUNITY WITH CLUBHOUSE AND POOL. THIS HOME OFFERS LARGE ROOMS, GAS FIREPLACE, VAULTED CEILINGS, AND MUCH MORE.Storm Shelter Included!!
Property Details
Home Type
- Condominium
Est. Annual Taxes
- $1,599
Year Built
- 2012
HOA Fees
- $200 Monthly HOA Fees
Home Design
- Slab Foundation
Interior Spaces
- 1,328 Sq Ft Home
- Property has 1 Level
- 1 Fireplace
Kitchen
- Oven or Range
- Microwave
- Dishwasher
Bedrooms and Bathrooms
- 2 Bedrooms
- 2 Full Bathrooms
Accessible Home Design
- Accessible Doors
Schools
- Providence Elementary School
- Columbia High School
Utilities
- Central Heating and Cooling System
- Heating System Uses Gas
- Private Sewer
Listing and Financial Details
- Assessor Parcel Number 1507360000003.024
Community Details
Overview
- Association fees include maintenance structure, insurance, trash, ground maintenance
- Tvarp Association
- Built by QUALITY DEVELOPMENT AND CONSTRUC
- The Villas At Research Park Subdivision
Amenities
- Common Area
- Clubhouse
Recreation
- Community Pool
Security
- Gated Community
Ownership History
Purchase Details
Home Financials for this Owner
Home Financials are based on the most recent Mortgage that was taken out on this home.Purchase Details
Home Financials for this Owner
Home Financials are based on the most recent Mortgage that was taken out on this home.Similar Homes in Huntsville, AL
Home Values in the Area
Average Home Value in this Area
Purchase History
| Date | Buyer | Sale Price | Title Company |
|---|---|---|---|
| Souder Janet Boylan | $154,000 | Nationwide Title Clearing | |
| Crespo Angel | $163,500 | None Available |
Mortgage History
| Date | Status | Borrower | Loan Amount |
|---|---|---|---|
| Open | Souder Janet Boylan | $141,700 | |
| Closed | Souder Janet Boylan | $149,380 | |
| Previous Owner | Crespo Angel | $130,800 |
Property History
| Date | Event | Price | Change | Sq Ft Price |
|---|---|---|---|---|
| 03/01/2017 03/01/17 | Off Market | $154,000 | -- | -- |
| 11/30/2016 11/30/16 | Sold | $154,000 | -3.7% | $116 / Sq Ft |
| 10/31/2016 10/31/16 | Pending | -- | -- | -- |
| 06/24/2016 06/24/16 | For Sale | $159,900 | -2.2% | $120 / Sq Ft |
| 11/14/2013 11/14/13 | Off Market | $163,500 | -- | -- |
| 08/09/2013 08/09/13 | Sold | $163,500 | +2.3% | $123 / Sq Ft |
| 07/10/2013 07/10/13 | Pending | -- | -- | -- |
| 12/04/2011 12/04/11 | For Sale | $159,900 | -- | $120 / Sq Ft |
Tax History Compared to Growth
Tax History
| Year | Tax Paid | Tax Assessment Tax Assessment Total Assessment is a certain percentage of the fair market value that is determined by local assessors to be the total taxable value of land and additions on the property. | Land | Improvement |
|---|---|---|---|---|
| 2024 | $1,599 | $28,400 | $0 | $28,400 |
| 2023 | $1,599 | $26,300 | $0 | $26,300 |
| 2022 | $1,244 | $22,280 | $0 | $22,280 |
| 2021 | $1,073 | $19,320 | $0 | $19,320 |
| 2020 | $1,022 | $18,440 | $0 | $18,440 |
| 2019 | $961 | $17,400 | $0 | $17,400 |
| 2018 | $885 | $16,080 | $0 | $0 |
| 2017 | $885 | $16,080 | $0 | $0 |
| 2016 | $885 | $16,080 | $0 | $0 |
| 2015 | -- | $16,080 | $0 | $0 |
| 2014 | -- | $15,280 | $0 | $0 |
Agents Affiliated with this Home
-
Yvonne Schram

Seller's Agent in 2016
Yvonne Schram
Yes Realty
(256) 508-0542
2 in this area
4 Total Sales
-
Barbara Beyl

Buyer's Agent in 2016
Barbara Beyl
Red Door Real Estate
(256) 541-6316
42 Total Sales
-
Jessica Schram

Seller's Agent in 2013
Jessica Schram
Leading Edge, R.E. Group
(256) 520-3922
11 Total Sales
-
Bonnie McDonald-Wilson

Buyer's Agent in 2013
Bonnie McDonald-Wilson
Coldwell Banker First
(256) 656-1418
1 in this area
35 Total Sales
Map
Source: ValleyMLS.com
MLS Number: 1048738
APN: 15-07-36-0-000-003.024-CONDO
- 164 NW Moore Farm Cir
- 16 Moore Farm Cir NW
- 130 Moore Farm Cir NW
- 6403 Lincoln Park Place NW
- 6405 Lincoln Park Place NW
- 6413 Lincoln Park Place NW
- 6328 Midtowne Ln NW
- 6439 Lincoln Park Place NW
- 6305 Loring Loop NW
- 6403 Dunnavant Place NW
- 1117 Pegasus Dr NW
- 1116 Pegasus Dr NW
- 1117 Towne Creek Place NW
- 6418 Midtowne Ln NW
- 1273 Smooth Stone Trail
- 6404 Lenox Hill Way
- 1104 Runaround Cir NW
- 6415 Lenox Hill Way
- 6417 Lenox Hill Way
- 146 Springhill Rd NW
- 59 NW Moore Farm Cir
- 67 NW Moore Farm Cir
- 69 NW Moore Farm Cir
- 65 NW Moore Farm Cir
- 61 NW Moore Farm Cir
- 184 NW Moore Farm Cir Unit 184
- 63 NW Moore Farm Cir
- 184 Moore Farm Cir NW
- 180 Moore Farm Cir NW
- 182 Moore Farm Cir NW
- 186 Moore Farm Cir NW
- 188 Moore Farm Cir NW
- 55 NW Moore Farm Cir Unit 55
- 55 NW Moore Farm Cir
- 178 Moore Farm Cir NW Unit 178
- 178 Moore Farm Cir NW Unit n/a
- 178 Moore Farm Cir NW
- 178 Moore Farm Cir NW
- 57 Moore Farm Cir NW
- 27 Moore Farm Cir NW
