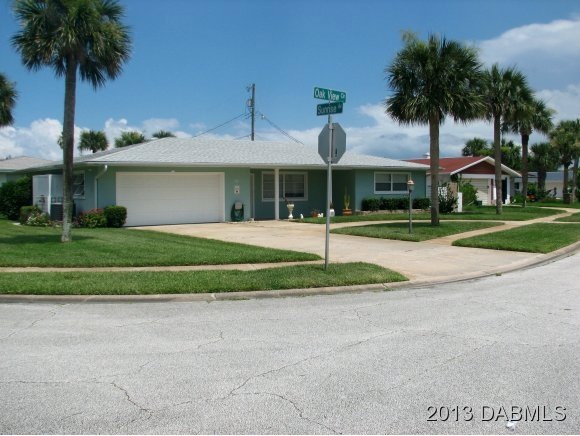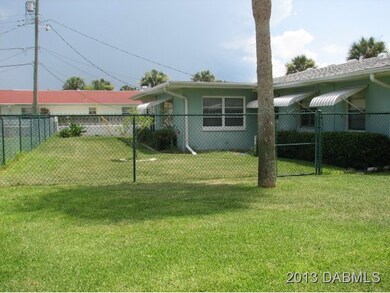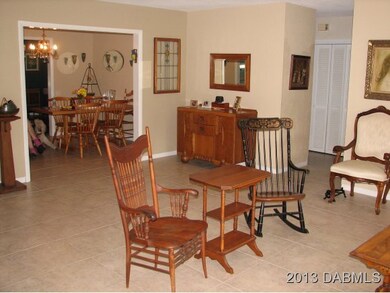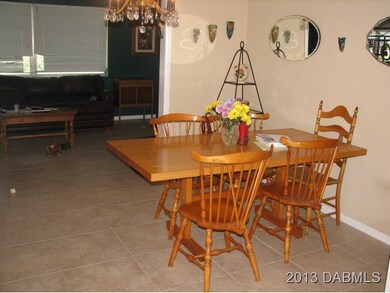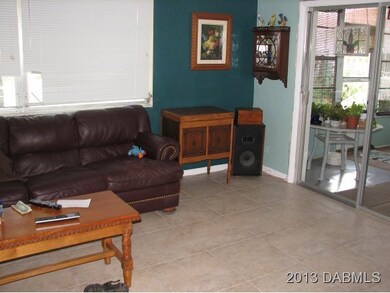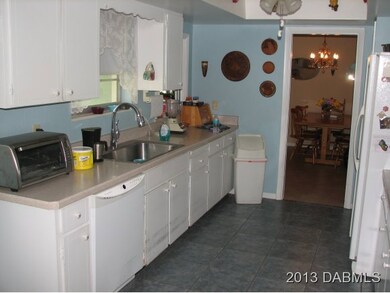
61 Oakview Cir Ormond Beach, FL 32176
Ormond By The Sea NeighborhoodHighlights
- Deck
- No HOA
- Separate Outdoor Workshop
- Corner Lot
- Screened Porch
- 4-minute walk to Briggs Fishing Dock
About This Home
As of July 2019GREAT LOCATION ON THE NORTH PENINSULA IN AN ESTABLISHED NEIGHBORHOOD BETWEEN THE OCEAN AND THE HALIFAX RIVER (INTRACOASTAL WATERWAY) * GREAT CURB APPEAL NICELY SITUATED ON A FENCED CORNER LOT WITH A CIRCLE DRIVE FOR PLENTY OF EXTRA PARKING * 3 BEDROOMS SPLIT PLAN WITH 2.5 BATHS * WELL MAINTAINED BEACHSIDE HOME HAS AN OUTSIDE SHOWER WITH HOT AND COLD WATER * EXPANSIVE FORMAL LIVING ROOM * FAMILY ROOM * FORMAL DINING * EAT IN KITCHEN * OVERSIZED GARAGE WITH WORKSHOP AREA * FLORIDA ROOM OFF THE FAMILY ROOM FOR ADDITIONAL LIVING AREA * EXCELLENT STORAGE AND PLENTY OF CLOSETS * 2 SEPTIC TANKS * MANY UPGRADES INCLUDING NEWER HEAT & AIR, HOT WATER TANK, KITCHEN APPLIANCES, WASHER, AND GARAGE DOOR * ROOF REPLACED IN 2006 APPROX * MAKE THIS A MUST SEE IN YOUR SEARCH FOR YOUR NEW HOME * EASY ACCES S TO SHOPPING, RESTAURANTS AND HOUSES OF WORSHIP * ALL INFORMATION IN THE MLS IS INTENDED TO BE ACCURATE BUT CANNOT BE GUARANTEED*
Last Agent to Sell the Property
Clarence Cloak
Adams, Cameron & Co., Realtors Listed on: 06/21/2013
Home Details
Home Type
- Single Family
Est. Annual Taxes
- $284
Year Built
- Built in 1964
Lot Details
- Lot Dimensions are 104x108
- West Facing Home
- Fenced
- Corner Lot
Parking
- 2 Car Attached Garage
Home Design
- Shingle Roof
- Concrete Block And Stucco Construction
- Block And Beam Construction
Interior Spaces
- 1,711 Sq Ft Home
- 1-Story Property
- Ceiling Fan
- Family Room
- Living Room
- Dining Room
- Screened Porch
Kitchen
- Gas Cooktop
- Dishwasher
Flooring
- Tile
- Terrazzo
Bedrooms and Bathrooms
- 3 Bedrooms
- Split Bedroom Floorplan
Laundry
- Dryer
- Washer
Eco-Friendly Details
- Smart Irrigation
Outdoor Features
- Deck
- Glass Enclosed
- Separate Outdoor Workshop
Utilities
- Central Heating and Cooling System
- Heat Pump System
Community Details
- No Home Owners Association
- Not On The List Subdivision
Listing and Financial Details
- Homestead Exemption
- Assessor Parcel Number 322806000280
Ownership History
Purchase Details
Home Financials for this Owner
Home Financials are based on the most recent Mortgage that was taken out on this home.Purchase Details
Home Financials for this Owner
Home Financials are based on the most recent Mortgage that was taken out on this home.Purchase Details
Home Financials for this Owner
Home Financials are based on the most recent Mortgage that was taken out on this home.Similar Homes in Ormond Beach, FL
Home Values in the Area
Average Home Value in this Area
Purchase History
| Date | Type | Sale Price | Title Company |
|---|---|---|---|
| Warranty Deed | $318,000 | Lighthouse Title Of East Fl | |
| Warranty Deed | $171,000 | Attorney | |
| Warranty Deed | $96,000 | -- |
Mortgage History
| Date | Status | Loan Amount | Loan Type |
|---|---|---|---|
| Previous Owner | $200,000 | New Conventional | |
| Previous Owner | $136,800 | New Conventional | |
| Previous Owner | $41,000 | Purchase Money Mortgage |
Property History
| Date | Event | Price | Change | Sq Ft Price |
|---|---|---|---|---|
| 07/01/2019 07/01/19 | Sold | $318,000 | 0.0% | $171 / Sq Ft |
| 05/23/2019 05/23/19 | Pending | -- | -- | -- |
| 02/03/2019 02/03/19 | For Sale | $318,000 | +86.0% | $171 / Sq Ft |
| 11/13/2013 11/13/13 | Sold | $171,000 | 0.0% | $100 / Sq Ft |
| 10/14/2013 10/14/13 | Pending | -- | -- | -- |
| 06/21/2013 06/21/13 | For Sale | $171,000 | -- | $100 / Sq Ft |
Tax History Compared to Growth
Tax History
| Year | Tax Paid | Tax Assessment Tax Assessment Total Assessment is a certain percentage of the fair market value that is determined by local assessors to be the total taxable value of land and additions on the property. | Land | Improvement |
|---|---|---|---|---|
| 2025 | $3,111 | $206,232 | -- | -- |
| 2024 | $3,111 | $200,420 | -- | -- |
| 2023 | $3,111 | $194,583 | $0 | $0 |
| 2022 | $3,036 | $188,916 | $0 | $0 |
| 2021 | $3,110 | $183,414 | $0 | $0 |
| 2020 | $3,059 | $180,882 | $0 | $0 |
| 2019 | $2,571 | $154,439 | $0 | $0 |
| 2018 | $2,538 | $151,559 | $0 | $0 |
Agents Affiliated with this Home
-
Angela Dimauro
A
Seller's Agent in 2019
Angela Dimauro
Aloha Realty of Florida LLC
(386) 846-6092
114 in this area
142 Total Sales
-
Harry Parker
H
Buyer's Agent in 2019
Harry Parker
5 Points Realty
(386) 405-4141
2 in this area
25 Total Sales
-
C
Seller's Agent in 2013
Clarence Cloak
Adams, Cameron & Co., Realtors
Map
Source: Daytona Beach Area Association of REALTORS®
MLS Number: 545762
APN: 3228-06-00-0280
- 2384 John Anderson Dr
- 28 Sunrise Ave
- 18 Buckingham Dr
- 23 Briggs Dr
- 16 Tipperary Ln
- 2500 John Anderson Dr
- 37 Berkley Rd
- 13 Sunrise Ave
- 2253 John Anderson Dr
- 2260 John Anderson Dr
- 11 Sunrise Ave
- 11 Briggs Dr
- 33 Camellia Dr
- 8 Camellia Dr
- 32 Ocean Breeze Cir
- 2360 Ocean Shore Blvd Unit 32
- 2360 Ocean Shore Blvd Unit 31
- 2360 Ocean Shore Blvd Unit 30
- 2360 Ocean Shore Blvd Unit 29
- 2360 Ocean Shore Blvd Unit 28
