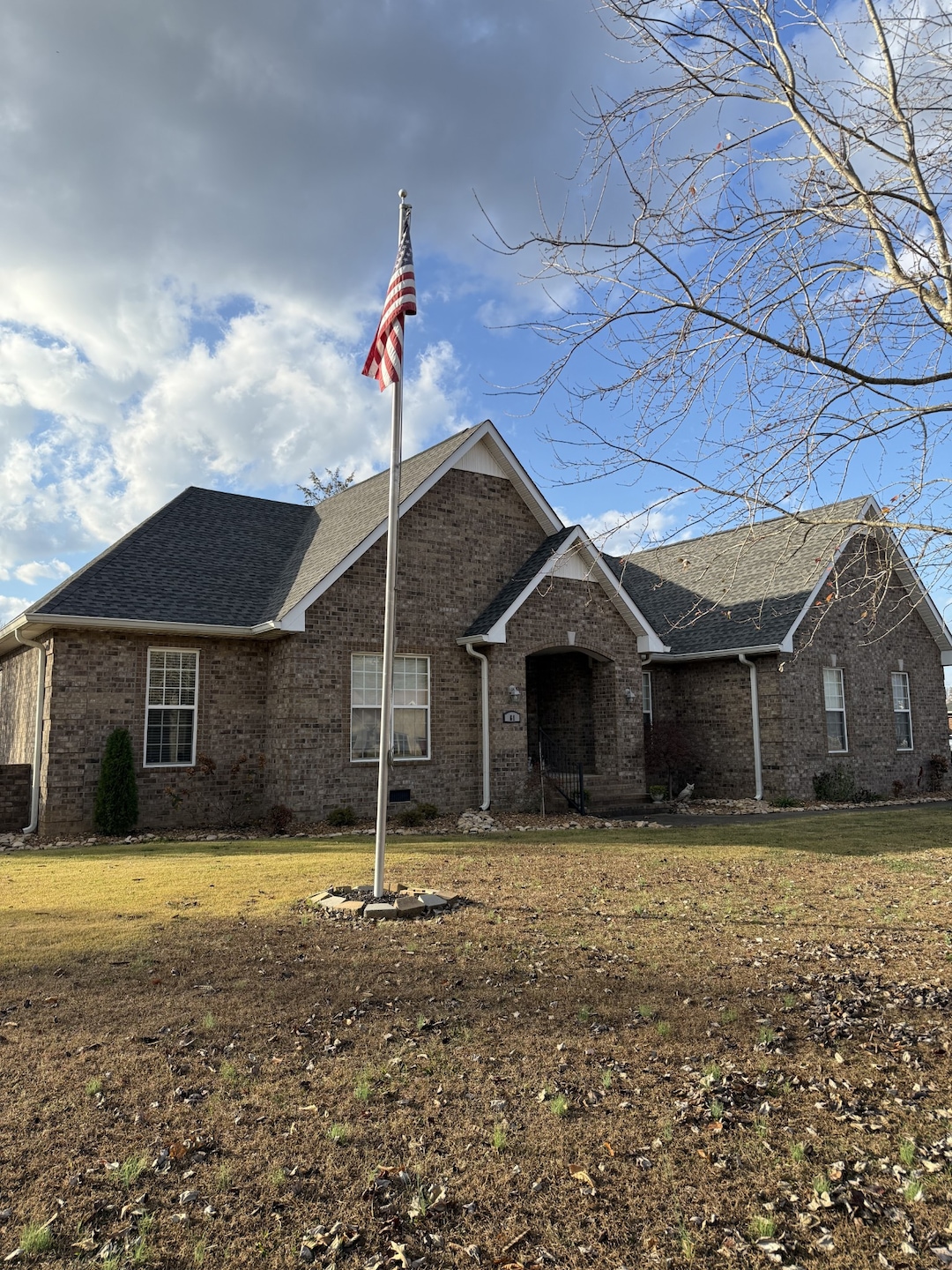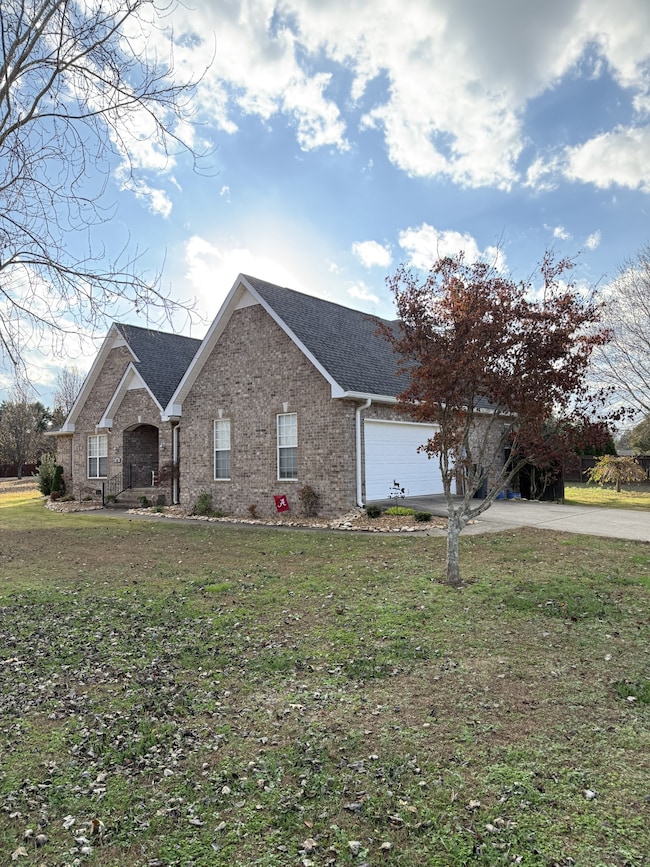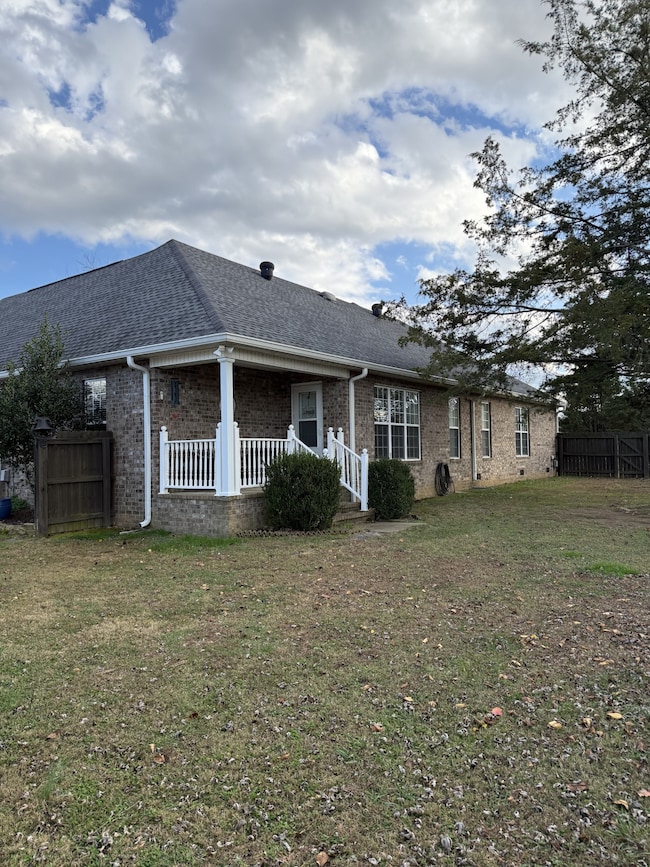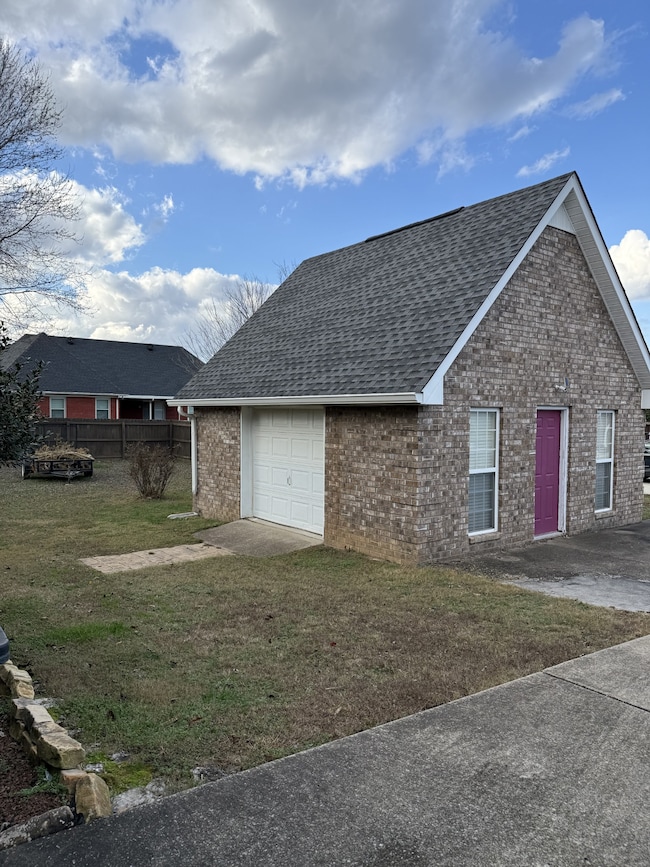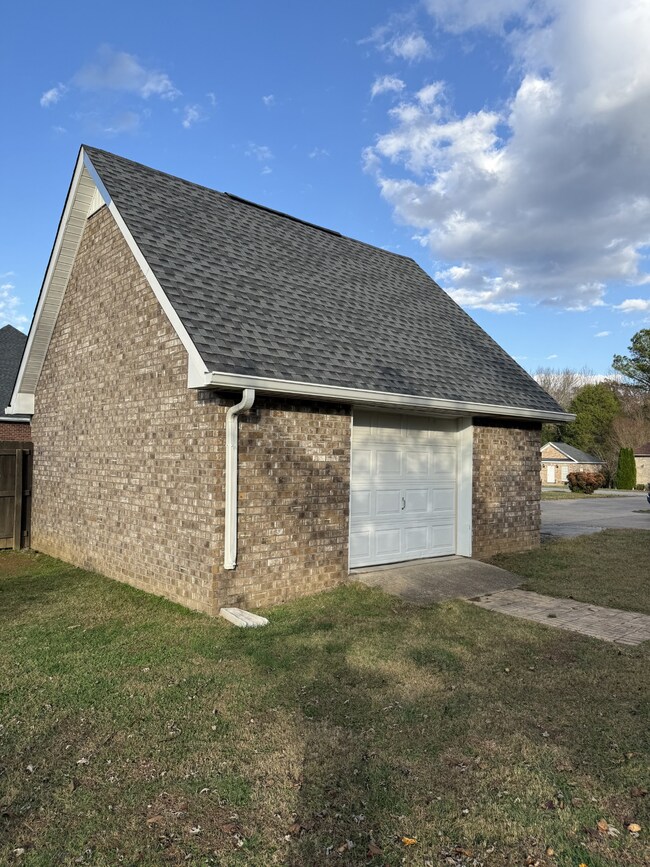61 Old Mill Way Fayetteville, TN 37334
Estimated payment $2,166/month
Highlights
- Corner Lot
- No HOA
- Covered Patio or Porch
- Great Room
- Home Office
- Breakfast Area or Nook
About This Home
Welcome to 61 Old Mill Way — a charming all-brick home in beautiful Fayetteville, Tennessee in the highly sought out Wells Plateau Neighborhood. This well-maintained 3-bedroom, 2-bath residence offers comfortable single-level living in a peaceful, established neighborhood. The exterior features classic brick construction, providing durability, low maintenance, and timeless curb appeal. Step inside to an open floor plan with a spacious living area perfect for relaxing or entertaining. The kitchen offers an abundance of cabinetry with updated quartz counter tops. The kitchen has a large breakfast area with access to the back patio. All three bedrooms are generously sized, and the primary suite includes its own private bath for added convenience. In addition to the three bedrooms, there is a private den or office perfect for remote working. A standout feature of this home is the custom walk-in tub, offering enhanced comfort, accessibility, and spa-like relaxation. The secondary bath is well appointed and convenient for family or guests. With updated appliances, new roof in 2019 and new HVAC in 2020, this residence is move in ready. Boasting a large two car attached garage, detached one car garage and large driveway there is plenty of space for vehicles. Outside, the property includes a nice yard with space for gardening, play, or outdoor gatherings. Whether you're downsizing, purchasing your first home, or looking for a move-in-ready property in a great location, 61 Old Mill Way delivers comfort, convenience, and classic Southern charm.
Listing Agent
Hodges and Fooshee Realty Inc. Brokerage Phone: 6158877984 License #351675 Listed on: 11/22/2025

Home Details
Home Type
- Single Family
Est. Annual Taxes
- $1,711
Year Built
- Built in 2008
Lot Details
- 0.55 Acre Lot
- Partially Fenced Property
- Corner Lot
Parking
- 3 Car Garage
- Side Facing Garage
- Driveway
Home Design
- Brick Exterior Construction
Interior Spaces
- 2,013 Sq Ft Home
- Property has 1 Level
- Gas Fireplace
- Great Room
- Home Office
- Utility Room
- Crawl Space
Kitchen
- Breakfast Area or Nook
- Microwave
- Dishwasher
Flooring
- Carpet
- Tile
- Vinyl
Bedrooms and Bathrooms
- 3 Main Level Bedrooms
- Walk-In Closet
- 2 Full Bathrooms
Outdoor Features
- Covered Patio or Porch
Schools
- Highland Rim Elementary
- Lincoln County High School
Utilities
- Central Heating and Cooling System
- Septic Tank
Community Details
- No Home Owners Association
- Wells Plateau Estates Subdivision
Listing and Financial Details
- Assessor Parcel Number 102O A 02000 000
Map
Home Values in the Area
Average Home Value in this Area
Tax History
| Year | Tax Paid | Tax Assessment Tax Assessment Total Assessment is a certain percentage of the fair market value that is determined by local assessors to be the total taxable value of land and additions on the property. | Land | Improvement |
|---|---|---|---|---|
| 2024 | $1,711 | $90,075 | $13,075 | $77,000 |
| 2023 | $1,530 | $53,075 | $5,050 | $48,025 |
| 2022 | $1,116 | $53,075 | $5,050 | $48,025 |
| 2021 | $1,116 | $53,075 | $5,050 | $48,025 |
| 2020 | $1,116 | $53,075 | $5,050 | $48,025 |
| 2019 | $1,116 | $53,075 | $5,050 | $48,025 |
| 2018 | $1,195 | $48,175 | $4,500 | $43,675 |
| 2017 | $1,127 | $48,175 | $4,500 | $43,675 |
| 2016 | $1,127 | $48,175 | $4,500 | $43,675 |
| 2015 | -- | $48,175 | $4,500 | $43,675 |
| 2014 | $944 | $48,175 | $4,500 | $43,675 |
Property History
| Date | Event | Price | List to Sale | Price per Sq Ft | Prior Sale |
|---|---|---|---|---|---|
| 10/24/2018 10/24/18 | Off Market | $202,500 | -- | -- | |
| 08/15/2018 08/15/18 | For Sale | $489,900 | +145.6% | $243 / Sq Ft | |
| 01/09/2018 01/09/18 | Off Market | $199,500 | -- | -- | |
| 10/20/2017 10/20/17 | For Sale | $59,000 | -70.9% | $29 / Sq Ft | |
| 09/23/2016 09/23/16 | Sold | $202,500 | +1.5% | $101 / Sq Ft | View Prior Sale |
| 06/26/2015 06/26/15 | Sold | $199,500 | +7.8% | $99 / Sq Ft | View Prior Sale |
| 10/29/2012 10/29/12 | Off Market | $185,000 | -- | -- | |
| 07/27/2012 07/27/12 | Sold | $185,000 | -7.5% | $94 / Sq Ft | View Prior Sale |
| 06/27/2012 06/27/12 | Pending | -- | -- | -- | |
| 11/11/2011 11/11/11 | For Sale | $199,900 | -- | $102 / Sq Ft |
Purchase History
| Date | Type | Sale Price | Title Company |
|---|---|---|---|
| Warranty Deed | $202,500 | -- | |
| Warranty Deed | $202,500 | -- | |
| Warranty Deed | $199,500 | -- | |
| Warranty Deed | $199,500 | -- | |
| Warranty Deed | $95,000 | -- | |
| Warranty Deed | $95,000 | -- | |
| Warranty Deed | $185,000 | -- | |
| Warranty Deed | $185,000 | -- | |
| Deed | $187,900 | -- | |
| Deed | $187,900 | -- | |
| Warranty Deed | $96,000 | -- | |
| Warranty Deed | $96,000 | -- |
Mortgage History
| Date | Status | Loan Amount | Loan Type |
|---|---|---|---|
| Open | $127,500 | New Conventional | |
| Closed | $127,500 | New Conventional | |
| Previous Owner | $192,816 | FHA |
Source: Realtracs
MLS Number: 3049910
APN: 102O-A-020.00
- 267 Ardmore Hwy
- 315 Ardmore Hwy
- 9 Harris Rd
- 3 Derby Dr
- 18 Saddletree Dr
- 8 W Point Dr
- 86 Simmons Cir
- 63 Old Huntsville Rd
- 83 W Point Dr
- 113 Old Huntsville Rd
- 78 Ardmore Hwy
- 116 Riley Cir
- 72 Childress Rd
- 153 Old Huntsville Rd
- 69 E Prospect Rd
- 43 Plada Heights Rd
- 112 Chadwick Farms Dr
- 1833 Hillwood Dr
- 19 Lacy Rd
- 201 Chadwick Dr
- 511 Edison St W
- 516 Adams St
- 115 Chapel Creek Dr
- 212 Brady Dr
- 100 Brook Glen Dr
- 112 Hazelwood Dr
- 189 Cherry Laurel Dr
- 114 Tobin Ln
- 183 Tobin Ln
- 111 Cepha Dr
- 279 Shubert Dr
- 132 Huffman St
- 213 Shubert Dr
- 413 W Limestone Rd Unit G
- 415 W Limestone Rd
- 415 W Limestone Rd
- 415 W Limestone Rd
- 197 Silverwood Ln
- 578 W Limestone Rd
- 3263 Charity Ln
