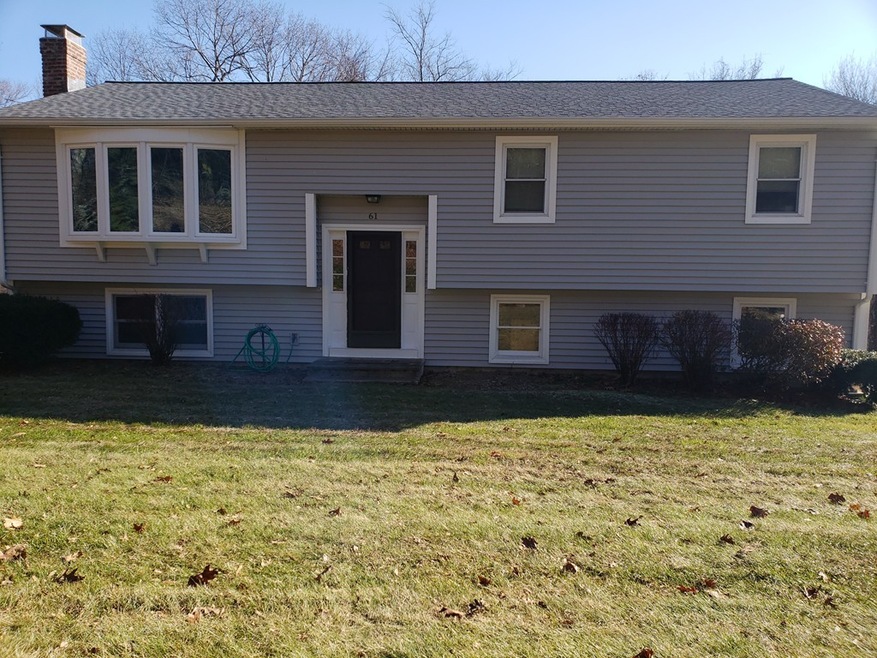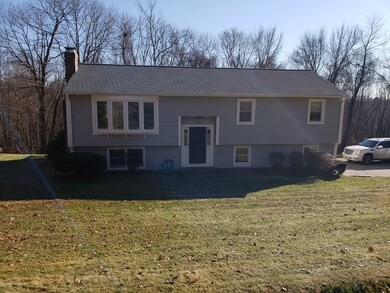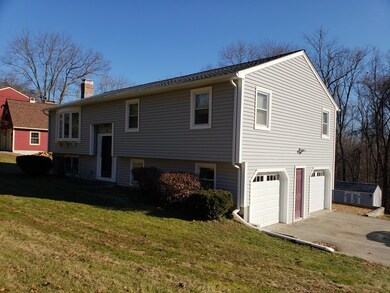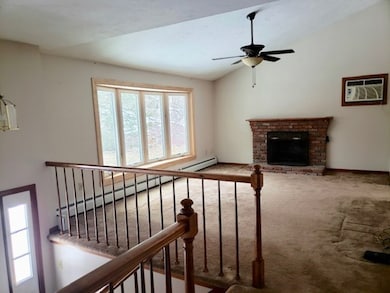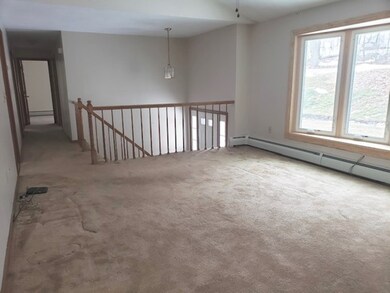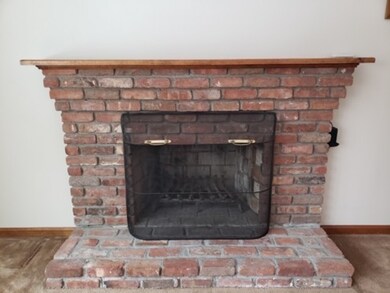
61 Old Worcester Rd Charlton, MA 01507
About This Home
As of April 2019WOW! LOOK NO FURTHER! MOVE IN READY METICULOUSLY MAINTAINED HOME! THERE IS NOTHING TO DO HERE BUT MAKE IT YOUR OWN! AS YOU ENTER THIS BEAUTIFUL HOME YOU WILL LOVE THE CATHEDRAL CEILING IN THE LIVING ROOM GIVING YOU A NICE GRAND FEELING! LIVING ROOM IS OPEN TO THE KITCHEN & DINING ROOM! DINING ROOM OFFERS GLEAMING HARDWOOD FLOORS W/SLIDERS GIVING YOU TONS OF NATURAL SUNLIGHT! KITCHEN OFFER DINING AREA, AMPLE COUNTER SPACE & ALL APPLIANCES! MAIN BATHROOM IS VERY LARGE OFFERING PLENTY OF ROOM W/LINEN CLOSET & LARGE VANITY COUNTER. BEDROOMS ARE ALL GOOD SIZE. LOWER LEVEL OFFERS GREAT ADDITIONAL LIVING AREA, GREAT POTENTIAL FOR A GAME ROOM, TEEN SUITE, OR SECOND LIVING ROOM, HALF BATHROOM/LAUNDRY RM. OVER SIZED GARAGE OFFERS TONS OF STORAGE & WORK AREA, NEED MORE ROOM NO WORRIES, GREAT STORAGE SHED FOR ALL YOUR GARDENING TOOLS! YOU'LL LOVE RELAXING ON YOUR LARGE DECK THAT OVER LOOKS THE BACK YARD! LOOK NO FURTHER THIS IS YOUR NEW HOME!
Home Details
Home Type
- Single Family
Est. Annual Taxes
- $4,384
Year Built
- Built in 1987
Lot Details
- Year Round Access
Parking
- 2 Car Garage
Kitchen
- Range
- Microwave
- Dishwasher
Laundry
- Dryer
- Washer
Outdoor Features
- Deck
- Storage Shed
- Rain Gutters
Utilities
- Cooling System Mounted In Outer Wall Opening
- Hot Water Baseboard Heater
- Heating System Uses Oil
- Cable TV Available
Additional Features
- Basement
Listing and Financial Details
- Assessor Parcel Number M:0041 B:000A L:0017-10
Ownership History
Purchase Details
Home Financials for this Owner
Home Financials are based on the most recent Mortgage that was taken out on this home.Purchase Details
Home Financials for this Owner
Home Financials are based on the most recent Mortgage that was taken out on this home.Similar Home in Charlton, MA
Home Values in the Area
Average Home Value in this Area
Purchase History
| Date | Type | Sale Price | Title Company |
|---|---|---|---|
| Not Resolvable | $275,000 | -- | |
| Not Resolvable | $237,500 | -- | |
| Not Resolvable | $237,500 | -- |
Mortgage History
| Date | Status | Loan Amount | Loan Type |
|---|---|---|---|
| Open | $220,000 | New Conventional | |
| Closed | $220,000 | New Conventional | |
| Previous Owner | $225,625 | New Conventional | |
| Previous Owner | $20,000 | No Value Available | |
| Previous Owner | $10,000 | No Value Available | |
| Previous Owner | $67,500 | No Value Available |
Property History
| Date | Event | Price | Change | Sq Ft Price |
|---|---|---|---|---|
| 04/19/2019 04/19/19 | Sold | $275,000 | -5.1% | $113 / Sq Ft |
| 03/18/2019 03/18/19 | Pending | -- | -- | -- |
| 02/27/2019 02/27/19 | Price Changed | $289,900 | -3.4% | $119 / Sq Ft |
| 01/05/2019 01/05/19 | Price Changed | $299,999 | -3.2% | $123 / Sq Ft |
| 12/08/2018 12/08/18 | For Sale | $309,900 | +30.5% | $127 / Sq Ft |
| 03/29/2013 03/29/13 | Sold | $237,500 | -5.0% | $146 / Sq Ft |
| 02/19/2013 02/19/13 | Pending | -- | -- | -- |
| 01/21/2013 01/21/13 | Price Changed | $249,900 | -2.7% | $154 / Sq Ft |
| 11/28/2012 11/28/12 | For Sale | $256,900 | -- | $158 / Sq Ft |
Tax History Compared to Growth
Tax History
| Year | Tax Paid | Tax Assessment Tax Assessment Total Assessment is a certain percentage of the fair market value that is determined by local assessors to be the total taxable value of land and additions on the property. | Land | Improvement |
|---|---|---|---|---|
| 2025 | $4,384 | $393,900 | $75,700 | $318,200 |
| 2024 | $4,264 | $376,000 | $72,900 | $303,100 |
| 2023 | $4,150 | $341,000 | $70,100 | $270,900 |
| 2022 | $3,907 | $294,000 | $69,000 | $225,000 |
| 2021 | $4,042 | $269,300 | $67,300 | $202,000 |
| 2020 | $3,940 | $263,700 | $61,700 | $202,000 |
| 2019 | $3,895 | $263,700 | $61,700 | $202,000 |
| 2018 | $3,560 | $263,700 | $61,700 | $202,000 |
| 2017 | $3,253 | $230,700 | $56,100 | $174,600 |
| 2016 | $3,179 | $230,700 | $56,100 | $174,600 |
| 2015 | $3,096 | $230,700 | $56,100 | $174,600 |
| 2014 | $2,847 | $224,900 | $63,300 | $161,600 |
Agents Affiliated with this Home
-
Kim Delia

Seller's Agent in 2019
Kim Delia
Laer Realty
(508) 331-6699
4 in this area
52 Total Sales
-
Julie White
J
Seller's Agent in 2013
Julie White
Walsh and Associates Real Estate
(508) 873-1614
6 Total Sales
-
William Thompson

Buyer's Agent in 2013
William Thompson
Keller Williams Elite
(774) 280-5764
2 in this area
229 Total Sales
Map
Source: MLS Property Information Network (MLS PIN)
MLS Number: 72431225
APN: CHAR-000041-A000000-000017-000010
- 13 Boucher Dr
- 24 Oxford Rd
- 3 Hayes Pond Cir
- 8 Northside Rd
- 5 Northside Rd
- 51 Bond Rd
- 23 L Stevens Rd
- 23 N Main St Unit B
- 25 N Main St Unit B
- 23 N Main St Unit A
- 25 N Main St Unit A
- 140 Bond Rd
- 40 Carroll Hill Rd
- 13 L Turner Dr
- 26 Bay Path Rd
- 0 Freeman Rd Unit 73369281
- 171 Stafford St
- 190 Stafford St
- 3 Fulling Mill Dr
- 7 Hycrest Rd
