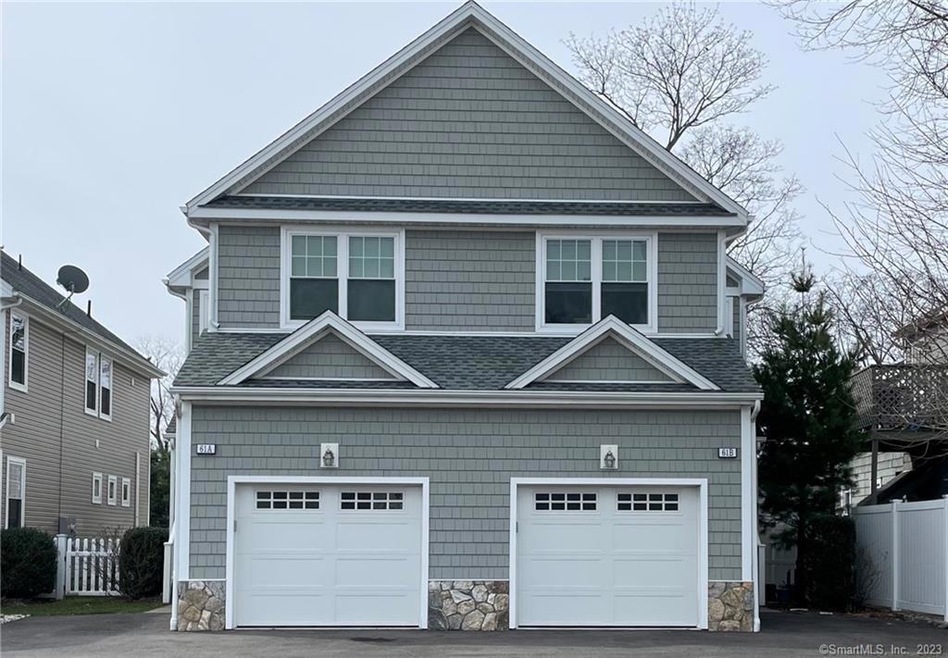
61 Osborne Ave Unit B Norwalk, CT 06855
East Norwalk NeighborhoodHighlights
- Open Floorplan
- Attic
- End Unit
- Property is near public transit
- 1 Fireplace
- Porch
About This Home
As of April 2023Gorgeous 3 BR, 3 1/2 bath Townhouse built in 2017 is adorned with high end finishes, smart technology throughout, and is a commuters dream with a short walk to the East Norwalk train station! Hardwood flooring throughout the main and upper levels. Open concept kitchen features white cabinets, Carrara marble counters, natural gas, stainless steel appliances, motion sensor sink faucet and custom island for additional work space. Living Room with gas fireplace and sliders to bluestone patio and backyard. Primary bedroom has a vaulted ceiling, hardwood floor, ceiling fan and large walk-in closet. Primary bath is fantastic with an oversized shower, marble vanity with double sinks and tray ceiling. Two other bedrooms with dual shades, roomy closets with lights share a full bath. A conveniently located laundry closet rounds out the second floor. There are pull down attic stairs for additional storage. Spectacular lower level (finished 2 years ago) is very nicely finished with an office area with luxury vinyl floors and built-in desk and cabinets. Large rec/playroom has carpet, recessed lighting on dimmers, a wet bar w/wine cooler, motion sensor sink faucet, a wall of built-ins & cabinets and full bath with walk-in shower. Tankless hot water heater installed 2021, 3 zone heat and AC. Solid wood doors and crown molding throughout. The attached 1 car garage has 220 V plug perfect for an electric car. There is quality throughout this beautiful townhouse - come make it yours!
Last Agent to Sell the Property
Keller Williams Realty License #RES.0145352 Listed on: 03/17/2023

Property Details
Home Type
- Condominium
Est. Annual Taxes
- $8,028
Year Built
- Built in 2017
Lot Details
- End Unit
HOA Fees
- $275 Monthly HOA Fees
Home Design
- Frame Construction
- Stone Siding
- Vinyl Siding
Interior Spaces
- Open Floorplan
- 1 Fireplace
- Pull Down Stairs to Attic
- Home Security System
Kitchen
- Gas Range
- Microwave
- Ice Maker
- Dishwasher
- Disposal
Bedrooms and Bathrooms
- 3 Bedrooms
Laundry
- Laundry on upper level
- Washer
- Gas Dryer
Finished Basement
- Heated Basement
- Basement Fills Entire Space Under The House
Parking
- 1 Car Garage
- Automatic Garage Door Opener
Outdoor Features
- Patio
- Porch
Location
- Property is near public transit
- Property is near shops
Schools
- Norwalk High School
Utilities
- Central Air
- Heating System Uses Natural Gas
- Tankless Water Heater
- Cable TV Available
Listing and Financial Details
- Assessor Parcel Number 2701534
Community Details
Overview
- Association fees include grounds maintenance, snow removal, water, sewer, property management, insurance
- 4 Units
- Property managed by East Channel Townhome HOA
Amenities
- Public Transportation
Pet Policy
- Pets Allowed
Similar Homes in Norwalk, CT
Home Values in the Area
Average Home Value in this Area
Property History
| Date | Event | Price | Change | Sq Ft Price |
|---|---|---|---|---|
| 04/25/2023 04/25/23 | Sold | $679,000 | +10.4% | $268 / Sq Ft |
| 03/31/2023 03/31/23 | Pending | -- | -- | -- |
| 03/17/2023 03/17/23 | For Sale | $615,000 | +36.4% | $243 / Sq Ft |
| 09/10/2018 09/10/18 | Sold | $451,000 | -1.7% | $187 / Sq Ft |
| 06/16/2018 06/16/18 | Pending | -- | -- | -- |
| 02/14/2018 02/14/18 | Price Changed | $459,000 | 0.0% | $191 / Sq Ft |
| 02/14/2018 02/14/18 | For Sale | $459,000 | +1.8% | $191 / Sq Ft |
| 12/23/2017 12/23/17 | Off Market | $451,000 | -- | -- |
| 11/03/2017 11/03/17 | For Sale | $464,900 | -- | $193 / Sq Ft |
Tax History Compared to Growth
Agents Affiliated with this Home
-
Donna Doyle

Seller's Agent in 2023
Donna Doyle
Keller Williams Realty
(203) 586-9513
2 in this area
64 Total Sales
-
Patrice Footes

Buyer's Agent in 2023
Patrice Footes
Coldwell Banker Realty
(917) 202-9020
1 in this area
39 Total Sales
-

Seller's Agent in 2018
Claire Garbera
Berkshire Hathaway Home Services
-
Ellen Balazs

Seller Co-Listing Agent in 2018
Ellen Balazs
Berkshire Hathaway Home Services
(203) 984-4543
18 in this area
114 Total Sales
-
Julie Vanderblue

Buyer's Agent in 2018
Julie Vanderblue
Higgins Group Real Estate
(475) 471-0636
3 in this area
299 Total Sales
Map
Source: SmartMLS
MLS Number: 170552640
- 30-32-34 Charles St
- 189 East Ave
- 2 Olmstead Place
- 4 van Zant St Unit A2
- 33 Myrtle St
- 142 East Ave Unit A101
- 142 East Ave Unit 303
- 31 Emerson St
- 46 Strawberry Hill Ave
- 32 Pine St Unit 12 aka 15
- 32 Pine St Unit 6
- 30 Merwin St Unit 6
- 30 Merwin St Unit 10
- 1 Armstrong Ct
- 8 Old Saugatuck Rd
- 16 Cove Ave Unit 1B
- 118 Washington St Unit 302
- 134 Washington St Unit 209
- 134 Washington St Unit 201
- 134 Washington St Unit 303
