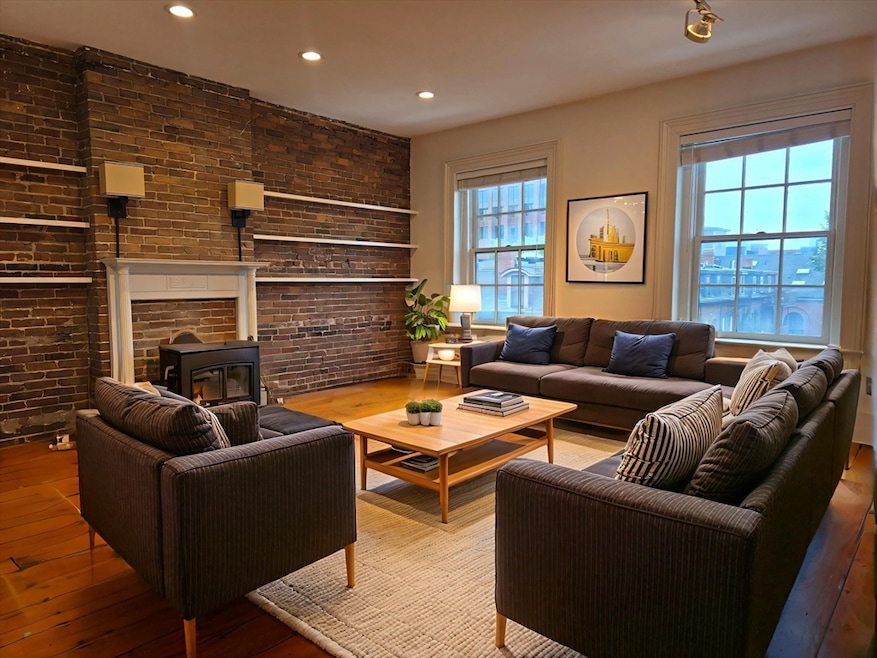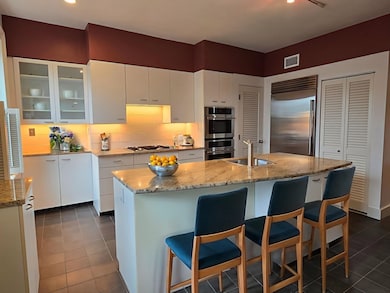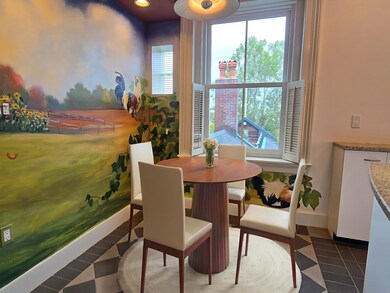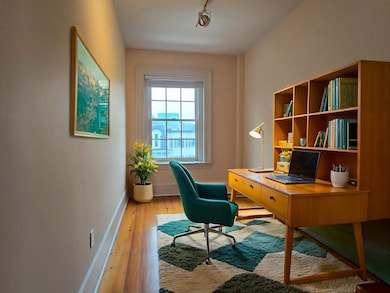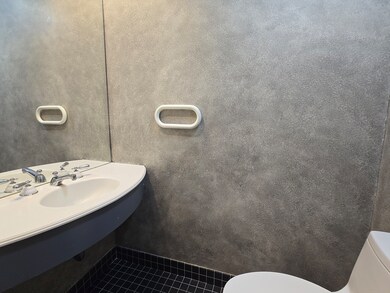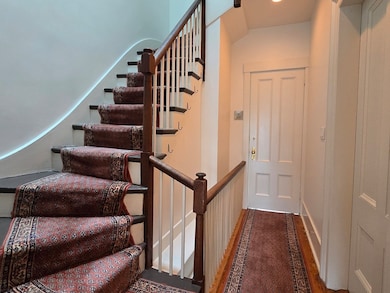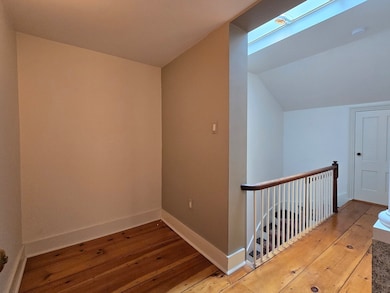61 Otis St Unit 3 Cambridge, MA 02141
East Cambridge NeighborhoodHighlights
- Property is near public transit
- 3-minute walk to Lechmere Station
- Home Office
- 1 Fireplace
- No HOA
- 1-minute walk to Silva Park
About This Home
VIRTUAL TOUR ATTACHED TO MLS - Discover this exceptional 1,750 sq ft, two-level apartment in East Cambridge’s Historic District, offering house-like spaciousness. Enjoy distinct living spaces: a chef’s kitchen with granite counters, Sub Zero fridge, Bosch dishwasher, Jenn-Air appliances, LG washer/dryer, pantry, and breakfast area; a living room with wood stove; a home office; bedrooms; and a loft. Pine floors, central AC, tankless hot water, and south-facing 6x6 thermal-pane windows with skylights ensure abundant light. Set in a restored 1851 brick row house, it blends period charm with modern upgrades. Located minutes from Lechmere Green Line, MIT, and Kendall Square, it offers superb transit and dining access. Upper-floor living ensures privacy, with great views from the 3rd and 4th floors connected by interior stairs. On-street parking by permit. No pets. Owner covers water, sewer, taxes; tenant pays gas/electricity. 12-month lease with historic property provisions.
Condo Details
Home Type
- Condominium
Est. Annual Taxes
- $7,574
Year Built
- 1851
Lot Details
- Near Conservation Area
Home Design
- Entry on the 3rd floor
Interior Spaces
- 1,750 Sq Ft Home
- 1 Fireplace
- Home Office
Kitchen
- Oven
- Range
Bedrooms and Bathrooms
- 2 Bedrooms
- Primary bedroom located on fourth floor
Laundry
- Laundry on upper level
- Dryer
- Washer
Location
- Property is near public transit
- Property is near schools
Utilities
- Cooling Available
- Forced Air Heating System
- Heating System Uses Natural Gas
Listing and Financial Details
- Security Deposit $4,950
- Property Available on 11/1/25
- Rent includes water, sewer, snow removal
- Assessor Parcel Number M:00024 L:0011200003,3807014
Community Details
Overview
- No Home Owners Association
Recreation
- Park
- Jogging Path
- Bike Trail
Pet Policy
- No Pets Allowed
Map
Source: MLS Property Information Network (MLS PIN)
MLS Number: 73435934
APN: CAMB-000024-000000-000112-000003
- 68 Gore St
- 36 Sciarappa St
- 101 3rd St Unit 2
- 30 2nd St Unit 2
- 30 2nd St Unit 1
- 30 2nd St Unit 1 & 2
- 29 Otis St Unit 409
- 17 Otis St Unit 602
- 76-78 Thorndike St
- 262 Monsignor Obrien Hwy Unit 503
- 440 Cambridge St Unit 2
- 95 2nd St Unit 3
- 133 Charles St Unit 133
- 131 Charles St
- 170 Gore St Unit 502
- 170 Gore St Unit 113
- 1 Earhart St Unit 705
- 1 Earhart St Unit 720
- 59 7th St Unit 2
- 59 7th St Unit 1
- 31 Marney St Unit 1
- 245 Cambridge St Unit 1
- 74 Otis St Unit 2
- 82 Otis St Unit 3
- 313 Cambridge St Unit 3
- 313 Cambridge St Unit 1
- 74 Gore St
- 74 Gore St
- 339 Cambridge St Unit 2
- 339 Cambridge St
- 337 Cambridge St Unit 2
- 84 Thorndike St Unit A
- 71 Spring St Unit 70-1
- 10 2nd St Unit 109
- 56 Spring St Unit 56
- 89 Sciarappa St Unit 1
- 66 Spring St Unit 1
- 66 Spring St Unit 3
