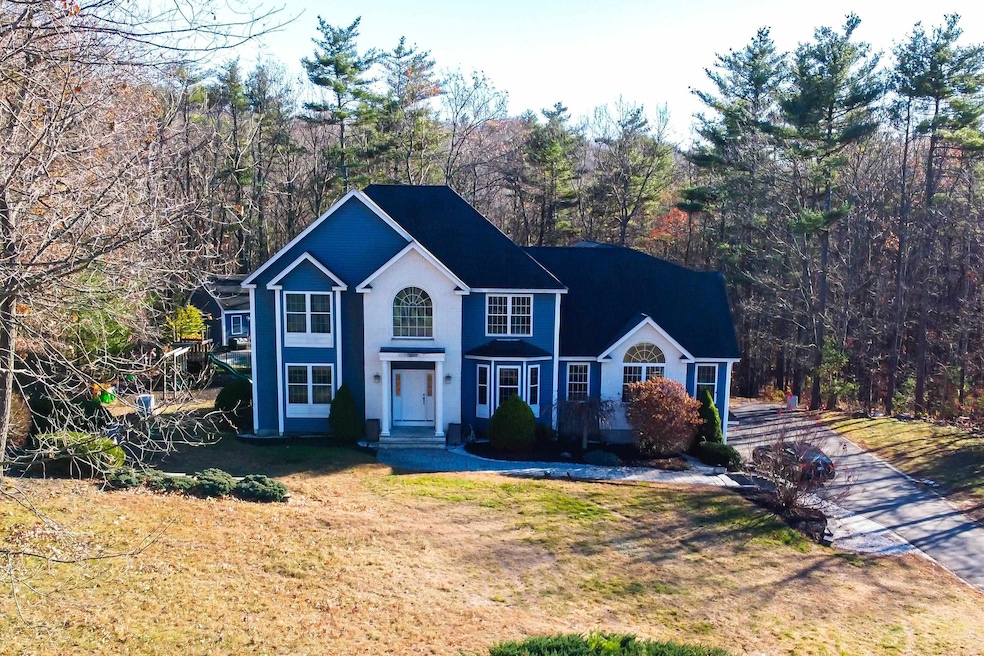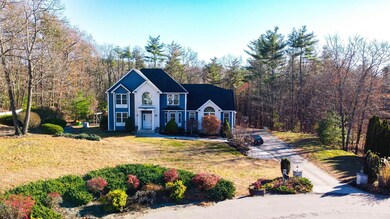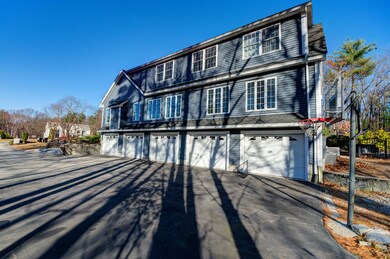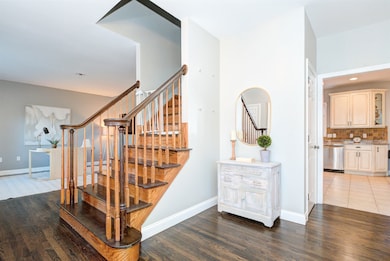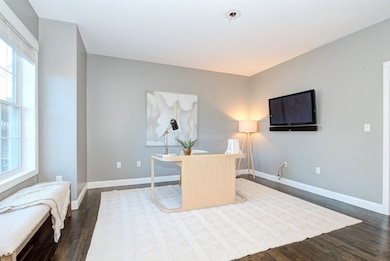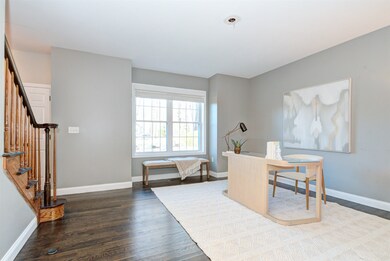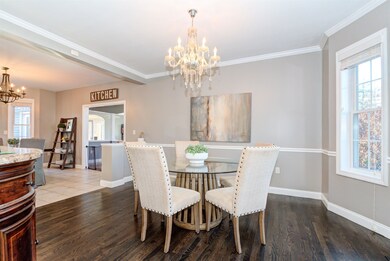
61 Overton Rd Windham, NH 03087
Highlights
- In Ground Pool
- Colonial Architecture
- Marble Flooring
- Golden Brook Elementary School Rated A-
- Wooded Lot
- Whirlpool Bathtub
About This Home
As of April 2025Welcome to your dream home! Nestled on 1.36 acres in a premier cul-de-sac neighborhood, this stunning 5-bedroom colonial offers the perfect blend of elegance and comfort for today’s family lifestyle. Step inside to discover a bright and airy open floor plan featuring a large family room with soaring ceilings and a cozy fireplace, creating an inviting atmosphere for gatherings. The gourmet kitchen, equipped with modern appliances and generous counter space, is perfect for both everyday meals and entertaining. Retreat to any of the five spacious bedrooms, including a luxurious master suite with an ensuite bathroom. The finished lower level offers additional space for guests and extended family comfortably and effortlessly. Step outside to your private oasis, where an inground pool awaits, ideal for summer fun and relaxation. The accompanying poolhouse provides additional space for entertaining, while a charming cabana offers shade on sunny days. With a 5-car garage, you’ll have ample room for vehicles or hobbies, making it perfect for families with multiple cars or outdoor enthusiasts. Located in a family-friendly community, this home fosters a sense of tranquility while providing easy access to nearby amenities. Don’t miss your chance to own this exceptional property that combines luxury living with family-friendly amenities—schedule your private tour today! Showings begin at open house. 4-bedroom septic plan on file.
Last Agent to Sell the Property
DiPietro Group Real Estate License #049965 Listed on: 11/15/2024
Home Details
Home Type
- Single Family
Est. Annual Taxes
- $20,491
Year Built
- Built in 2004
Lot Details
- 1.36 Acre Lot
- Property fronts a private road
- Sprinkler System
- Wooded Lot
- Property is zoned RD
Parking
- 5 Car Garage
- Brick Driveway
Home Design
- Colonial Architecture
- Concrete Foundation
- Wood Frame Construction
- Shingle Roof
- Aluminum Siding
Interior Spaces
- Property has 2 Levels
- Central Vacuum
- Ceiling Fan
- Gas Fireplace
- Double Pane Windows
- Open Floorplan
- Dining Area
- Storage
- Pull Down Stairs to Attic
- Fire and Smoke Detector
Kitchen
- Oven
- Stove
- Microwave
- Freezer
- Dishwasher
- Kitchen Island
Flooring
- Wood
- Carpet
- Marble
Bedrooms and Bathrooms
- 5 Bedrooms
- Walk-In Closet
- Whirlpool Bathtub
Laundry
- Laundry on main level
- Dryer
- Washer
Basement
- Basement Fills Entire Space Under The House
- Walk-Up Access
Accessible Home Design
- Accessible Bathroom
- Hard or Low Nap Flooring
- Standby Generator
- Accessible Parking
Eco-Friendly Details
- Energy-Efficient Lighting
Outdoor Features
- In Ground Pool
- Patio
- Shed
- Playground
Utilities
- Forced Air Heating and Cooling System
- Hot Water Heating System
- Heating System Uses Gas
- Generator Hookup
- Private Water Source
- Septic Tank
- High Speed Internet
- Cable TV Available
Listing and Financial Details
- Legal Lot and Block 737 / A
- Assessor Parcel Number 7
Ownership History
Purchase Details
Home Financials for this Owner
Home Financials are based on the most recent Mortgage that was taken out on this home.Purchase Details
Home Financials for this Owner
Home Financials are based on the most recent Mortgage that was taken out on this home.Purchase Details
Home Financials for this Owner
Home Financials are based on the most recent Mortgage that was taken out on this home.Similar Homes in Windham, NH
Home Values in the Area
Average Home Value in this Area
Purchase History
| Date | Type | Sale Price | Title Company |
|---|---|---|---|
| Warranty Deed | $1,150,000 | None Available | |
| Warranty Deed | $1,150,000 | None Available | |
| Deed | $339,000 | -- | |
| Deed | $339,000 | -- | |
| Deed | $550,000 | -- | |
| Deed | $550,000 | -- |
Mortgage History
| Date | Status | Loan Amount | Loan Type |
|---|---|---|---|
| Open | $800,000 | Purchase Money Mortgage | |
| Closed | $800,000 | Purchase Money Mortgage | |
| Previous Owner | $35,245 | FHA | |
| Previous Owner | $334,495 | Purchase Money Mortgage | |
| Previous Owner | $333,700 | Purchase Money Mortgage |
Property History
| Date | Event | Price | Change | Sq Ft Price |
|---|---|---|---|---|
| 04/28/2025 04/28/25 | Sold | $1,150,000 | -11.3% | $181 / Sq Ft |
| 03/13/2025 03/13/25 | Off Market | $1,297,000 | -- | -- |
| 03/12/2025 03/12/25 | For Sale | $1,297,000 | 0.0% | $204 / Sq Ft |
| 03/08/2025 03/08/25 | Off Market | $1,297,000 | -- | -- |
| 03/07/2025 03/07/25 | For Sale | $1,297,000 | 0.0% | $204 / Sq Ft |
| 03/06/2025 03/06/25 | Off Market | $1,297,000 | -- | -- |
| 03/03/2025 03/03/25 | For Sale | $1,297,000 | +12.8% | $204 / Sq Ft |
| 03/03/2025 03/03/25 | Off Market | $1,150,000 | -- | -- |
| 01/02/2025 01/02/25 | Pending | -- | -- | -- |
| 12/18/2024 12/18/24 | Price Changed | $1,297,000 | -7.2% | $204 / Sq Ft |
| 11/15/2024 11/15/24 | For Sale | $1,397,000 | -- | $220 / Sq Ft |
Tax History Compared to Growth
Tax History
| Year | Tax Paid | Tax Assessment Tax Assessment Total Assessment is a certain percentage of the fair market value that is determined by local assessors to be the total taxable value of land and additions on the property. | Land | Improvement |
|---|---|---|---|---|
| 2024 | $21,678 | $957,500 | $228,200 | $729,300 |
| 2023 | $20,491 | $957,500 | $228,200 | $729,300 |
| 2022 | $18,920 | $957,500 | $228,200 | $729,300 |
| 2021 | $17,829 | $957,500 | $228,200 | $729,300 |
| 2020 | $18,317 | $957,500 | $228,200 | $729,300 |
| 2019 | $17,034 | $755,400 | $195,200 | $560,200 |
| 2018 | $17,691 | $759,600 | $195,200 | $564,400 |
| 2017 | $15,344 | $759,600 | $195,200 | $564,400 |
| 2016 | $16,574 | $759,600 | $195,200 | $564,400 |
| 2015 | $16,740 | $770,700 | $195,200 | $575,500 |
| 2014 | $15,847 | $660,300 | $192,000 | $468,300 |
| 2013 | $13,197 | $559,200 | $192,000 | $367,200 |
Agents Affiliated with this Home
-
Shannon DiPietro

Seller's Agent in 2025
Shannon DiPietro
DiPietro Group Real Estate
95 in this area
200 Total Sales
-
Grace Youseff
G
Buyer's Agent in 2025
Grace Youseff
Lamacchia Realty, Inc.
(603) 912-5470
2 in this area
26 Total Sales
Map
Source: PrimeMLS
MLS Number: 5022293
APN: 7 A 737
- 17 Cardiff Rd
- 19 Cardiff Rd
- 27 Mockingbird Hill Rd
- 10 Mockingbird Hill Rd
- 5 Leeds Rd
- 7 Hancock Rd
- 68 N Lowell Rd
- 50 Morrison Rd
- Lot 9 Newbury Rd
- Lot 7 Newbury Rd
- Lot 8 Newbury Rd
- 7 Wynridge Rd
- 58 Hickory Ln
- 7 Golfview Rd
- 13 Madison Ln
- 5 Madison Ln
- 3 Madison Ln
- 3 Kinsman Ln
- 17 Madison Ln
- 4 Kinsman Ln
