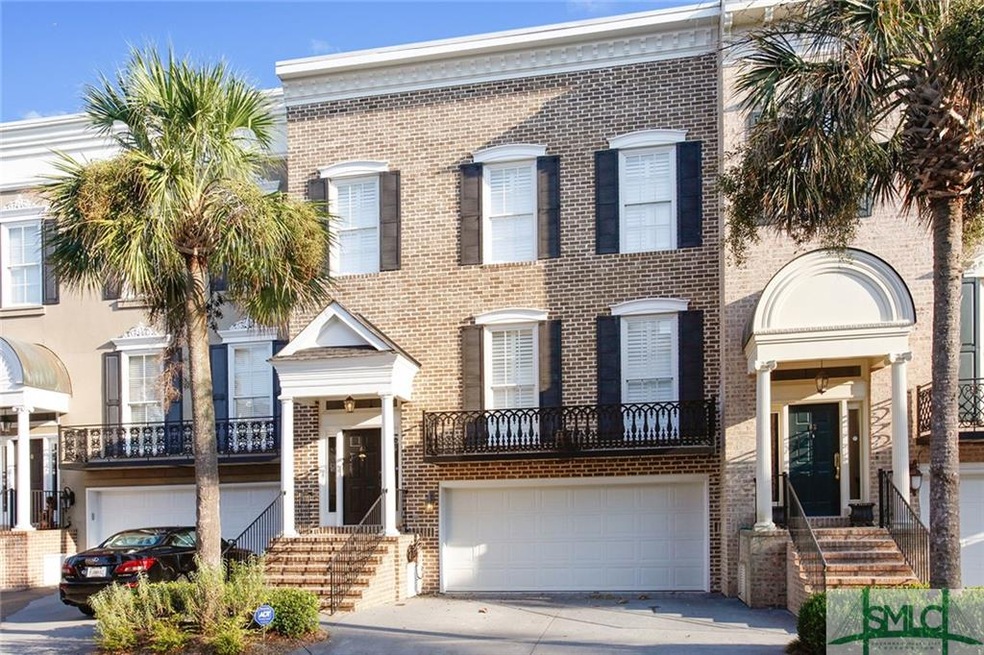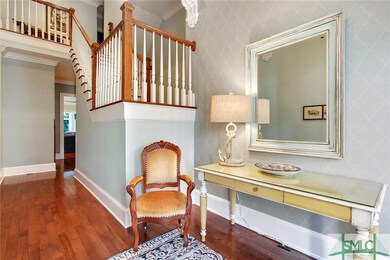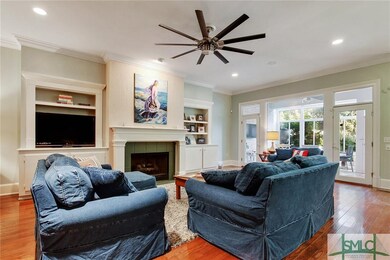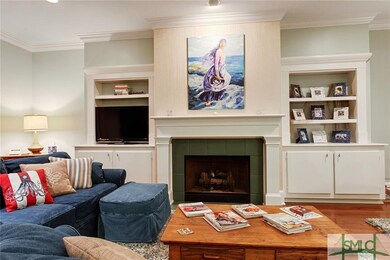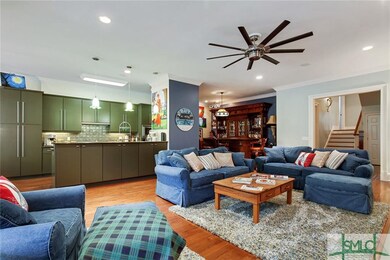
61 Palmer Blvd Savannah, GA 31410
Highlights
- Marina
- Boat Dock
- Home fronts a creek
- Howard Elementary School Rated A-
- In Ground Pool
- Gated Community
About This Home
As of May 2022PRIVATE HEATED POOL! Launched just over a dozen years ago, Turners Cove was the talk of the town when it released its marketing plan in the early 2000s. An inspired design built to emulate the best of Historic Downtown Savannah with cobblestone streets, gorgeous fountains, beautiful landscaping and townhomes resembling their Victorian predecessors of 150 years ago, the modern interior is everything you wish you could find in an old house with open floor plans, walk in closets and ensuite bath. Yet they retain the old town privacy of high walled courtyards and an added bonus is the outer perimeter walking path surrounding the community, a great place for walking exercise to rival Forsyth Park. And there is more; with a pool, play area, private and shared docks plus a friendly adjoining marina for your boating pleasure on Turners Creek. AMAZING. Owner has done many updates since last sold. Flood insurance is not required. Restaurants, shopping, are just outside the gate!
Last Agent to Sell the Property
Keller Williams Coastal Area P License #283913 Listed on: 09/03/2016

Townhouse Details
Home Type
- Townhome
Est. Annual Taxes
- $6,452
Year Built
- Built in 2002 | Remodeled
Lot Details
- 3,485 Sq Ft Lot
- Home fronts a creek
- Two or More Common Walls
- Fenced Yard
- Brick Fence
- Sprinkler System
- Tidal Wetland on Lot
- Garden
HOA Fees
Parking
- 2 Car Attached Garage
Home Design
- Traditional Architecture
- Brick Exterior Construction
- Concrete Foundation
- Block Foundation
- Tin Roof
- Tabby Masonry Building Material
Interior Spaces
- 3,551 Sq Ft Home
- 2.5-Story Property
- Recessed Lighting
- Ventless Fireplace
- Gas Fireplace
- Double Pane Windows
- Great Room with Fireplace
- Crawl Space
Kitchen
- Self-Cleaning Oven
- Cooktop
- Dishwasher
- Disposal
Bedrooms and Bathrooms
- 3 Bedrooms
- Primary Bedroom Upstairs
- Split Bedroom Floorplan
- Dual Vanity Sinks in Primary Bathroom
- Garden Bath
- Separate Shower
Laundry
- Laundry Room
- Laundry in Hall
- Dryer
- Washer
Pool
- In Ground Pool
- Heated Spa
Outdoor Features
- Balcony
- Courtyard
- Covered patio or porch
- Exterior Lighting
Schools
- May Howard Elementary School
- Coastal Middle School
- Islands High School
Utilities
- Central Heating and Cooling System
- 220 Volts
- 110 Volts
- Electric Water Heater
- Cable TV Available
Listing and Financial Details
- Assessor Parcel Number 1-0090-01-078
Community Details
Recreation
- Boat Dock
- Marina
- Community Pool
- Park
- Jogging Path
Security
- Building Security System
- Gated Community
Ownership History
Purchase Details
Home Financials for this Owner
Home Financials are based on the most recent Mortgage that was taken out on this home.Purchase Details
Home Financials for this Owner
Home Financials are based on the most recent Mortgage that was taken out on this home.Purchase Details
Home Financials for this Owner
Home Financials are based on the most recent Mortgage that was taken out on this home.Purchase Details
Home Financials for this Owner
Home Financials are based on the most recent Mortgage that was taken out on this home.Purchase Details
Home Financials for this Owner
Home Financials are based on the most recent Mortgage that was taken out on this home.Similar Homes in the area
Home Values in the Area
Average Home Value in this Area
Purchase History
| Date | Type | Sale Price | Title Company |
|---|---|---|---|
| Warranty Deed | $745,000 | -- | |
| Warranty Deed | $530,000 | -- | |
| Warranty Deed | $499,000 | -- | |
| Deed | $550,000 | -- | |
| Warranty Deed | -- | -- |
Mortgage History
| Date | Status | Loan Amount | Loan Type |
|---|---|---|---|
| Open | $500,000 | New Conventional | |
| Previous Owner | $350,000 | New Conventional | |
| Previous Owner | $357,000 | New Conventional |
Property History
| Date | Event | Price | Change | Sq Ft Price |
|---|---|---|---|---|
| 07/28/2025 07/28/25 | Price Changed | $879,000 | -0.6% | $248 / Sq Ft |
| 07/21/2025 07/21/25 | Price Changed | $884,000 | -1.4% | $249 / Sq Ft |
| 04/23/2025 04/23/25 | For Sale | $897,000 | +20.4% | $253 / Sq Ft |
| 05/26/2022 05/26/22 | Sold | $745,000 | -0.7% | $210 / Sq Ft |
| 04/26/2022 04/26/22 | For Sale | $750,000 | +41.5% | $211 / Sq Ft |
| 04/20/2017 04/20/17 | Sold | $530,000 | -10.0% | $149 / Sq Ft |
| 04/09/2017 04/09/17 | Pending | -- | -- | -- |
| 09/03/2016 09/03/16 | For Sale | $589,200 | +18.1% | $166 / Sq Ft |
| 05/22/2015 05/22/15 | Sold | $499,000 | -11.7% | $141 / Sq Ft |
| 04/30/2015 04/30/15 | Pending | -- | -- | -- |
| 08/11/2014 08/11/14 | For Sale | $565,000 | -- | $159 / Sq Ft |
Tax History Compared to Growth
Tax History
| Year | Tax Paid | Tax Assessment Tax Assessment Total Assessment is a certain percentage of the fair market value that is determined by local assessors to be the total taxable value of land and additions on the property. | Land | Improvement |
|---|---|---|---|---|
| 2024 | $17,605 | $279,960 | $61,040 | $218,920 |
| 2023 | $11,935 | $293,240 | $61,040 | $232,200 |
| 2022 | $7,844 | $261,960 | $61,040 | $200,920 |
| 2021 | $7,997 | $231,040 | $61,040 | $170,000 |
| 2020 | $8,229 | $214,040 | $61,040 | $153,000 |
| 2019 | $8,228 | $225,520 | $61,040 | $164,480 |
| 2018 | $6,509 | $212,000 | $58,936 | $153,064 |
| 2017 | $6,343 | $194,520 | $61,040 | $133,480 |
| 2016 | $6,342 | $190,440 | $61,040 | $129,400 |
| 2015 | $6,452 | $193,440 | $61,040 | $132,400 |
| 2014 | $11,179 | $227,520 | $0 | $0 |
Agents Affiliated with this Home
-
M
Seller's Agent in 2025
Michael O'Connor
RE/MAX
-
G
Seller's Agent in 2022
GLENDA GANEM
BHHS Bay Street Realty Group
-
R
Seller's Agent in 2017
Ron Melander
Keller Williams Coastal Area P
-
M
Seller's Agent in 2015
Melinda Bailey
Seabolt Real Estate
Map
Source: Savannah Multi-List Corporation
MLS Number: 162040
APN: 1009001078
- 206 Wilmington Island Rd
- 0 Johnny Mercer Blvd Unit 322107
- 5 Ossabaw Rd
- 13 Copperfield Dr S
- 401 N Cromwell Rd Unit F-5
- 401 N Cromwell Rd Unit S7
- 401 N Cromwell Rd Unit 2Q
- 401 N Cromwell Rd Unit Q2
- 401 N Cromwell Rd Unit 1
- 401 N Cromwell Rd Unit P-5
- 15 Cromwell Place
- 39 Helmsman Ct
- 12 Cromwell Place
- 27 Sapelo Rd
- 24 Landon Ln
- 42 Deerwood Rd
- 700 Wilmington Island Rd Unit T-3
- 700 Wilmington Island Rd
- 700 Wilmington Island Rd Unit 305
- 700 Wilmington Island Rd Unit 600
