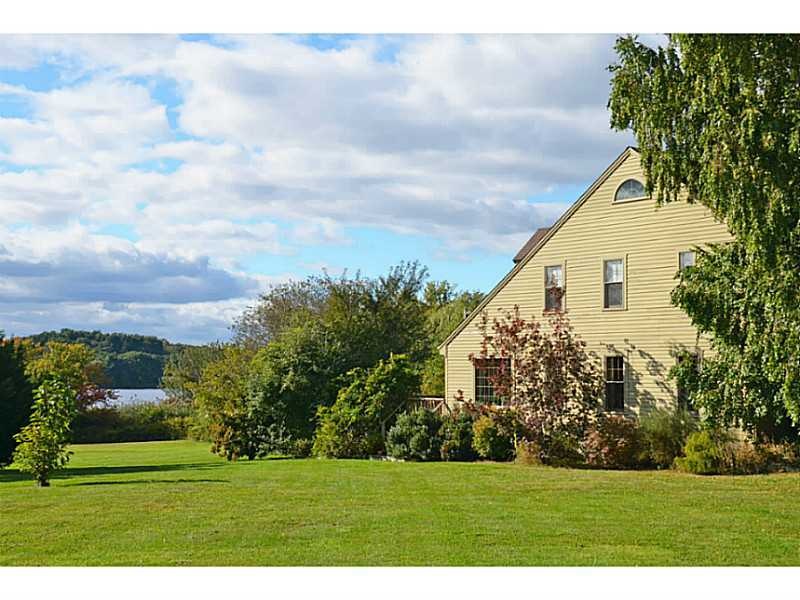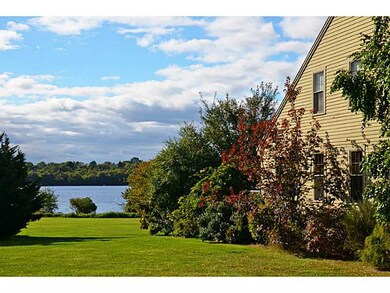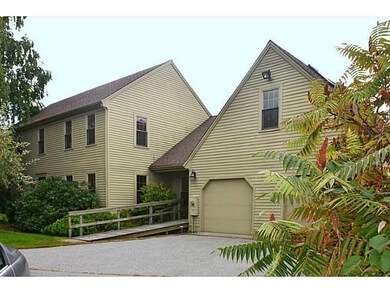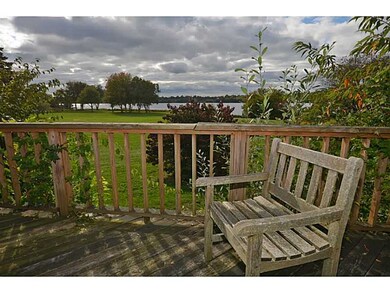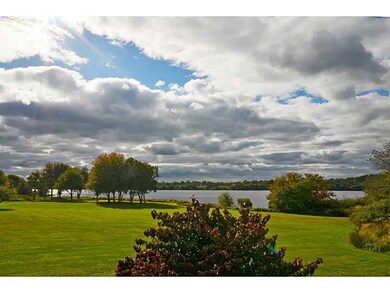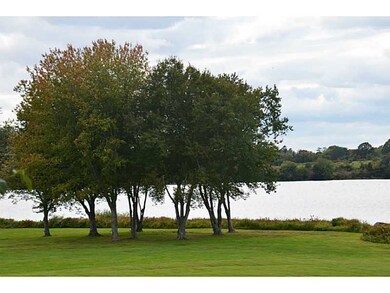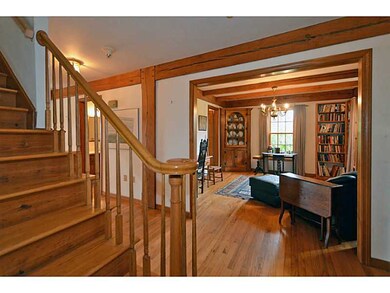
61 Peaceful Way Tiverton, RI 02878
Four Corners NeighborhoodHighlights
- Water Views
- Wood Flooring
- Game Room
- Colonial Architecture
- 2 Fireplaces
- Walking Distance to Water
About This Home
As of January 2021Unobstructed sunset water views of pristine Nonquit Pond. Take in the unspoiled beauty of this tranquil place just teeming with wildlife. Classic Salt Box features soaring ceilings, open floor plan, exposed beams, inviting decks and lots of light.
Last Agent to Sell the Property
Hogan Associates Christie's License #REB.0016899 Listed on: 10/01/2013
Co-Listed By
Frank Rego
Hogan Associates Christie's License #RES.0040170
Last Buyer's Agent
Frank Rego
Hogan Associates Christie's License #RES.0040170
Home Details
Home Type
- Single Family
Est. Annual Taxes
- $13,129
Year Built
- Built in 1988
Lot Details
- 1.67 Acre Lot
- Property is zoned R80
Parking
- 2 Car Attached Garage
- Driveway
Home Design
- Colonial Architecture
- Concrete Perimeter Foundation
- Clapboard
Interior Spaces
- 3,005 Sq Ft Home
- 2-Story Property
- 2 Fireplaces
- Fireplace Features Masonry
- Game Room
- Storage Room
- Wood Flooring
- Water Views
Kitchen
- Oven
- Range
- Dishwasher
Bedrooms and Bathrooms
- 3 Bedrooms
Laundry
- Dryer
- Washer
Partially Finished Basement
- Basement Fills Entire Space Under The House
- Interior Basement Entry
Outdoor Features
- Walking Distance to Water
Utilities
- No Cooling
- Heating System Uses Oil
- Heating System Uses Steam
- 200+ Amp Service
- Well
- Water Heater
- Septic Tank
Community Details
- 4 Corners Subdivision
Listing and Financial Details
- Tax Lot 120
- Assessor Parcel Number 61PEACEFULWYTIVR
Ownership History
Purchase Details
Home Financials for this Owner
Home Financials are based on the most recent Mortgage that was taken out on this home.Purchase Details
Home Financials for this Owner
Home Financials are based on the most recent Mortgage that was taken out on this home.Purchase Details
Home Financials for this Owner
Home Financials are based on the most recent Mortgage that was taken out on this home.Similar Homes in Tiverton, RI
Home Values in the Area
Average Home Value in this Area
Purchase History
| Date | Type | Sale Price | Title Company |
|---|---|---|---|
| Warranty Deed | $943,000 | None Available | |
| Joint Tenancy Deed | $550,000 | -- | |
| Deed | $363,000 | -- |
Mortgage History
| Date | Status | Loan Amount | Loan Type |
|---|---|---|---|
| Previous Owner | $417,000 | Adjustable Rate Mortgage/ARM | |
| Previous Owner | $77,450 | No Value Available | |
| Previous Owner | $50,000 | No Value Available | |
| Previous Owner | $326,700 | No Value Available |
Property History
| Date | Event | Price | Change | Sq Ft Price |
|---|---|---|---|---|
| 01/19/2021 01/19/21 | Sold | $943,000 | -5.6% | $299 / Sq Ft |
| 12/20/2020 12/20/20 | Pending | -- | -- | -- |
| 06/05/2020 06/05/20 | For Sale | $999,000 | +81.6% | $317 / Sq Ft |
| 05/05/2014 05/05/14 | Sold | $550,000 | 0.0% | $183 / Sq Ft |
| 05/05/2014 05/05/14 | Sold | $550,000 | -8.2% | $183 / Sq Ft |
| 04/05/2014 04/05/14 | Pending | -- | -- | -- |
| 04/04/2014 04/04/14 | Pending | -- | -- | -- |
| 02/28/2014 02/28/14 | Price Changed | $599,000 | -4.2% | $199 / Sq Ft |
| 01/02/2014 01/02/14 | For Sale | $625,000 | 0.0% | $208 / Sq Ft |
| 10/01/2013 10/01/13 | For Sale | $625,000 | -- | $208 / Sq Ft |
Tax History Compared to Growth
Tax History
| Year | Tax Paid | Tax Assessment Tax Assessment Total Assessment is a certain percentage of the fair market value that is determined by local assessors to be the total taxable value of land and additions on the property. | Land | Improvement |
|---|---|---|---|---|
| 2024 | $12,516 | $1,132,700 | $407,600 | $725,100 |
| 2023 | $14,247 | $956,200 | $360,200 | $596,000 |
| 2022 | $13,272 | $907,200 | $360,200 | $547,000 |
| 2021 | $12,946 | $907,200 | $360,200 | $547,000 |
| 2020 | $11,704 | $722,900 | $300,100 | $422,800 |
| 2019 | $11,415 | $722,900 | $300,100 | $422,800 |
| 2018 | $11,848 | $722,900 | $300,100 | $422,800 |
| 2017 | $11,081 | $581,700 | $300,100 | $281,600 |
| 2016 | $11,134 | $581,700 | $300,100 | $281,600 |
| 2015 | $10,785 | $563,500 | $300,100 | $263,400 |
| 2014 | $13,082 | $677,800 | $361,400 | $316,400 |
Agents Affiliated with this Home
-
Bridget Torrey

Seller's Agent in 2021
Bridget Torrey
Gustave White Sotheby's Realty
(401) 575-6522
2 in this area
86 Total Sales
-
Dina Karousos

Buyer's Agent in 2021
Dina Karousos
Gustave White Sotheby's Realty
(401) 849-3000
1 in this area
220 Total Sales
-
Leslie Hogan

Seller's Agent in 2014
Leslie Hogan
Hogan Associates Christie's International Real Estate
(401) 845-9500
89 Total Sales
-
F
Seller Co-Listing Agent in 2014
Frank Rego
Hogan Associates Christie's
Map
Source: State-Wide MLS
MLS Number: 1052372
APN: TIVE-000812-000000-000120
- 31 Peaceful Way
- 958 Puncatest Neck Rd
- 3622 Main Rd
- 60 Edmond Ln
- 4588 Main Rd
- 42 Driftwood Dr
- 0 S Lake Rd Unit 73361665
- 0 S Lake Rd Unit 1382842
- 292 High Hill Rd
- 24 Seaspray Way
- 90 Two Rod Rd
- 114 Teaberry Dr
- 0 Seapowet Ave
- 3118 Main Rd
- 238 Stone Church Rd
- 11 Ferolbink Way
- 386 Stone Church Rd
- 176 Winnisimet Dr
- 485 Lake Rd
- 1 Hinter Way
