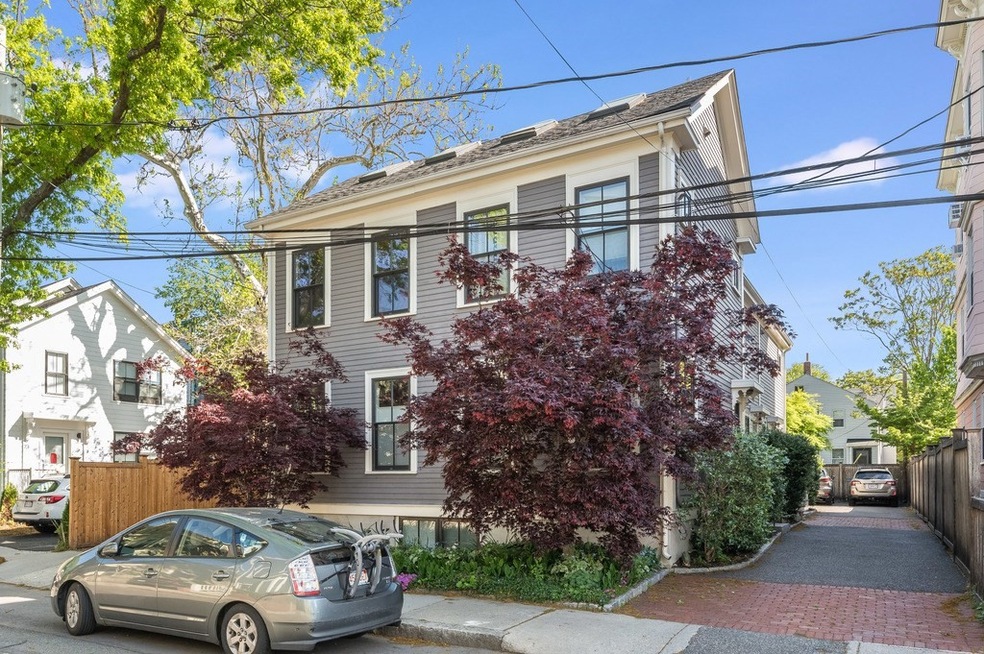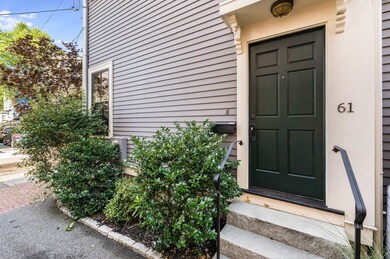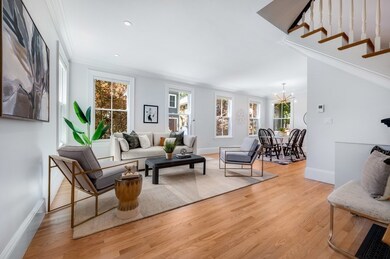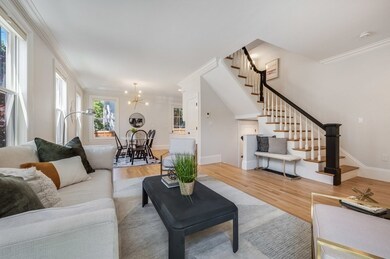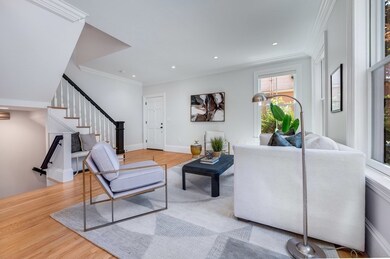
61 Prince St Unit 61 Cambridge, MA 02139
Cambridgeport NeighborhoodHighlights
- Property is near public transit
- End Unit
- Park
- Wood Flooring
- Enclosed patio or porch
- 2-minute walk to Alberico Park
About This Home
As of November 2022Lovely renovated end-unit 3-bedroom townhouse with a single family sensibility. Located on a pleasant side street in Cambridgeport, close to the Charles River. Inviting open plan on the main living level, with direct access to your own private patio garden. Two bed-bath suites on the second floor, including larger primary bedroom with walk-in closet. There is a charming third bed-bath suite on the top floor. The finished lower level features an expansive family room, laundry and storage. Off-street parking for one car. Enjoy easy access to Harvard and MIT, as well as Whole Foods and the Red Line in Central Square.
Townhouse Details
Home Type
- Townhome
Est. Annual Taxes
- $9,317
Year Built
- Built in 1873
HOA Fees
- $287 Monthly HOA Fees
Home Design
- Frame Construction
- Shingle Roof
Interior Spaces
- 2,035 Sq Ft Home
- 4-Story Property
- Insulated Windows
- Basement
- Laundry in Basement
Kitchen
- Range
- Microwave
- Dishwasher
- Disposal
Flooring
- Wood
- Carpet
- Tile
Bedrooms and Bathrooms
- 3 Bedrooms
- Primary bedroom located on second floor
Laundry
- Dryer
- Washer
Parking
- 1 Car Parking Space
- Off-Street Parking
Location
- Property is near public transit
- Property is near schools
Utilities
- Forced Air Heating and Cooling System
- Heating System Uses Natural Gas
- Water Heater
Additional Features
- Enclosed patio or porch
- End Unit
Listing and Financial Details
- Assessor Parcel Number 4867557
Community Details
Overview
- Association fees include insurance, maintenance structure
- 3 Units
Amenities
- Shops
Recreation
- Park
Pet Policy
- Call for details about the types of pets allowed
Similar Homes in Cambridge, MA
Home Values in the Area
Average Home Value in this Area
Property History
| Date | Event | Price | Change | Sq Ft Price |
|---|---|---|---|---|
| 04/03/2025 04/03/25 | Rented | $6,000 | 0.0% | -- |
| 02/15/2025 02/15/25 | For Rent | $6,000 | 0.0% | -- |
| 11/04/2022 11/04/22 | Sold | $1,757,000 | -1.2% | $863 / Sq Ft |
| 09/26/2022 09/26/22 | Pending | -- | -- | -- |
| 09/20/2022 09/20/22 | Price Changed | $1,778,000 | -3.8% | $874 / Sq Ft |
| 09/08/2022 09/08/22 | Price Changed | $1,848,000 | -2.5% | $908 / Sq Ft |
| 08/03/2022 08/03/22 | Price Changed | $1,895,000 | -2.8% | $931 / Sq Ft |
| 07/21/2022 07/21/22 | For Sale | $1,950,000 | +61.0% | $958 / Sq Ft |
| 11/18/2016 11/18/16 | Sold | $1,211,000 | +10.6% | $595 / Sq Ft |
| 10/05/2016 10/05/16 | Pending | -- | -- | -- |
| 09/30/2016 09/30/16 | For Sale | $1,095,000 | -- | $538 / Sq Ft |
Tax History Compared to Growth
Agents Affiliated with this Home
-
John Clancy

Seller's Agent in 2025
John Clancy
Mabel Real Estate
(617) 750-7124
1 in this area
45 Total Sales
-
Charles Cherney

Seller's Agent in 2022
Charles Cherney
Compass
(617) 733-8937
6 in this area
155 Total Sales
-
Timothy Haynes

Seller's Agent in 2016
Timothy Haynes
Keller Williams Realty Signature Properties
(617) 905-3917
1 in this area
15 Total Sales
Map
Source: MLS Property Information Network (MLS PIN)
MLS Number: 73015381
- 33 Fairmont Ave Unit 33
- 60 Pleasant St Unit 2
- 131 Magazine St Unit 3
- 252 Pearl St Unit B
- 164-170 Allston St
- 18 Jay St
- 30 Howard St
- 325 Western Ave
- 356 Western Ave
- 358 Western Ave
- 358 Western Ave Unit 358
- 122 Hamilton St Unit 1
- 154 Chestnut St Unit 154
- 33 Pleasant St Unit 33B
- 20 Decatur St
- 22 Decatur St Unit 20
- 44 Callender St
- 131 Erie St
- 2 Hingham St
- 155 Brookline St Unit 2
