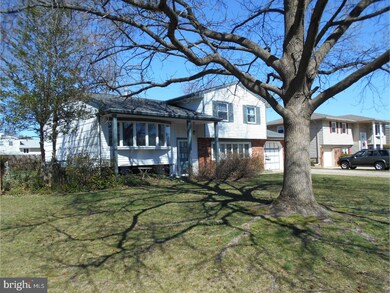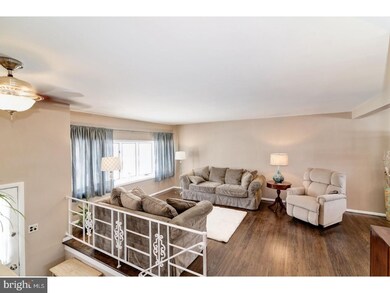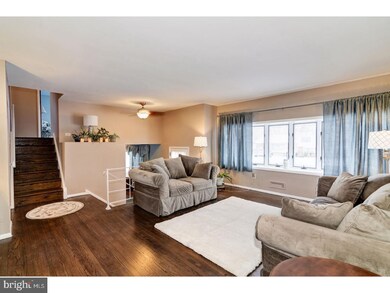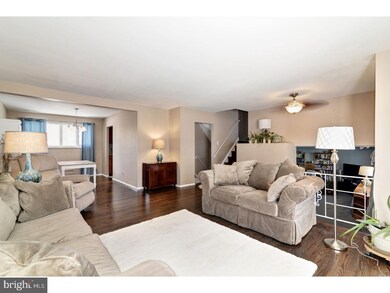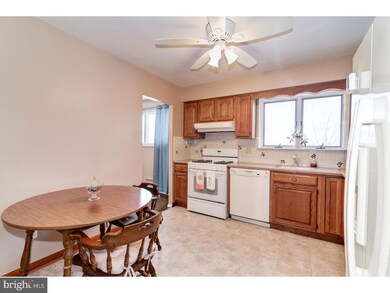
61 Princeton Dr Delran, NJ 08075
Millside Heights NeighborhoodEstimated Value: $418,305 - $713,000
Highlights
- Colonial Architecture
- Attic
- No HOA
- Wood Flooring
- High Ceiling
- Porch
About This Home
As of May 2017Totally renovated and staged. Seller relocating - pride in ownership will show! Freshly painted, new hardwood flooring throughout. All appliances are newly upgraded... Welcome to your new eat-in gourmet kitchen with new flooring, cabinetry and tile back splash. Formal entry ground level is den with brick fireplace across the side wall, Bay window and wall to wall carpets...full bedroom or possibly "in-law suite" access to full basement with laundry room. Main level large formal living room with bay window, hardwood floors and new window treatments! Formal dining room, new window treatments and new fixtures. The upper level has main bath with 3 large bedrooms including master suite with bath. Offers invited! Easy to show... newer roof, furnace, AC, windows, gutters and front door!
Last Listed By
Weichert Realtors - Moorestown License #8731724 Listed on: 03/06/2017

Home Details
Home Type
- Single Family
Est. Annual Taxes
- $7,791
Year Built
- Built in 1972
Lot Details
- 10,125 Sq Ft Lot
- Lot Dimensions are 75x135
- Level Lot
- Back, Front, and Side Yard
- Property is in good condition
Parking
- 1 Car Attached Garage
- 3 Open Parking Spaces
- Garage Door Opener
- Driveway
Home Design
- Colonial Architecture
- Brick Exterior Construction
- Pitched Roof
- Shingle Roof
- Vinyl Siding
- Concrete Perimeter Foundation
Interior Spaces
- 1,736 Sq Ft Home
- Property has 2 Levels
- High Ceiling
- Ceiling Fan
- Brick Fireplace
- Bay Window
- Family Room
- Living Room
- Dining Room
- Laundry Room
- Attic
Kitchen
- Eat-In Kitchen
- Butlers Pantry
- Self-Cleaning Oven
- Built-In Range
- Dishwasher
- Disposal
Flooring
- Wood
- Tile or Brick
- Vinyl
Bedrooms and Bathrooms
- 4 Bedrooms
- En-Suite Primary Bedroom
- En-Suite Bathroom
- In-Law or Guest Suite
- Walk-in Shower
Unfinished Basement
- Basement Fills Entire Space Under The House
- Laundry in Basement
Accessible Home Design
- Visual Modifications
Eco-Friendly Details
- Energy-Efficient Appliances
- Energy-Efficient Windows
Outdoor Features
- Patio
- Exterior Lighting
- Porch
Schools
- Delran High School
Utilities
- Forced Air Heating and Cooling System
- Heating System Uses Gas
- 200+ Amp Service
- Natural Gas Water Heater
- Cable TV Available
Community Details
- No Home Owners Association
- Millside Heights Subdivision, Back To Front Floorplan
Listing and Financial Details
- Tax Lot 00018
- Assessor Parcel Number 10-00100-00018
Ownership History
Purchase Details
Home Financials for this Owner
Home Financials are based on the most recent Mortgage that was taken out on this home.Purchase Details
Similar Homes in Delran, NJ
Home Values in the Area
Average Home Value in this Area
Purchase History
| Date | Buyer | Sale Price | Title Company |
|---|---|---|---|
| Story Michael | $245,000 | Surety Title Co | |
| Knoll Heidi M | -- | None Available |
Mortgage History
| Date | Status | Borrower | Loan Amount |
|---|---|---|---|
| Open | Story Michael A | $234,000 | |
| Closed | Story Michael A | $234,000 | |
| Closed | Story Michael | $240,562 | |
| Previous Owner | Knoll Heidi M | $58,000 | |
| Previous Owner | Knoll Heidi M | $58,000 | |
| Previous Owner | Knoll Heidi M | $60,000 | |
| Previous Owner | Knoll Heidi M | $40,000 | |
| Previous Owner | Knoll George H | $57,000 |
Property History
| Date | Event | Price | Change | Sq Ft Price |
|---|---|---|---|---|
| 05/24/2017 05/24/17 | Sold | $245,000 | -5.4% | $141 / Sq Ft |
| 04/12/2017 04/12/17 | Pending | -- | -- | -- |
| 03/06/2017 03/06/17 | For Sale | $258,900 | -- | $149 / Sq Ft |
Tax History Compared to Growth
Tax History
| Year | Tax Paid | Tax Assessment Tax Assessment Total Assessment is a certain percentage of the fair market value that is determined by local assessors to be the total taxable value of land and additions on the property. | Land | Improvement |
|---|---|---|---|---|
| 2024 | $8,369 | $212,400 | $65,000 | $147,400 |
| 2023 | $8,369 | $212,400 | $65,000 | $147,400 |
| 2022 | $8,260 | $212,400 | $65,000 | $147,400 |
| 2021 | $8,264 | $212,400 | $65,000 | $147,400 |
| 2020 | $8,247 | $212,400 | $65,000 | $147,400 |
| 2019 | $8,171 | $212,400 | $65,000 | $147,400 |
| 2018 | $8,035 | $212,400 | $65,000 | $147,400 |
| 2017 | $7,908 | $212,400 | $65,000 | $147,400 |
| 2016 | $7,791 | $212,400 | $65,000 | $147,400 |
| 2015 | $7,661 | $212,400 | $65,000 | $147,400 |
| 2014 | $7,328 | $212,400 | $65,000 | $147,400 |
Agents Affiliated with this Home
-
Catherine Williams

Seller's Agent in 2017
Catherine Williams
Weichert Corporate
(856) 906-7466
33 Total Sales
-
Sally Mullen

Buyer's Agent in 2017
Sally Mullen
HomeSmart First Advantage Realty
(856) 220-4029
40 Total Sales
Map
Source: Bright MLS
MLS Number: 1000071634
APN: 10-00100-0000-00018
- 29 Holyoke Dr
- 24 Holyoke Dr
- 88 Princeton Dr
- 216 Paddock Way
- 214 Paddock Way
- 104 Greenbriar Rd
- 150 Red Stone Ridge
- 128 Dorado Dr
- 104 Dorado Dr
- 114 Coopers Kill Rd
- 230 Aqua Ln
- 240 Southview Dr
- 231 Dickens Dr
- 878 Waterford Dr
- 178 Forge Rd
- 2108 Arleigh Rd
- 179 Forge Rd
- 2409 Arden Rd
- 153 Oxford Rd
- 119 Linda Ave
- 61 Princeton Dr
- 59 Princeton Dr
- 63 Princeton Dr
- 46 Dartmouth Dr
- 57 Princeton Dr
- 65 Princeton Dr
- 50 Dartmouth Dr
- 44 Dartmouth Dr
- 64 Princeton Dr
- 62 Princeton Dr
- 52 Dartmouth Dr
- 55 Princeton Dr
- 60 Princeton Dr
- 66 Princeton Dr
- 67 Princeton Dr
- 42 Dartmouth Dr
- 54 Dartmouth Dr
- 58 Princeton Dr
- 68 Princeton Dr
- 53 Princeton Dr

