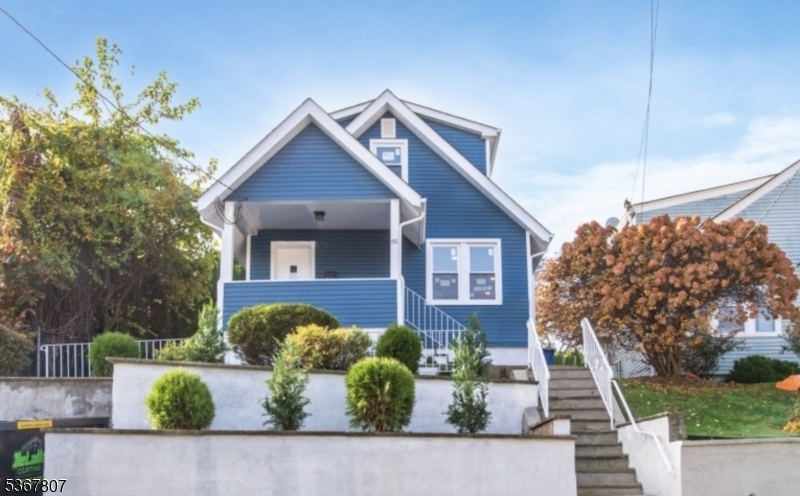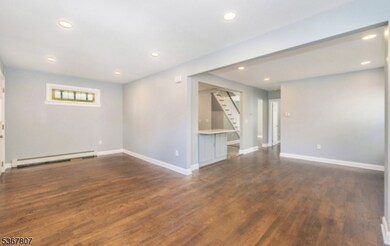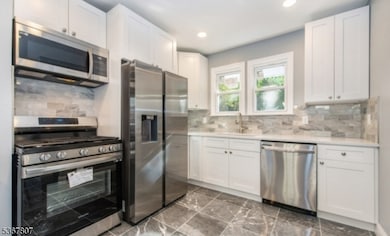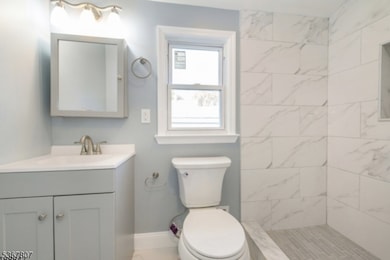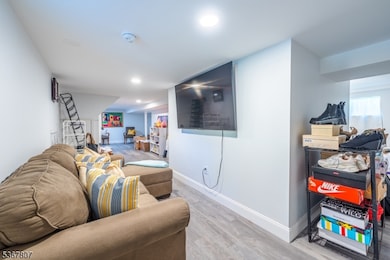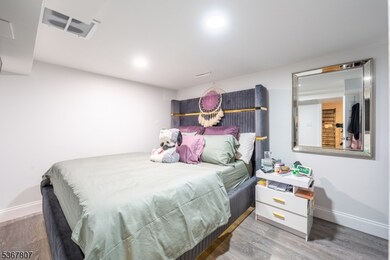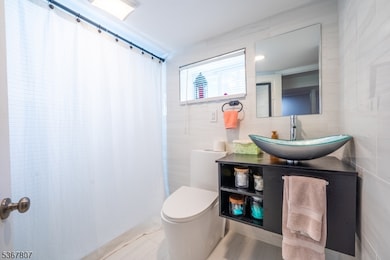
$579,000
- 2 Beds
- 2 Baths
- 236 Vanderburgh Ave
- Rutherford, NJ
Welcome to 236 Vanderburgh Avenue, a beautifully maintained Cape Cod nestled in the highly desirable town of Rutherford, NJ. This charming 2-bedroom, 2-bathroom home offers sun-filled living spaces, hardwood floors, and a seamless layout perfect for both daily living and entertaining. The updated kitchen features stainless steel appliances and thoughtful design, ideal for the modern cook. Enjoy
Robert Galvan Prominent Properties Sotheby's International Realty-Ridgewood
