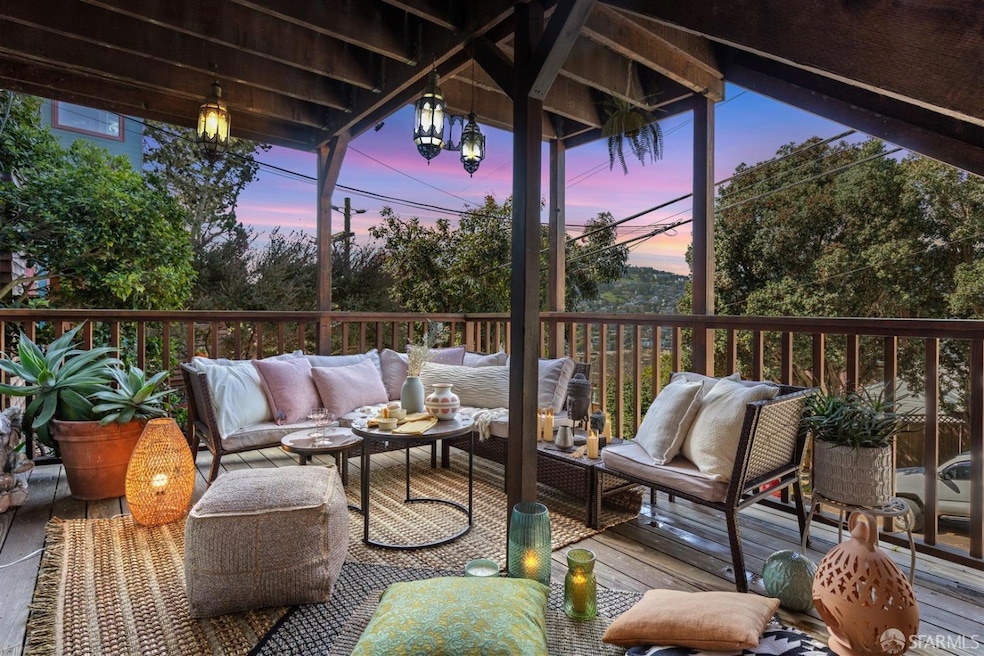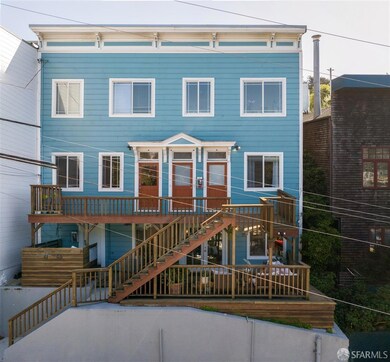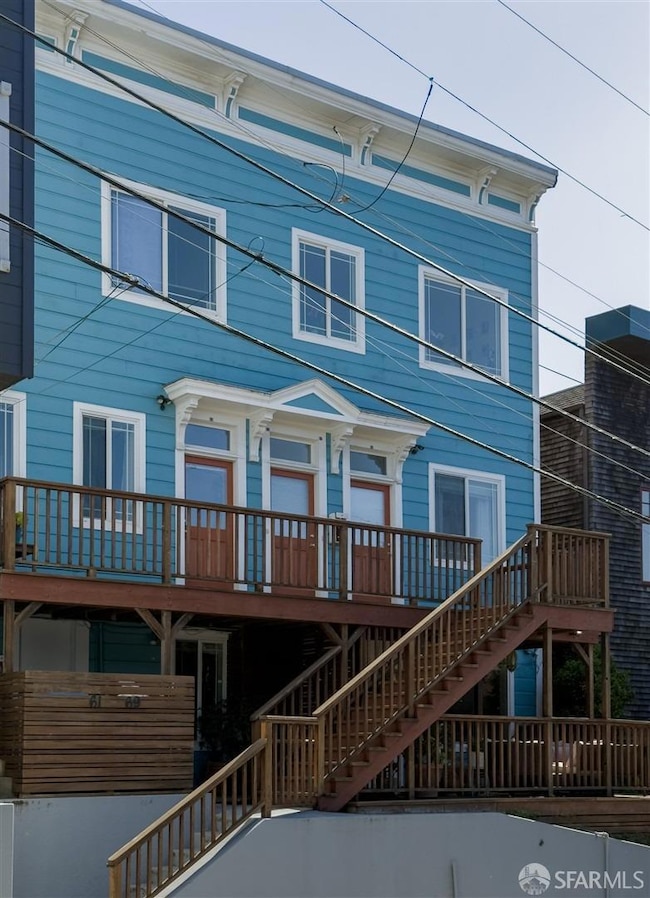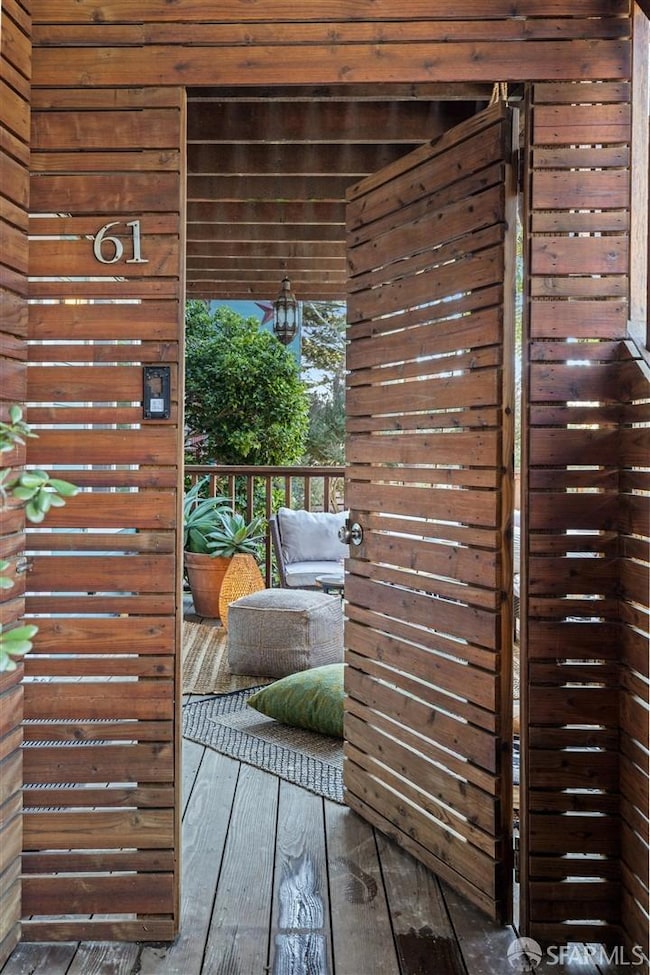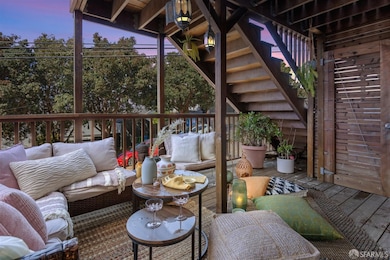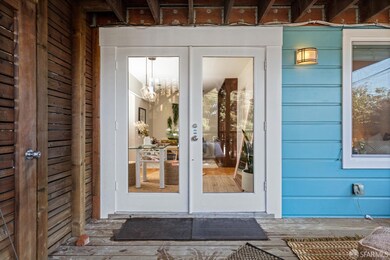
61 Prospect Ave San Francisco, CA 94110
Bernal Heights NeighborhoodHighlights
- Views of Twin Peaks
- Wood Flooring
- Granite Countertops
- Contemporary Architecture
- Main Floor Bedroom
- 4-minute walk to Bernal Heights Park
About This Home
As of May 2025Welcome to the Bohemian Bernal Bungalow, a charming San Francisco starter home with the perfect blend of style and comfort. This dreamy 1-bedroom, 1-bathroom flat is perched on Bernal's sunny northwest hillside, offering an effortless indoor-outdoor lifestyle. The bright and airy living area flows seamlessly onto a spacious private deck, where you can soak in breathtaking sunset and Twin Peaks views. Inside, modern upgrades meet timeless charm with a remodeled kitchen, an updated bathroom, a large bedroom, and thoughtful touches like built-in shelving, a custom closet, designer lighting, and hardwood floors. Additional conveniences include in-unit laundry, secure storage, and access to a shared garden. Located in one of San Francisco's most coveted neighborhoods, Bernal Heights, this home puts you just moments from Precita Park, Cortland Avenue and Mission Street's vibrant dining and shopping, tech shuttle stops, and easy freeway access. Don't miss this rare opportunity to own a unique piece of Bernal Heights. (Square Footage per Graphic Artist, differs from tax records).
Last Agent to Sell the Property
Junghee Schwartz
eXp Realty of California, Inc License #02095295 Listed on: 03/11/2025

Property Details
Property Type
- Other
Year Built
- Built in 1880 | Remodeled
Lot Details
- 2,625 Sq Ft Lot
- Security Fence
- Low Maintenance Yard
HOA Fees
- $240 Monthly HOA Fees
Home Design
- Contemporary Architecture
- Victorian Architecture
- Concrete Foundation
- Tar and Gravel Roof
- Wood Siding
- Shingle Siding
Interior Spaces
- 503 Sq Ft Home
- Double Pane Windows
- Combination Dining and Living Room
- Storage
- Views of Twin Peaks
- Laundry in Basement
Kitchen
- Breakfast Area or Nook
- Free-Standing Gas Oven
- Microwave
- Dishwasher
- Granite Countertops
- Disposal
Flooring
- Wood
- Tile
Bedrooms and Bathrooms
- Main Floor Bedroom
- 1 Full Bathroom
- Separate Shower
Laundry
- Dryer
- Washer
Home Security
- Carbon Monoxide Detectors
- Fire and Smoke Detector
Outdoor Features
- Enclosed Balcony
- Covered Patio or Porch
Utilities
- Heating Available
Listing and Financial Details
- Assessor Parcel Number 5611-029A
Community Details
Overview
- Association fees include common areas, insurance, ground maintenance, sewer, trash, water
- 5 Units
- Low-Rise Condominium
Pet Policy
- Limit on the number of pets
- Pet Size Limit
- Dogs Allowed
Similar Homes in San Francisco, CA
Home Values in the Area
Average Home Value in this Area
Property History
| Date | Event | Price | Change | Sq Ft Price |
|---|---|---|---|---|
| 05/13/2025 05/13/25 | Sold | $575,000 | -4.0% | $1,143 / Sq Ft |
| 04/18/2025 04/18/25 | Pending | -- | -- | -- |
| 04/03/2025 04/03/25 | Price Changed | $599,000 | -4.2% | $1,191 / Sq Ft |
| 03/11/2025 03/11/25 | For Sale | $625,000 | -- | $1,243 / Sq Ft |
Tax History Compared to Growth
Agents Affiliated with this Home
-
J
Seller's Agent in 2025
Junghee Schwartz
eXp Realty of California, Inc
-
Kenny Truong

Seller Co-Listing Agent in 2025
Kenny Truong
eXp Realty of California
(510) 381-0988
1 in this area
78 Total Sales
-
Margaret Wallace
M
Buyer's Agent in 2025
Margaret Wallace
Christie's Int'l Real Estate
(408) 335-1400
1 in this area
13 Total Sales
Map
Source: San Francisco Association of REALTORS® MLS
MLS Number: 425018867
- 150 Precita Ave Unit B
- 76 Tiffany Ave
- 3355 Mission St
- 3280 Folsom St
- 150 Kingston St
- 1206 1208 Utah St
- 75 77 Peralta Ave
- 1384 1386 Utah St
- 275 279 San Jose Ave
- 2950 2952 25th St
- 1483 Guerrero St
- 108 Cortland Ave
- 1655 Dolores St
- 3328 26th St
- 3183 Cesar Chavez Unit 1
- 3185 Cesar Chavez Unit 2
- 176 Banks St
- 3735 Cesar Chavez
- 101 28th St
- 350 San Jose Ave Unit A
