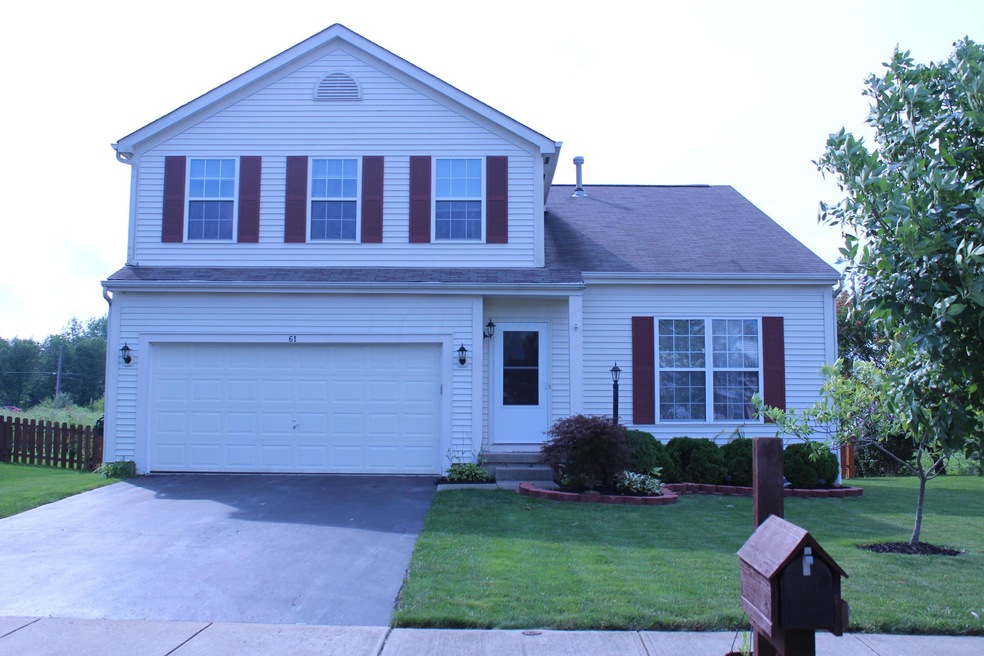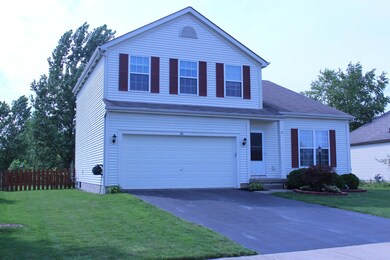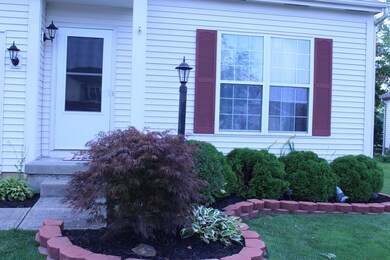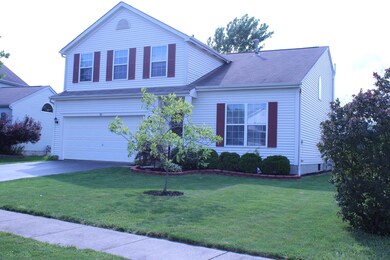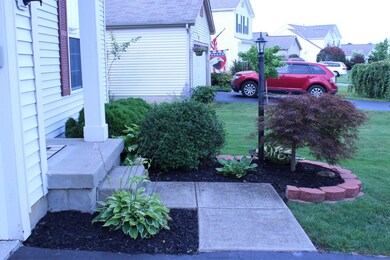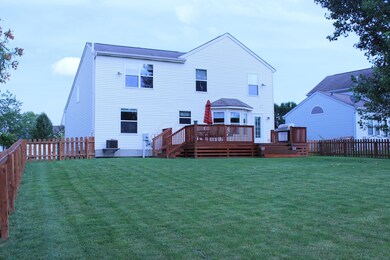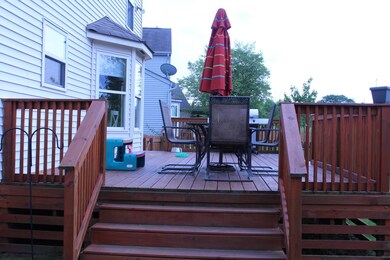
Estimated Value: $333,000 - $386,000
Highlights
- Deck
- Great Room
- Ceramic Tile Flooring
- Loft
- 2 Car Attached Garage
- Forced Air Heating and Cooling System
About This Home
As of October 2017The best house on the market! Come see this darling 2 story in Cameron Chase!
Open concept with loft! Living Room is open to Dining Room, Kitchen w/pantry, center island, eat-in area w/bay window and laundry room! Large bedrooms and 2 panel doors throughout! Master Suite w/walk-in closet and Master bath! Basement set up for game room! HUGE fenced back yard & deck is has plenty of space for entertaining! 1st floor has Laminate new in 2014, new dishwasher 2 months ago, new deck & fence in 2013! Unique floor plan you will love, love, love!!!!
Last Agent to Sell the Property
Parker Realty Associates License #2004002194 Listed on: 09/01/2017
Home Details
Home Type
- Single Family
Est. Annual Taxes
- $2,555
Year Built
- Built in 2000
Lot Details
- 10,019
Parking
- 2 Car Attached Garage
Home Design
- Block Foundation
- Shingle Siding
- Vinyl Siding
Interior Spaces
- 1,882 Sq Ft Home
- 2-Story Property
- Insulated Windows
- Great Room
- Loft
- Laundry on main level
- Basement
Kitchen
- Gas Range
- Microwave
- Dishwasher
Flooring
- Carpet
- Laminate
- Ceramic Tile
Bedrooms and Bathrooms
- 3 Bedrooms
Utilities
- Forced Air Heating and Cooling System
- Heating System Uses Gas
Additional Features
- Deck
- 10,019 Sq Ft Lot
Community Details
- Property has a Home Owners Association
- Association Phone (614) 555-5555
- Associa Prop. Mang. HOA
Listing and Financial Details
- Assessor Parcel Number 010-017856-00.011
Ownership History
Purchase Details
Home Financials for this Owner
Home Financials are based on the most recent Mortgage that was taken out on this home.Purchase Details
Home Financials for this Owner
Home Financials are based on the most recent Mortgage that was taken out on this home.Purchase Details
Home Financials for this Owner
Home Financials are based on the most recent Mortgage that was taken out on this home.Purchase Details
Home Financials for this Owner
Home Financials are based on the most recent Mortgage that was taken out on this home.Purchase Details
Home Financials for this Owner
Home Financials are based on the most recent Mortgage that was taken out on this home.Purchase Details
Home Financials for this Owner
Home Financials are based on the most recent Mortgage that was taken out on this home.Similar Homes in the area
Home Values in the Area
Average Home Value in this Area
Purchase History
| Date | Buyer | Sale Price | Title Company |
|---|---|---|---|
| Belcher Jennifer A | $197,000 | None Available | |
| Brooks Kristen D | $129,500 | None Available | |
| Fannie Mae | $115,000 | None Available | |
| Williams William M | $156,900 | Laname | |
| Walker Eleanore F | $156,900 | Lawyers Title | |
| Starkey David R | $176,460 | -- |
Mortgage History
| Date | Status | Borrower | Loan Amount |
|---|---|---|---|
| Open | Belcher Jennifer A | $198,989 | |
| Previous Owner | Brooks Kristen D | $132,141 | |
| Previous Owner | Williams William M | $156,900 | |
| Previous Owner | Starkey David R | $174,843 |
Property History
| Date | Event | Price | Change | Sq Ft Price |
|---|---|---|---|---|
| 03/31/2025 03/31/25 | Off Market | $197,000 | -- | -- |
| 10/27/2017 10/27/17 | Sold | $197,000 | +3.7% | $105 / Sq Ft |
| 09/27/2017 09/27/17 | Pending | -- | -- | -- |
| 07/14/2017 07/14/17 | For Sale | $189,900 | +46.6% | $101 / Sq Ft |
| 11/15/2012 11/15/12 | Sold | $129,500 | -2.9% | $68 / Sq Ft |
| 10/16/2012 10/16/12 | Pending | -- | -- | -- |
| 08/21/2012 08/21/12 | For Sale | $133,350 | -- | $71 / Sq Ft |
Tax History Compared to Growth
Tax History
| Year | Tax Paid | Tax Assessment Tax Assessment Total Assessment is a certain percentage of the fair market value that is determined by local assessors to be the total taxable value of land and additions on the property. | Land | Improvement |
|---|---|---|---|---|
| 2024 | $7,325 | $121,000 | $29,610 | $91,390 |
| 2023 | $5,044 | $121,000 | $29,610 | $91,390 |
| 2022 | $3,374 | $68,960 | $20,060 | $48,900 |
| 2021 | $3,404 | $68,960 | $20,060 | $48,900 |
| 2020 | $3,527 | $68,960 | $20,060 | $48,900 |
| 2019 | $3,465 | $62,310 | $14,320 | $47,990 |
| 2018 | $3,478 | $0 | $0 | $0 |
| 2017 | $2,955 | $0 | $0 | $0 |
| 2016 | $2,555 | $0 | $0 | $0 |
| 2015 | $2,464 | $0 | $0 | $0 |
| 2014 | $3,048 | $0 | $0 | $0 |
| 2013 | $2,429 | $0 | $0 | $0 |
Agents Affiliated with this Home
-
Leisa Davis

Seller's Agent in 2017
Leisa Davis
Parker Realty Associates
(614) 989-7916
2 in this area
66 Total Sales
-
Kirk Douglass

Buyer's Agent in 2017
Kirk Douglass
RE/MAX
(614) 314-5727
45 Total Sales
-
R
Seller's Agent in 2012
Ric Smith
Century 21 Excellence Realty
Map
Source: Columbus and Central Ohio Regional MLS
MLS Number: 217025449
APN: 010-017856-00.011
- 233 Purple Finch Loop
- 105 Purple Finch Loop
- 226 Purple Finch Loop
- 210 Scotsgrove Dr
- 7922 Hazelton-Etna Rd SW
- 104 Alder Ct
- 7874 Hazelton Etna Rd SW
- 272 Trail E
- 56 Dellenbaugh Loop
- 14 Stoney Ridge Dr SW
- 105 Autumn Terrace SW
- 8561 Smoke Rd SW
- 247 Trail E
- 403 Trail W
- 777 South St
- 8036 Smoke Rd SW
- 2045 E Gardenia Dr
- 0 Hazelton-Etna Rd SW Unit 6.69 acres 224036865
- 139 Glen Crossing Dr
- 140 Andiron Dr
- 61 Purple Finch Loop
- 57 Purple Finch Loop
- 65 Purple Finch Loop
- 53 Purple Finch Loop
- 71 Purple Finch Loop
- 75 Purple Finch Loop
- 58 Purple Finch Loop
- 64 Purple Finch Loop
- 54 Purple Finch Loop
- 49 Purple Finch Loop
- 79 Purple Finch Loop
- 72 Purple Finch Loop
- 45 Purple Finch Loop
- 50 Purple Finch Loop
- 80 Purple Finch Loop
- 83 Purple Finch Loop
- 41 Purple Finch Loop
- 46 Purple Finch Loop
- 104 Reader Ct
- 84 Purple Finch Loop
