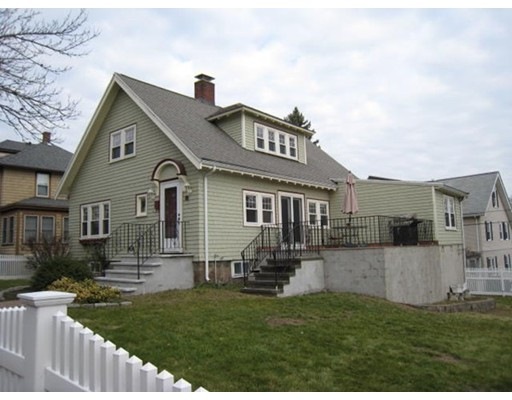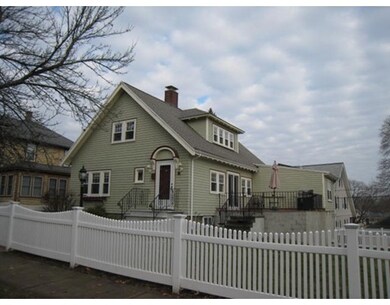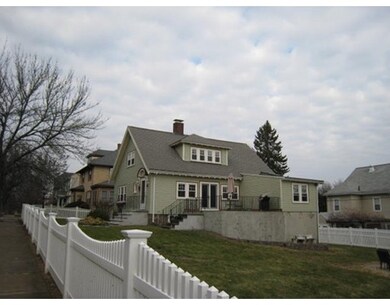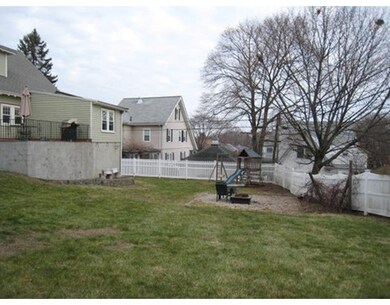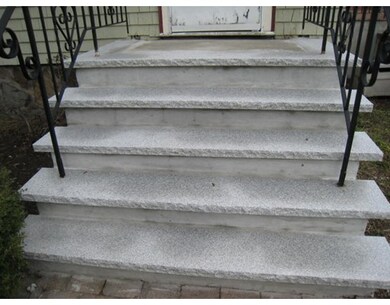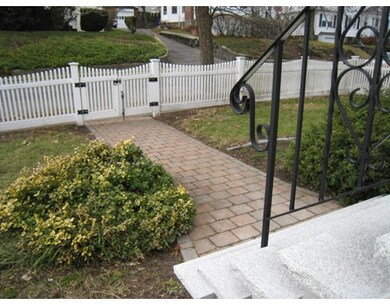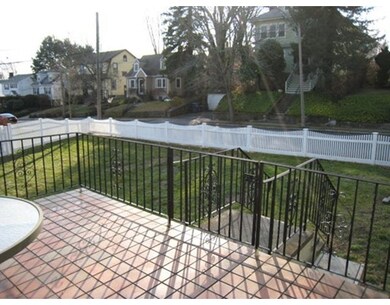
61 Russett Rd West Roxbury, MA 02132
West Roxbury NeighborhoodAbout This Home
As of June 2018*** WOW!!! HIGHLY DESIRABLE NEIGHBORHOOD!!!....RARELY ON THE MARKET!!! DOUBLE PARCEL LOT CONSISTING 4,500SF FT & 4,610SF FT...TOTAL 9,110SF FT....120' FRONTAGE....EXPAND IN THE FUTURE....POSSIBLITY DEVELOPMENT *** LARGE FIREPACE LIVING ROOM ...OPENING PATIO DOORS LEADING DIRECTLY TO PATIO OVERLOOKING...HUGE YARD ....PERFECT FOR ENTERTAINING......MORE THAN ENOUGH ROOM FOR ALL FAMILY MEMBERS TO HAVE THEIR OWN SPACE. *** FORMAL DINING ROOM OPENS TO LIVINGROOM....LEADED GLASS BUILT IN. KITCHEN AND BATHS UPDATED OVERTIME...COME ADD YOUR OWN PERSONAL TASTE AND UPDATES......TONS OF CABINET SPACE.*** UNIQUE SIZED BEDROOMS ..ABLE TO HAVE EXTRA LIVINGSPACE IN EACH BEDROOM. TONS OF CLOSET SPACE THROUGHOUT**NEW GRANITE STAIRS...YOUNGROOF/GUTTERS/HOTWATERTANK /UPDATED ELECTRIC, HUGE FULL WALK-OUT BASEMENT !!! ** WILL NOT LAST!!!
Last Agent to Sell the Property
Kim Marshman
Mass Realty Consultants Listed on: 12/10/2015
Last Buyer's Agent
Kim Marshman
Mass Realty Consultants Listed on: 12/10/2015
Home Details
Home Type
Single Family
Est. Annual Taxes
$14,381
Year Built
1925
Lot Details
0
Listing Details
- Lot Description: Paved Drive, Additional Land Avail., City View(s), Fenced/Enclosed, Level
- Property Type: Single Family
- Other Agent: 2.00
- Lead Paint: Unknown
- Special Features: None
- Property Sub Type: Detached
- Year Built: 1925
Interior Features
- Appliances: Range, Dishwasher, Disposal, Microwave
- Fireplaces: 1
- Has Basement: Yes
- Fireplaces: 1
- Number of Rooms: 6
- Amenities: Public Transportation, Shopping, Park, Walk/Jog Trails, Golf Course, Medical Facility, Laundromat, Bike Path, Conservation Area, Highway Access, House of Worship, Private School, Public School, T-Station, University
- Electric: 220 Volts, Circuit Breakers
- Energy: Insulated Windows, Storm Windows
- Flooring: Wood, Tile, Vinyl
- Insulation: Full
- Interior Amenities: Cable Available
- Basement: Full, Partial, Finished, Walk Out, Concrete Floor
Exterior Features
- Roof: Asphalt/Fiberglass Shingles
- Frontage: 120.00
- Construction: Frame
- Exterior: Wood
- Exterior Features: Patio, Fenced Yard
- Foundation: Concrete Block, Fieldstone
Garage/Parking
- Parking: Off-Street
- Parking Spaces: 3
Utilities
- Cooling: Wall AC, 2 Units
- Heating: Hot Water Baseboard
- Heat Zones: 2
- Hot Water: Natural Gas
- Utility Connections: for Gas Range
- Sewer: City/Town Sewer
- Water: City/Town Water
Schools
- Elementary School: Holynmae/Kilmer
- Middle School: Holyname/Kilmer
- High School: Boston Latin
Lot Info
- Assessor Parcel Number: W:20 P:05877 S:000
- Zoning: Res
Ownership History
Purchase Details
Home Financials for this Owner
Home Financials are based on the most recent Mortgage that was taken out on this home.Purchase Details
Purchase Details
Home Financials for this Owner
Home Financials are based on the most recent Mortgage that was taken out on this home.Purchase Details
Home Financials for this Owner
Home Financials are based on the most recent Mortgage that was taken out on this home.Purchase Details
Similar Homes in West Roxbury, MA
Home Values in the Area
Average Home Value in this Area
Purchase History
| Date | Type | Sale Price | Title Company |
|---|---|---|---|
| Not Resolvable | $970,000 | -- | |
| Quit Claim Deed | -- | -- | |
| Not Resolvable | $610,000 | -- | |
| Land Court Massachusetts | $297,375 | -- | |
| Leasehold Conv With Agreement Of Sale Fee Purchase Hawaii | $170,000 | -- |
Mortgage History
| Date | Status | Loan Amount | Loan Type |
|---|---|---|---|
| Open | $560,000 | Stand Alone Refi Refinance Of Original Loan | |
| Closed | $600,000 | New Conventional | |
| Previous Owner | $100,000 | Unknown | |
| Previous Owner | $581,000 | Stand Alone Refi Refinance Of Original Loan | |
| Previous Owner | $135,000 | Unknown | |
| Previous Owner | $25,000 | Unknown | |
| Previous Owner | $588,312 | VA | |
| Previous Owner | $419,922 | No Value Available | |
| Previous Owner | $252,000 | No Value Available | |
| Previous Owner | $252,000 | No Value Available | |
| Previous Owner | $252,000 | No Value Available | |
| Previous Owner | $252,000 | No Value Available | |
| Previous Owner | $191,550 | Purchase Money Mortgage |
Property History
| Date | Event | Price | Change | Sq Ft Price |
|---|---|---|---|---|
| 06/27/2018 06/27/18 | Sold | $970,000 | +2.2% | $404 / Sq Ft |
| 05/02/2018 05/02/18 | Pending | -- | -- | -- |
| 04/26/2018 04/26/18 | For Sale | $949,000 | +55.6% | $395 / Sq Ft |
| 04/01/2016 04/01/16 | Sold | $610,000 | 0.0% | $290 / Sq Ft |
| 03/14/2016 03/14/16 | Pending | -- | -- | -- |
| 03/11/2016 03/11/16 | Off Market | $610,000 | -- | -- |
| 02/02/2016 02/02/16 | Pending | -- | -- | -- |
| 12/29/2015 12/29/15 | Price Changed | $679,900 | -5.6% | $323 / Sq Ft |
| 12/10/2015 12/10/15 | For Sale | $719,900 | -- | $342 / Sq Ft |
Tax History Compared to Growth
Tax History
| Year | Tax Paid | Tax Assessment Tax Assessment Total Assessment is a certain percentage of the fair market value that is determined by local assessors to be the total taxable value of land and additions on the property. | Land | Improvement |
|---|---|---|---|---|
| 2025 | $14,381 | $1,241,900 | $269,600 | $972,300 |
| 2024 | $14,800 | $1,357,800 | $280,400 | $1,077,400 |
| 2023 | $13,754 | $1,280,600 | $264,500 | $1,016,100 |
| 2022 | $12,666 | $1,164,200 | $240,400 | $923,800 |
| 2021 | $11,828 | $1,108,500 | $231,200 | $877,300 |
| 2020 | $8,377 | $793,300 | $213,500 | $579,800 |
| 2019 | $7,813 | $741,300 | $177,500 | $563,800 |
| 2018 | $7,471 | $712,900 | $177,500 | $535,400 |
| 2017 | $5,671 | $535,500 | $177,500 | $358,000 |
| 2016 | $5,504 | $500,400 | $177,500 | $322,900 |
| 2015 | $5,209 | $430,100 | $149,600 | $280,500 |
| 2014 | $5,105 | $405,800 | $149,600 | $256,200 |
Agents Affiliated with this Home
-
Andrew Lane
A
Seller's Agent in 2018
Andrew Lane
Bantry Way Brokerage
(617) 997-9041
12 Total Sales
-
Liza Carreiro

Buyer's Agent in 2018
Liza Carreiro
Lamacchia Realty, Inc.
(617) 512-1380
14 Total Sales
-
K
Seller's Agent in 2016
Kim Marshman
Mass Realty Consultants
Map
Source: MLS Property Information Network (MLS PIN)
MLS Number: 71940372
APN: WROX-000000-000020-005877
- 49 Greaton Rd
- 100 Russett Rd
- 76 Redlands Rd
- 1690 Centre St Unit 2
- 15 Peak Hill Rd
- 10 Gretter Rd
- 400 Vfw Pkwy
- 1554 Centre St Unit 2
- 168 Maple St
- 37 Hastings St Unit 207
- 14 Ravenna Rd
- 43 Ainsworth St Unit 2
- 48 Hastings St
- 78 Park St
- 104 Stratford St
- 242 Belgrade Ave
- 170 Bonad Rd
- 18 Richwood St
- 26 Crehore Rd
- 26 Vermont St
