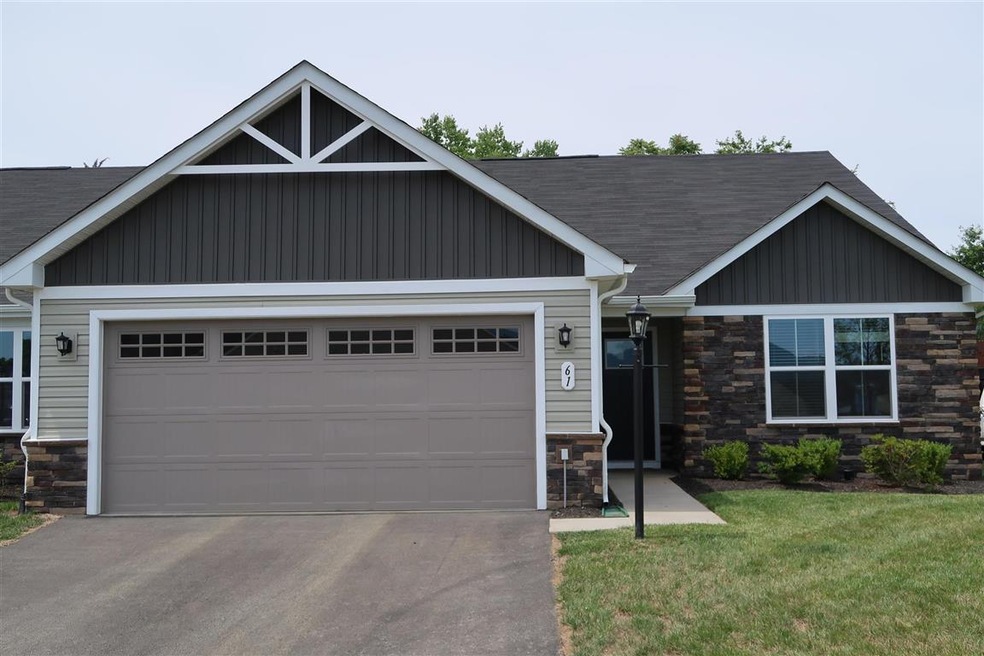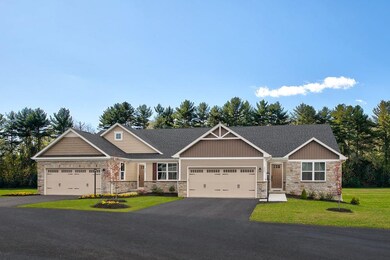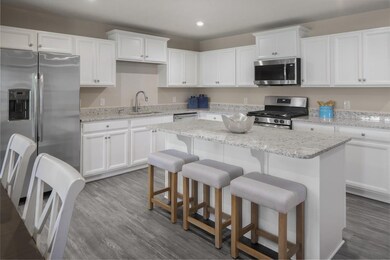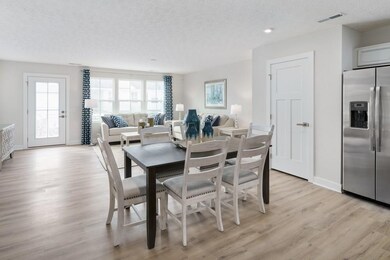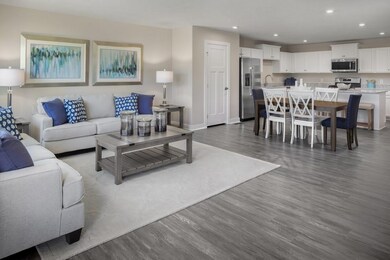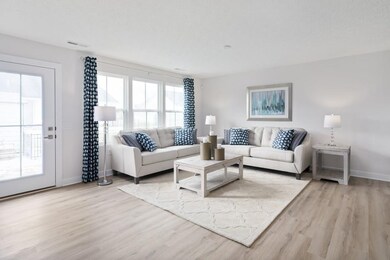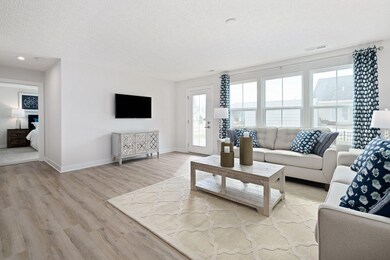
61 S Peak Dr McGaheysville, VA 22840
Highlights
- New Construction
- Mountain View
- Great Room
- Home Energy Rating Service (HERS) Rated Property
- Community Lake
- 2 Car Attached Garage
About This Home
As of July 2024Introducing The Turks at South Peak! To be built for Summer 2021 move-in, this one-level villa on a private lot backing to mature trees features an open-concept design, 3 beds & 2 baths, a spacious owner's suite with private bath & walk-in closet, plus a 2-car garage, stainless appliances (gas cooking), granite countertops, luxury vinyl plank flooring, tankless water heater & more. South Peak, the newest community in the Harrisonburg/Rockingham area, offers maintenance-free living with amazing views of Massanutten's Southern Peak! Plus, every new home in South Peak is tested, inspected and HERS® scored by a 3rd party energy consultant and quality inspector. Receive $2,500 toward closing costs for a limited time!*
Last Agent to Sell the Property
The Harrisonburg Homes Team
Nest Realty Group LLC License #0226023438 Listed on: 04/27/2021

Property Details
Home Type
- Multi-Family
Est. Annual Taxes
- $2,088
Year Built
- 2021
Lot Details
- 8,276 Sq Ft Lot
- Landscaped
HOA Fees
- $75 Monthly HOA Fees
Home Design
- Duplex
- Slab Foundation
- Poured Concrete
- Advanced Framing
- Blown-In Insulation
- Stone Siding
- Vinyl Siding
- Passive Radon Mitigation
Interior Spaces
- 1,527 Sq Ft Home
- 1-Story Property
- Recessed Lighting
- Low Emissivity Windows
- Insulated Windows
- Entrance Foyer
- Great Room
- Dining Room
- Mountain Views
Kitchen
- Eat-In Kitchen
- <<microwave>>
- Dishwasher
- ENERGY STAR Qualified Appliances
- Kitchen Island
- Disposal
Flooring
- Carpet
- Ceramic Tile
- Vinyl
Bedrooms and Bathrooms
- 3 Main Level Bedrooms
- Walk-In Closet
- 2 Full Bathrooms
- Primary bathroom on main floor
Laundry
- Laundry Room
- Stacked Washer and Dryer
Home Security
- Home Security System
- Carbon Monoxide Detectors
- Fire and Smoke Detector
Parking
- 2 Car Attached Garage
- Front Facing Garage
- Automatic Garage Door Opener
- Driveway
Accessible Home Design
- Doors with lever handles
Eco-Friendly Details
- Green Features
- Home Energy Rating Service (HERS) Rated Property
- No or Low VOC Paint or Finish
- Watersense Fixture
Utilities
- Central Heating and Cooling System
- Exterior Duct-Work Is Insulated
- Heat Pump System
- Heating System Uses Propane
- Programmable Thermostat
- Tankless Water Heater
Community Details
- Association fees include area maint, snow removal, yard maintenance
- $250 HOA Transfer Fee
- Built by Ryan Homes
- Community Lake
Listing and Financial Details
- Assessor Parcel Number 142A1- (10)- L19A
Ownership History
Purchase Details
Purchase Details
Home Financials for this Owner
Home Financials are based on the most recent Mortgage that was taken out on this home.Purchase Details
Home Financials for this Owner
Home Financials are based on the most recent Mortgage that was taken out on this home.Similar Homes in McGaheysville, VA
Home Values in the Area
Average Home Value in this Area
Purchase History
| Date | Type | Sale Price | Title Company |
|---|---|---|---|
| Deed | -- | None Listed On Document | |
| Deed | -- | None Listed On Document | |
| Gift Deed | -- | None Listed On Document | |
| Gift Deed | -- | None Listed On Document | |
| Bargain Sale Deed | $340,000 | Members Title | |
| Deed | $319,065 | Nvr Settlement Services Inc |
Mortgage History
| Date | Status | Loan Amount | Loan Type |
|---|---|---|---|
| Previous Owner | $272,000 | VA | |
| Previous Owner | $255,252 | New Conventional |
Property History
| Date | Event | Price | Change | Sq Ft Price |
|---|---|---|---|---|
| 07/15/2024 07/15/24 | Sold | $340,000 | +1.5% | $224 / Sq Ft |
| 07/03/2024 07/03/24 | Pending | -- | -- | -- |
| 06/29/2024 06/29/24 | For Sale | $335,000 | +5.0% | $221 / Sq Ft |
| 04/22/2021 04/22/21 | Sold | $319,065 | +6.4% | $209 / Sq Ft |
| 01/19/2021 01/19/21 | Pending | -- | -- | -- |
| 01/19/2021 01/19/21 | For Sale | $299,900 | -- | $196 / Sq Ft |
Tax History Compared to Growth
Tax History
| Year | Tax Paid | Tax Assessment Tax Assessment Total Assessment is a certain percentage of the fair market value that is determined by local assessors to be the total taxable value of land and additions on the property. | Land | Improvement |
|---|---|---|---|---|
| 2024 | $2,088 | $307,000 | $40,000 | $267,000 |
| 2023 | $2,088 | $307,000 | $40,000 | $267,000 |
| 2022 | $2,088 | $307,000 | $40,000 | $267,000 |
| 2021 | $296 | $40,000 | $40,000 | $0 |
Agents Affiliated with this Home
-
Tony Santos

Seller's Agent in 2024
Tony Santos
Keller Williams Alliance
(540) 908-6299
5 in this area
142 Total Sales
-
H
Buyer's Agent in 2024
Heather Flynn
Old Dominion Realty Inc
-
T
Seller's Agent in 2021
The Harrisonburg Homes Team
Nest Realty Group LLC
Map
Source: Harrisonburg-Rockingham Association of REALTORS®
MLS Number: 612717
APN: 142A1-11-L19A
- 57 S Peak Dr
- 9274 Spotswood Trail
- 9242 McGaheysville Rd
- 470 Biltmore Dr
- 8341 Rock Creek Rd
- 795 Barrows Ct
- 71 Judy Ln
- 10150 McGaheysville Rd
- 457 McGahey Ln
- 0000 Resort Dr
- 2461 Resort Dr
- 1990 Floyd Cir
- Lot 12 Overbrook Dr
- 10140 Big Oak Dr
- 10304 Spotswood Trail
- 1959 Saw Mill Ct W E
- 10370 Spotswood Trail
- 10607 McGaheysville Rd
- 10609 McGaheysville Rd
- 731 Hidden Brook Rd
