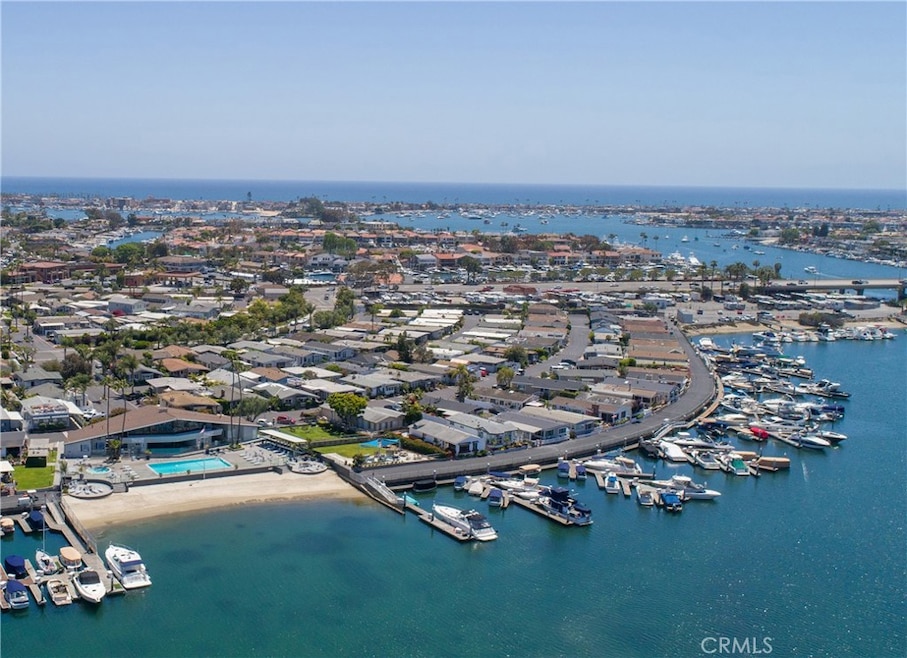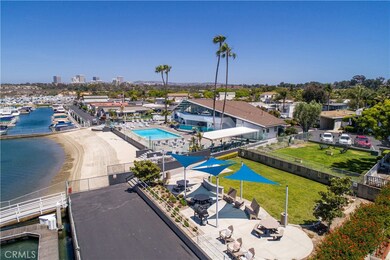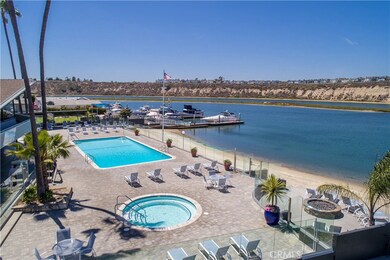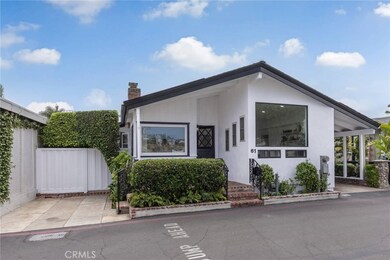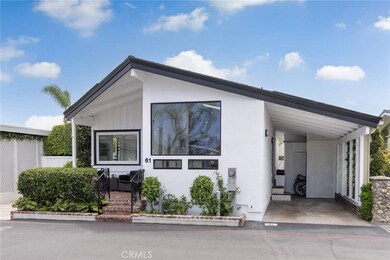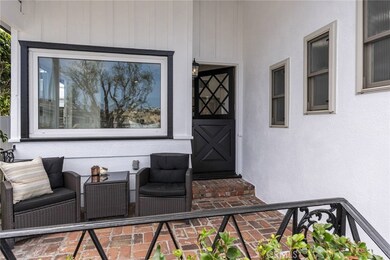
61 Saratoga Newport Beach, CA 92660
Bayside NeighborhoodAbout This Home
As of May 2025STUNNING, TURNKEY, BAY VIEW DREAM HOME IN NEWPORT BEACH. This reimagined home has been completely renovated from top to bottom, and it is BEAUTIFUL! Nothing has been left untouched. Every room is fresh, clean, and crisp with ALL NEW designer features and finishes. Enjoy your gourmet kitchen with Taj Mahal Quartzite counters, Whirlpool gas oven with built-in Air Fryer, and stainless-steel Frigidaire dishwasher and refrigerator (included). Bathrooms boast Carrara Marble countertops and designer water faucets. This exquisite home comes FULLY FURNISHED including the refrigerator, washer and dryer (excluding sofa table). Wake up in the morning and enjoy your coffee overlooking the bay and marina from your roof-top deck. Where else in Newport Beach can you buy a water view home for under a million dollars? Enjoy the low land lease of $3,000 (approximate). NO PROPERTY TAXES AND NO HOA FEES. Amenities include bayfront pool and spa; private beach, BBQ and outdoor dining, community dog park, clubhouse with a full fitness center, billiards and game room, and banquet space all overlooking Upper Newport Bay. NOTE: NO SHORT-TERM RENTALS. In addition to qualifying for the home purchase, Bayside Village requires a vigorous buyer financial qualification approval process. ARE YOU READY TO LIVE THE DREAM?
Last Agent to Sell the Property
Berkshire Hathaway HomeService License #01776853 Listed on: 07/31/2022

Property Details
Home Type
Mobile/Manufactured
Year Built
1959
Lot Details
0
Listing Details
- Assessments: No
- Body Type: Double Wide
- Mobile Home Remains: Yes
- Mobile Length: 47
- Mobile Width: 10
- Other Phone Description: 949-887-7018
- Park Manager Name: Nicole Raschefsky
- Park Manager Phone: 949-673-1331
- Park Name: Bayside Village
- Road Frontage Type: City Street
- Road Surface Type: Maintained, Paved
- Security: Resident Manager, Smoke Detector(s)
- View: Yes
- Property Condition: Turnkey, Updated/Remodeled
- Property Type: Manufactured In Park
- Year Built: 1959
- Land Lease Amount Source: Current
- Special Features: None
- Property Sub Type: MobileManufactured
Interior Features
- Living Area: 1250.00 Square Feet
- Interior Amenities: Built-in Features, Ceiling Fan(s), Crown Molding, Furnished, High Ceilings, Open Floorplan, Quartz Counters, Recessed Lighting, Storage, Wood Product Walls
- Stories: 1
- Entry Location: Street
- Appliances: Yes
- Full Bathrooms: 2
- Full And Three Quarter Bathrooms: 2
- Total Bedrooms: 2
- Entry Level: 1
- Levels: One
- Price Per Square Foot: 540.00
- Room Type: All Bedrooms Down, Great Room, Kitchen, Laundry, Living Room, Master Bathroom, Master Bedroom, Multi-Level Bedroom, Walk-In Closet
- Spa Features: Community, Gunite, Heated
- Window Features: Bay Window(s), Double Pane Windows, Skylight(s)
- Bathroom Features: Bathtub, Shower, Shower In Tub, Exhaust Fan(s), Linen Closet/Storage, Main Floor Full Bath, Upgraded, Walk-In Shower
- Room Kitchen Features: Built-In Trash/Recycling, Kitchen Open To Family Room, Quartz Counters, Remodeled Kitchen, Self-Closing Drawers
Exterior Features
- Patio: Yes
- Foundation: Pier Jacks, Pillar/Post/Pier, Raised, Slab
- Exterior Features: Lighting
- View: Back Bay, Bay, Bluff, Marina, Neighborhood, Park/Greenbelt, Water
- Fence: Yes
- Fencing: Average Condition, Privacy, Wood
- Patio And Porch Features: Brick, Deck, Patio, Front Porch, Roof Top
- Pool Features: Community, Exercise Pool, Fenced, Gunite, Heated, In Ground, Lap
- Pool Private: No
- Spa: Yes
Garage/Parking
- Carport Spaces: 1.00
- Parking: Yes
- Parking Features: Built-In Storage, Attached Carport, Deck, Concrete, Parking Space, Permit Required
- Total Parking Spaces: 2.00
- Uncovered Spaces: 1.00
Utilities
- Utilities: Cable Connected, Electricity Connected, Natural Gas Connected, Sewer Connected, Underground Utilities, Water Connected
- Heating: Yes
- Laundry: Yes
- Appliances: Dishwasher, ENERGY STAR Qualified Appliances, Free-Standing Range, Disposal, Gas Range, Ice Maker, Microwave, Range Hood, Refrigerator, Self Cleaning Oven, Vented Exhaust Fan
- Heating Type: Central, Fireplace(s), Natural Gas
- Laundry Features: Dryer Included, In Carport, Washer Included
- Sewer: Public Sewer
- Water Source: Public
Condo/Co-op/Association
- Association: No
- Amenities: Pool, Spa/Hot Tub, Sauna, Fire Pit, Barbecue, Outdoor Cooking Area, Picnic Area, Dog Park, Biking Trails, Hiking Trails, Gym/Ex Room, Clubhouse, Billiard Room, Card Room, Banquet Facilities, Recreation Room, Meeting Room, Maintenance Grounds, Trash, Sewer, Water, Pet Rules, Pets Permitted
- Senior Community: No
- Community Features: Biking, Curbs, Dog Park, Fishing, Gutters, Park, Watersports, Sidewalks, Storm Drains
Schools
- School District: Newport Mesa Unified
- Middle School: Lincoln
- High School: Corona Del Mar
- High School: Corona Del Mar
- Middle Or Junior School: Lincoln
- High School2: CODEMA
Lot Info
- Additional Parcels: No
- Land Lease: Yes
- Land Lease Amount: 3000.00
- Land Lease Amount Frequency: Monthly
- Lot Features: Close to Clubhouse, Landscaped, Flag Lot, Park Nearby, Sprinkler System, Sprinklers Timer, Walkstreet
Rental Info
- Pets Allowed: Breed Restrictions
Multi Family
- Manager Approval: Yes
- Rent Includes: Pool, Sewer, Trash Collection, Water
- Waterfront Features: Fishing in Community, Marina in Community, Navigable Water, Ocean Access
Similar Homes in Newport Beach, CA
Home Values in the Area
Average Home Value in this Area
Property History
| Date | Event | Price | Change | Sq Ft Price |
|---|---|---|---|---|
| 05/12/2025 05/12/25 | Sold | $845,000 | -2.3% | $676 / Sq Ft |
| 03/26/2025 03/26/25 | Pending | -- | -- | -- |
| 02/13/2025 02/13/25 | For Sale | $865,000 | +28.1% | $692 / Sq Ft |
| 09/22/2022 09/22/22 | Sold | $675,000 | +1.5% | $540 / Sq Ft |
| 08/02/2022 08/02/22 | Pending | -- | -- | -- |
| 07/31/2022 07/31/22 | For Sale | $665,000 | -- | $532 / Sq Ft |
Tax History Compared to Growth
Agents Affiliated with this Home
-
Cimberly Espinosa

Seller's Agent in 2025
Cimberly Espinosa
Realty One Group West
(949) 677-8328
2 in this area
8 Total Sales
-
Valentine Munson

Buyer's Agent in 2025
Valentine Munson
Coldwell Banker Realty
(619) 990-8131
1 in this area
56 Total Sales
-
Jacqueline Macken

Seller's Agent in 2022
Jacqueline Macken
Berkshire Hathaway HomeService
(949) 887-7018
11 in this area
20 Total Sales
Map
Source: California Regional Multiple Listing Service (CRMLS)
MLS Number: OC22162486
APN: 892-210-61
- 24 Saratoga Unit 24
- 50 Saratoga
- 77 Yorktown
- 242 Lexington Cir
- 201 Tremont Dr
- 304 Lexington Cir
- 237 Plymouth Ave
- 268 Revere Way
- 311 Concord Ln
- 57 Cape Andover
- 31 Cape Andover
- 323 Morning Star Ln
- 433 Harbor Island Dr
- 7 Linda Isle
- 1100 Polaris Dr
- 301 Morning Star Ln
- 1119 Grove Ln
- 47 Linda Isle
- 508 Evening Star Ln
- 504 Evening Star Ln
