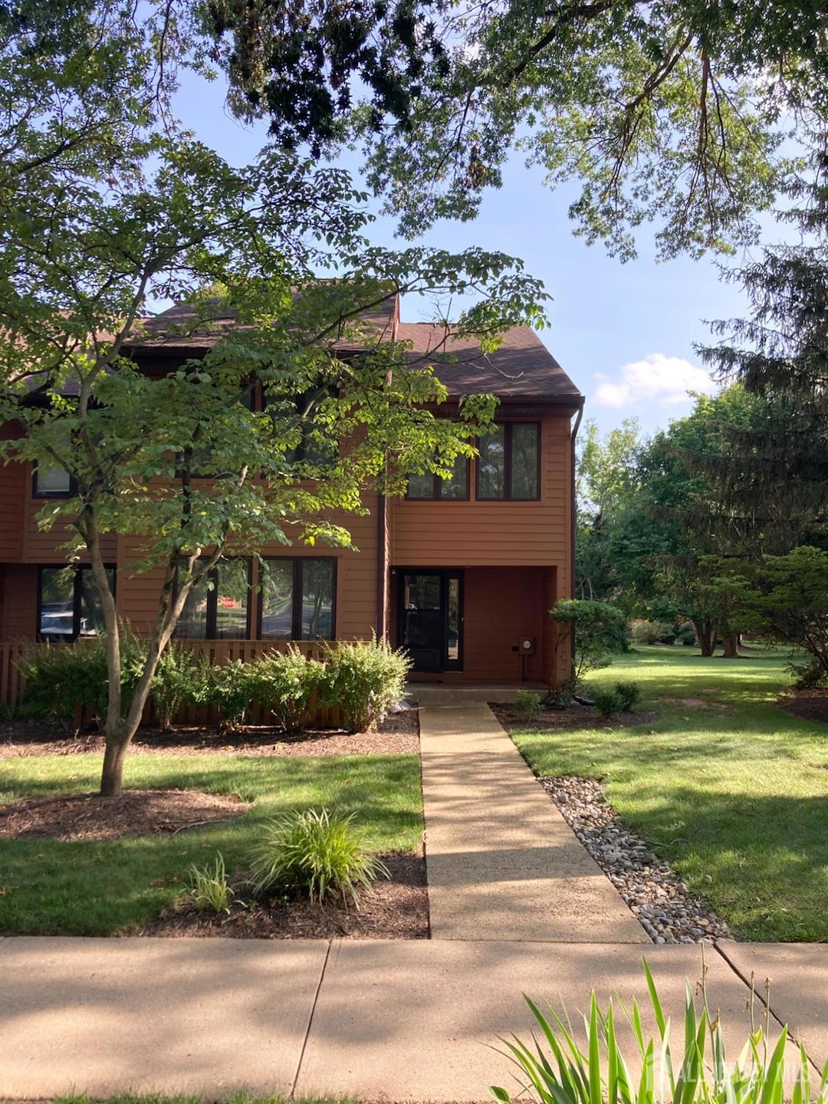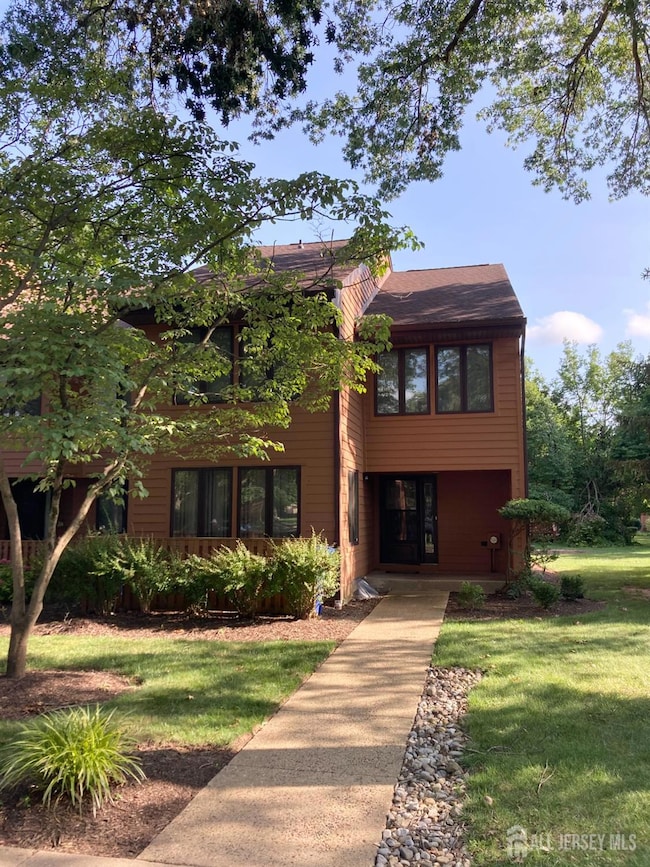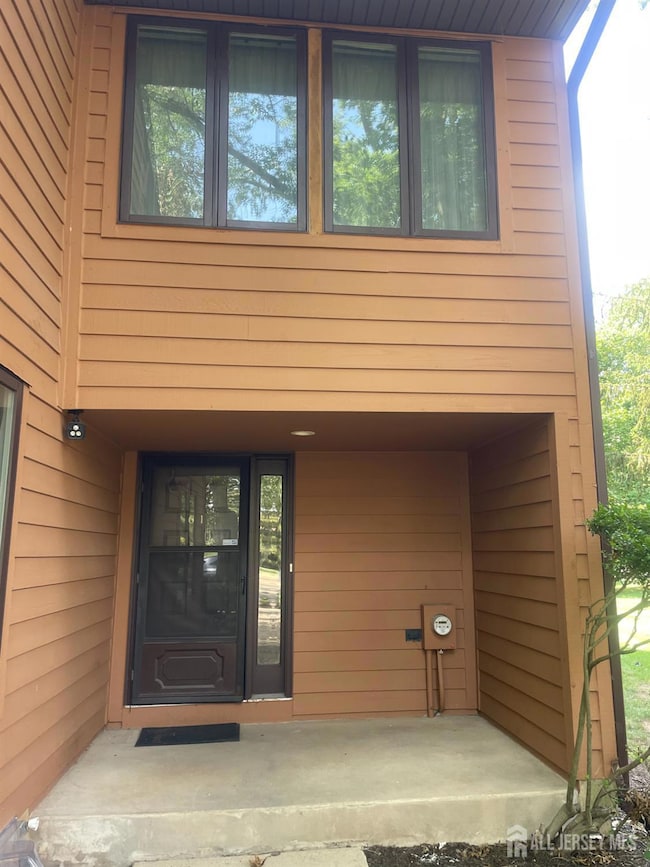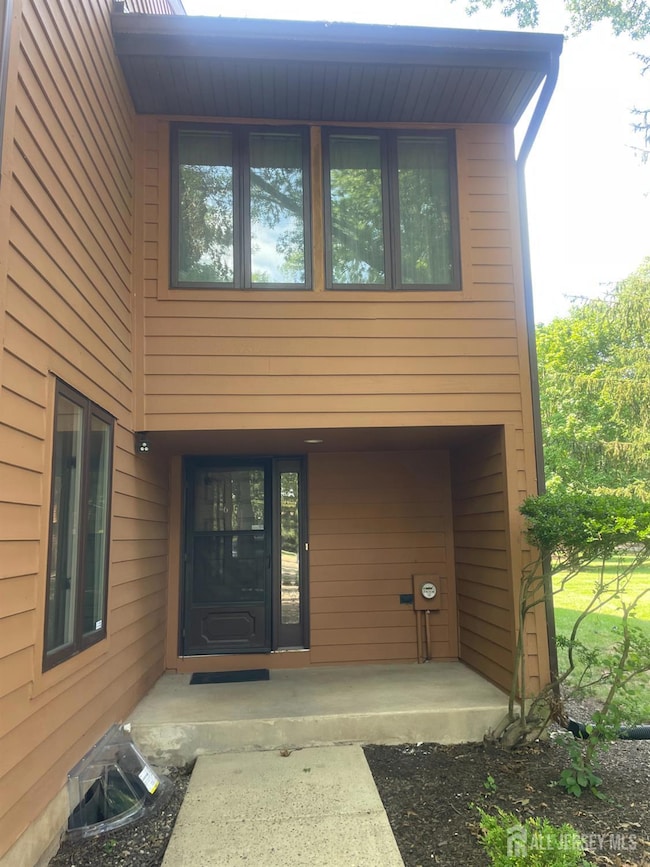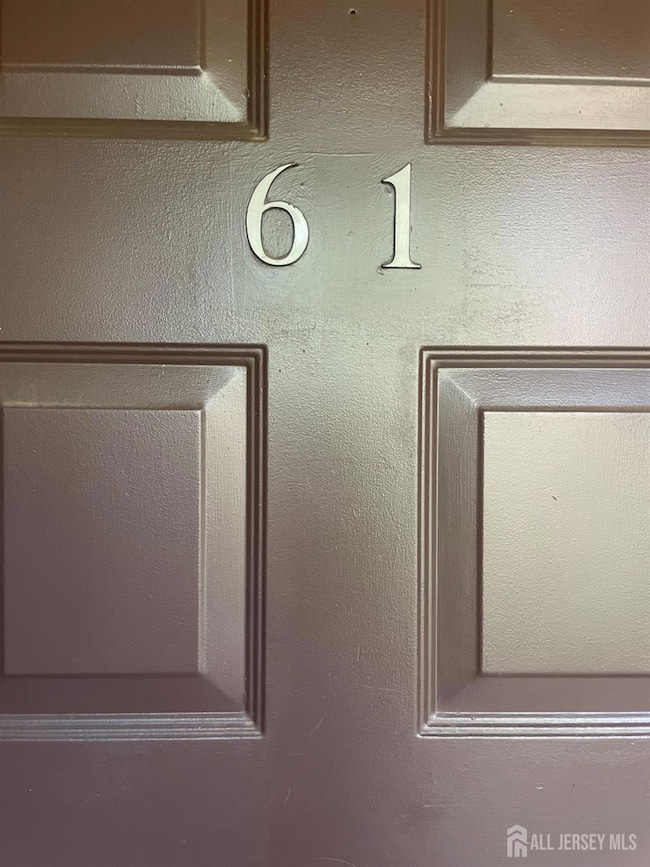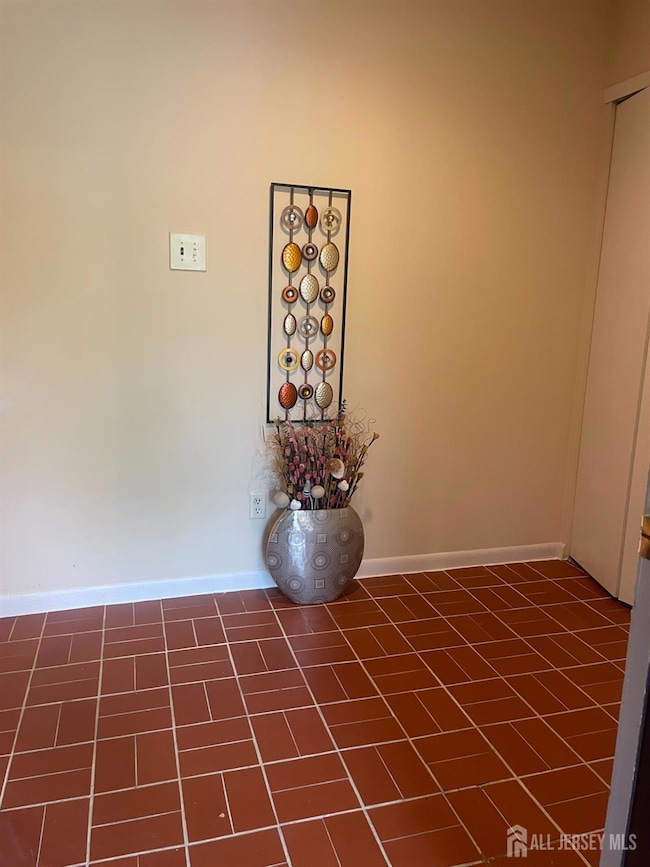61 Sayre Dr Princeton, NJ 08540
Highlights
- Deck
- Contemporary Architecture
- Attic
- Town Center Elementary School Rated A
- Wood Flooring
- Granite Countertops
About This Home
Located in Princeton Landing is where you will find 61 Sayre Drive. This unique End-unit 4 BR 3 BA with FINISHED BASEMENT and a FULL BEDROOM and BATH ON 1st FLOOR is in one of the finest locations in the desirable Princeton Landing! A large inviting foyer leads into the spacious home. Upon entry, you will notice the large dining - living room combo with a wood-burning fireplace as well as entry to the deck overlooking lush landscaping. The large kitchen is a chef's delight with granite countertops and newer appliances. The main floor offers a conveniently located bedroom/den/Office with a renovated bathroom, which is very convenient for visitors. Upstairs, the master bedroom with plentiful closet space and ample sunlight is sure to impress. There are 2 additional bedrooms on the 2nd floor with an updated bathroom. The very large finished basement offers spaces for entertainment, a home gym, space for guests and extra storage and a laundry area. The whole house is fitted with LED recessed lighting in all rooms. In addition, the house offers ample greenery, views of the nature trail, 2 ASSIGNED PARKING SPOTS with additional ample visitor parking spots, and an EV charging 2 blocks away within the community. . Don't forget the Smith House, 2 outdoor pools, tennis courts, Princeton mailing address. Minutes from downtown Princeton and Princeton Junction train station. Highly acclaimed West Windsor-Plainsboro School District
Condo Details
Home Type
- Condominium
Est. Annual Taxes
- $11,054
Year Built
- Built in 1980
Parking
- Assigned Parking
Home Design
- Contemporary Architecture
Interior Spaces
- 2-Story Property
- Ceiling Fan
- Wood Burning Fireplace
- Entrance Foyer
- Combination Dining and Living Room
- Finished Basement
- Laundry in Basement
- Attic
Kitchen
- Gas Oven or Range
- Microwave
- Dishwasher
- Granite Countertops
Flooring
- Wood
- Carpet
- Ceramic Tile
Bedrooms and Bathrooms
- 4 Bedrooms
- 3 Full Bathrooms
Laundry
- Dryer
- Washer
Outdoor Features
- Deck
- Enclosed patio or porch
Utilities
- Forced Air Heating System
- Gas Water Heater
- Cable TV Available
Listing and Financial Details
- Tenant pays for all utilities, cable TV, electricity, sewer, gas
- 12 Month Lease Term
Community Details
Overview
- Association fees include maintenance fee
- Princeton Landing Subdivision
Pet Policy
- No Pets Allowed
Map
Source: All Jersey MLS
MLS Number: 2600690R
APN: 18-00401-0000-00061
- 3229 Sayre Dr
- 3231 Sayre Dr
- 3131 Sayre Dr Unit 3131
- 3125 Sayre Dr Unit 3125
- 3120 Sayre Dr
- 3123 Sayre Dr Unit 3123
- 172 Sayre Dr
- 92 Sayre Dr
- 388 Sayre Dr
- 514 Sayre Dr
- 1900 Barclay Blvd
- 103 Lakeview Terrace
- 73 Robert Rd
- 892 Kingston Rd
- 200 S Harrison St
- 44 Markham Rd
- 339 Hamilton Ave
- 1 Riverwalk
- 92 Overbrook Dr
- 37 Fisher Ave
