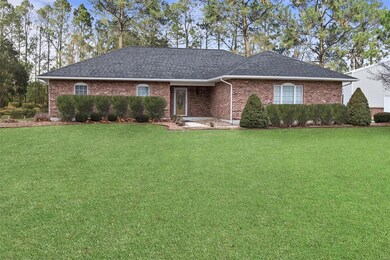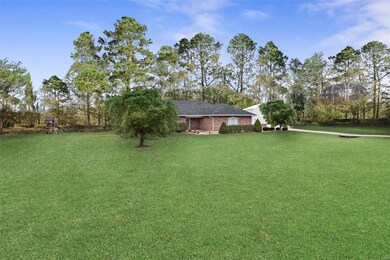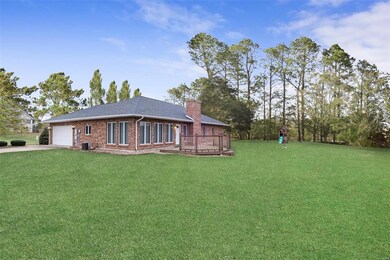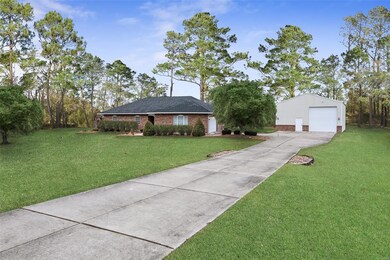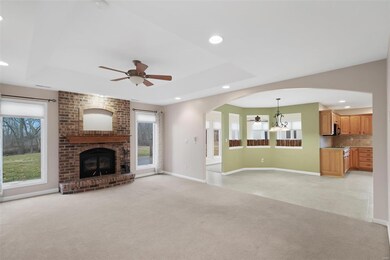
Highlights
- Primary Bedroom Suite
- Ranch Style House
- Sun or Florida Room
- Deck
- Backs to Trees or Woods
- 2 Car Attached Garage
About This Home
As of February 2021Welcome home to this FULL BRICK RANCH! This beautiful home is nestled away in the desirable Buelah Land Estates This home features: Pella Windows, R-38 insulation, a heat and glow wood burning fireplace in living room, maintenance free deck and so much more. Step outside to your back deck to enjoy the privacy with the surrounding views of mature trees and a wet weather creek. There is a 30 x 40 building which has useable space finished for an additional recreation area or office & it has a large overhead door to accommodate a boat or motorhome. This home has been lovingly maintained and is ready for new owners.
Last Agent to Sell the Property
American Realty Group License #2004034354 Listed on: 01/21/2021
Home Details
Home Type
- Single Family
Est. Annual Taxes
- $3,091
Year Built
- Built in 2004
Lot Details
- 2.54 Acre Lot
- Level Lot
- Backs to Trees or Woods
HOA Fees
- $33 Monthly HOA Fees
Parking
- 2 Car Attached Garage
Home Design
- Ranch Style House
- Traditional Architecture
- Brick Exterior Construction
- Slab Foundation
- Frame Construction
Interior Spaces
- 1,836 Sq Ft Home
- Ceiling Fan
- Wood Burning Fireplace
- Self Contained Fireplace Unit Or Insert
- Insulated Windows
- Tilt-In Windows
- Window Treatments
- Pocket Doors
- Entrance Foyer
- Living Room with Fireplace
- Combination Dining and Living Room
- Sun or Florida Room
- Partially Carpeted
- Storm Doors
- Laundry on main level
Kitchen
- Electric Cooktop
- Microwave
- Dishwasher
- Disposal
Bedrooms and Bathrooms
- 3 Main Level Bedrooms
- Primary Bedroom Suite
- Walk-In Closet
- 2 Full Bathrooms
- Whirlpool Tub and Separate Shower in Primary Bathroom
Outdoor Features
- Deck
- Outbuilding
Schools
- Claude Brown Elem. Elementary School
- Troy Middle School
- Troy Buchanan High School
Utilities
- Forced Air Heating and Cooling System
- Well
- Electric Water Heater
- Septic System
- High Speed Internet
Listing and Financial Details
- Assessor Parcel Number 196023000000021023
Ownership History
Purchase Details
Home Financials for this Owner
Home Financials are based on the most recent Mortgage that was taken out on this home.Purchase Details
Home Financials for this Owner
Home Financials are based on the most recent Mortgage that was taken out on this home.Similar Homes in the area
Home Values in the Area
Average Home Value in this Area
Purchase History
| Date | Type | Sale Price | Title Company |
|---|---|---|---|
| Warranty Deed | -- | Ust | |
| Warranty Deed | -- | Ort |
Mortgage History
| Date | Status | Loan Amount | Loan Type |
|---|---|---|---|
| Open | $305,520 | New Conventional | |
| Previous Owner | $195,500 | New Conventional | |
| Previous Owner | $90,000 | New Conventional |
Property History
| Date | Event | Price | Change | Sq Ft Price |
|---|---|---|---|---|
| 06/05/2025 06/05/25 | For Sale | $400,000 | +31.1% | $218 / Sq Ft |
| 02/26/2021 02/26/21 | Sold | -- | -- | -- |
| 01/24/2021 01/24/21 | Pending | -- | -- | -- |
| 01/21/2021 01/21/21 | For Sale | $305,000 | +22.0% | $166 / Sq Ft |
| 07/24/2015 07/24/15 | Sold | -- | -- | -- |
| 07/24/2015 07/24/15 | Pending | -- | -- | -- |
| 07/24/2015 07/24/15 | For Sale | $249,900 | -- | $136 / Sq Ft |
Tax History Compared to Growth
Tax History
| Year | Tax Paid | Tax Assessment Tax Assessment Total Assessment is a certain percentage of the fair market value that is determined by local assessors to be the total taxable value of land and additions on the property. | Land | Improvement |
|---|---|---|---|---|
| 2024 | $3,091 | $48,642 | $9,352 | $39,290 |
| 2023 | $3,075 | $48,642 | $9,352 | $39,290 |
| 2022 | $2,935 | $46,704 | $9,352 | $37,352 |
| 2021 | $2,950 | $245,810 | $0 | $0 |
| 2020 | $2,634 | $218,010 | $0 | $0 |
| 2019 | $2,637 | $218,010 | $0 | $0 |
| 2018 | $2,678 | $42,733 | $0 | $0 |
| 2017 | $2,685 | $42,733 | $0 | $0 |
| 2016 | $2,196 | $34,360 | $0 | $0 |
| 2015 | $2,086 | $34,360 | $0 | $0 |
| 2014 | $2,002 | $31,172 | $0 | $0 |
| 2013 | -- | $31,172 | $0 | $0 |
Agents Affiliated with this Home
-
Olon Williams

Seller Co-Listing Agent in 2025
Olon Williams
Coldwell Banker Realty - Gundaker
(636) 248-2469
37 Total Sales
-
Lisa Rademacher
L
Seller's Agent in 2021
Lisa Rademacher
American Realty Group
(314) 575-7382
54 Total Sales
-
Christine Williams

Buyer's Agent in 2021
Christine Williams
Coldwell Banker Realty - Gundaker
(314) 882-7050
202 Total Sales
-
Lisa Brown

Seller's Agent in 2015
Lisa Brown
Berkshire Hathaway HomeServices Alliance Real Estate
(636) 485-2359
78 Total Sales
Map
Source: MARIS MLS
MLS Number: MIS21003085
APN: 196023000000021023
- 6344 Gibison Rd
- 6345 Gibison Rd
- 512 Hickory Knoll Dr
- 291 Auburn Ridge Dr
- 442 Shady Trail Dr
- 430 Shady Trail Dr
- 431 Shady Trail Dr
- 413 Shady Trail Dr
- 407 Shady Trail Dr
- 1935 Spielhagen Rd
- 11 Summerhaven Ct
- 213 Rockport Dr
- 487 Cass Dr
- 30 Citori Ct
- 434 Cool Springs Ln
- 300 Glen Forest Dr
- 144 Jabin Farm Rd
- 140 Glen Forest Dr
- 420 Glen Forest Dr
- 8 Alpine Dr

