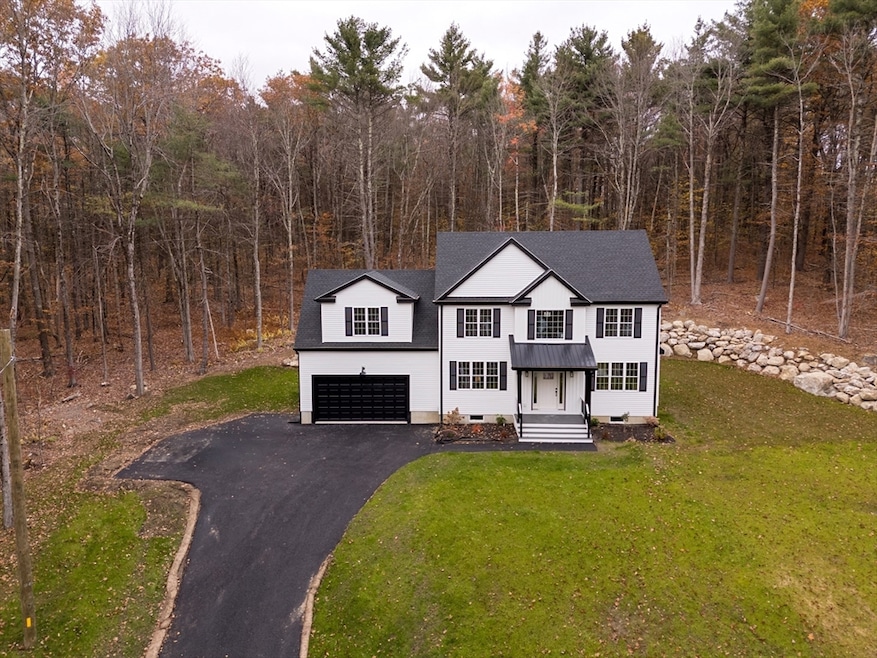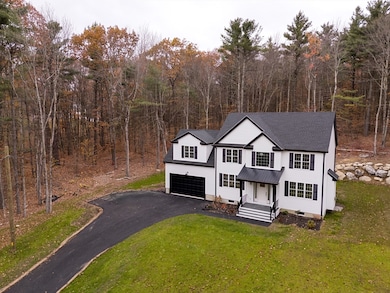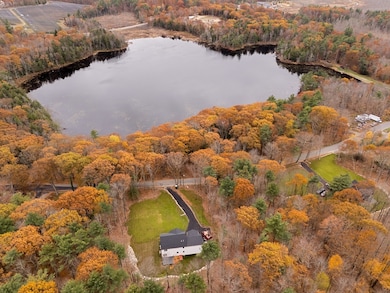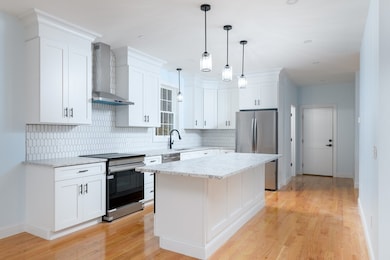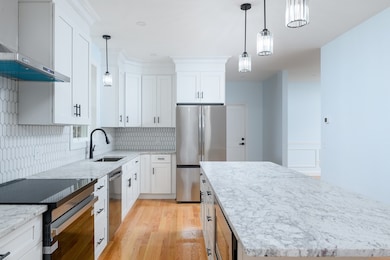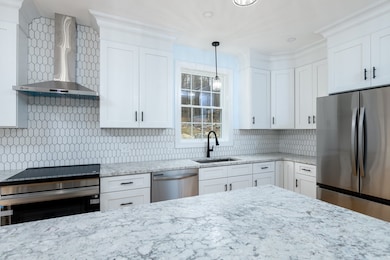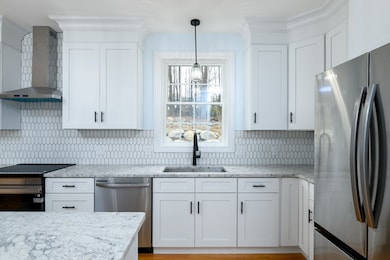61 Shady Ave Westminster, MA 01473
Estimated payment $4,668/month
Highlights
- Under Construction
- Colonial Architecture
- Wooded Lot
- Pond View
- Deck
- Cathedral Ceiling
About This Home
Welcome to the exquisite home stately positioned on an 1.76 acre lot offering seasonal water views of Greenwood Pond . Interior boasts luxury construction with grand foyer entrance, 9’ ceilings on 1st floor , hardwood floors and everyone’s dream kitchen featuring shaker style white cabinetry with soft close features, crown molding , granite counters, tile backsplash, center island with ample seating space plus an informal dining area. Open to front to back LR with fireplace and slider to composite deck , formal dining room is accented with woodworking details including wainscoting and chair rail . Open staircase bring you to the 2nd floor where you will find the laundry rm, 4 bdrms inc primary suite with a true wall of closet space, cathedral ceilings, private bath with tile shower, soaking tub and double vanity. All bathrms have tile floor & marble countertops . This is one of two homes being built on this street . Still time to personalize & be in your new home before the new Year
Home Details
Home Type
- Single Family
Est. Annual Taxes
- $1,525
Year Built
- Built in 2025 | Under Construction
Lot Details
- 1.76 Acre Lot
- Wooded Lot
Parking
- 2 Car Attached Garage
- Garage Door Opener
- Driveway
- Open Parking
Home Design
- Colonial Architecture
- Frame Construction
- Shingle Roof
- Concrete Perimeter Foundation
Interior Spaces
- 2,501 Sq Ft Home
- Crown Molding
- Wainscoting
- Cathedral Ceiling
- Insulated Windows
- Insulated Doors
- Mud Room
- Living Room with Fireplace
- Dining Area
- Pond Views
- Basement Fills Entire Space Under The House
- Laundry on upper level
Kitchen
- Range with Range Hood
- Microwave
- Dishwasher
- Kitchen Island
- Solid Surface Countertops
Flooring
- Wood
- Wall to Wall Carpet
- Ceramic Tile
Bedrooms and Bathrooms
- 4 Bedrooms
- Primary bedroom located on second floor
- Walk-In Closet
- Double Vanity
- Soaking Tub
- Separate Shower
Eco-Friendly Details
- Energy-Efficient Thermostat
Outdoor Features
- Bulkhead
- Deck
Utilities
- Forced Air Heating and Cooling System
- Heat Pump System
- Private Water Source
- Electric Water Heater
- Private Sewer
Community Details
- No Home Owners Association
Listing and Financial Details
- Home warranty included in the sale of the property
- Assessor Parcel Number 3649507
Map
Home Values in the Area
Average Home Value in this Area
Tax History
| Year | Tax Paid | Tax Assessment Tax Assessment Total Assessment is a certain percentage of the fair market value that is determined by local assessors to be the total taxable value of land and additions on the property. | Land | Improvement |
|---|---|---|---|---|
| 2025 | $1,525 | $124,000 | $124,000 | $0 |
| 2024 | $1,520 | $124,000 | $124,000 | $0 |
| 2023 | $1,514 | $115,900 | $115,900 | $0 |
| 2022 | $1,591 | $100,700 | $100,700 | $0 |
| 2021 | $1,470 | $87,700 | $87,700 | $0 |
| 2020 | $1,397 | $79,600 | $79,600 | $0 |
| 2019 | $1,205 | $66,000 | $66,000 | $0 |
| 2018 | $1,224 | $66,000 | $66,000 | $0 |
| 2017 | $1,201 | $66,000 | $66,000 | $0 |
| 2016 | $1,031 | $54,900 | $54,900 | $0 |
| 2015 | $1,040 | $54,900 | $54,900 | $0 |
| 2014 | $1,042 | $54,900 | $54,900 | $0 |
Property History
| Date | Event | Price | List to Sale | Price per Sq Ft |
|---|---|---|---|---|
| 10/30/2025 10/30/25 | For Sale | $859,900 | -- | $344 / Sq Ft |
Purchase History
| Date | Type | Sale Price | Title Company |
|---|---|---|---|
| Deed | $50,000 | -- | |
| Deed | $50,000 | -- |
Mortgage History
| Date | Status | Loan Amount | Loan Type |
|---|---|---|---|
| Open | $30,000 | Purchase Money Mortgage | |
| Closed | $30,000 | Purchase Money Mortgage |
Source: MLS Property Information Network (MLS PIN)
MLS Number: 73449534
APN: WMIN-000083-000000-000000-000008
- 88 W Main St Unit B
- 6 Community Way
- 164 W Broadway Unit B
- 142 Washington St Unit 2
- 120 Grant St Unit 2
- 250 Pine St Unit 3
- 19 Lincoln St Unit 2
- 133 Pleasant St Unit 1
- 22 Knowlton St Unit 3B
- 39 Dinan Dr
- 39 Dinan Dr
- 14 Richmond St Unit 1
- 19 Franklin Ct Unit 3R
- 19 Franklin Ct Unit 1R
- 27 Oak St Unit 3
- 40 Moran St
- 13 Greenwood St Unit 3
- 16 Oriole St Unit 4
- 168 Oak St Unit 1
- 33 Ash St Unit 1
