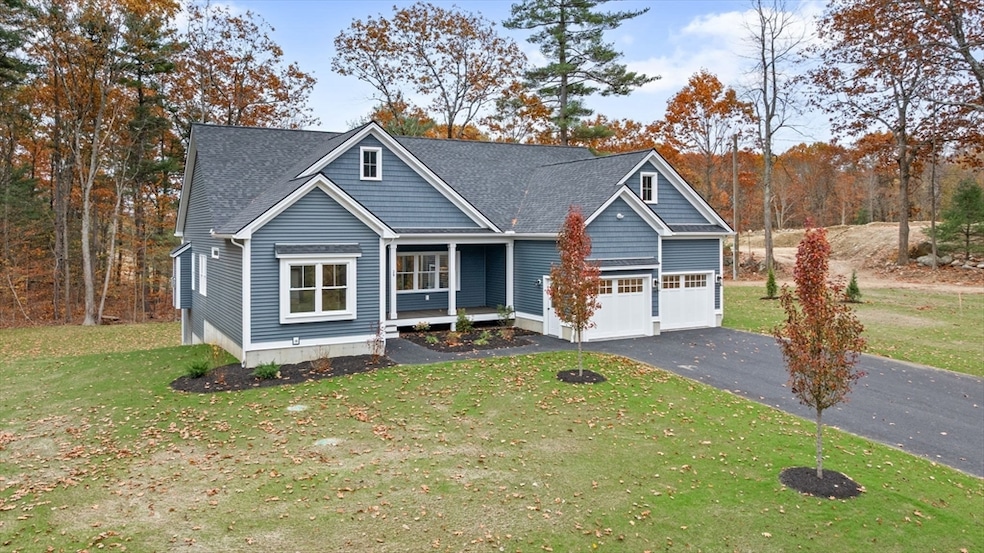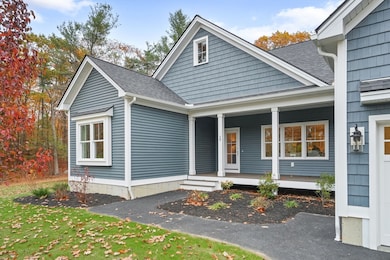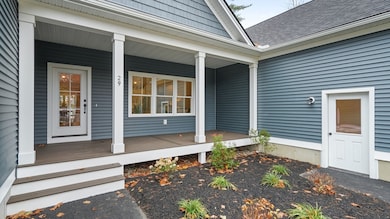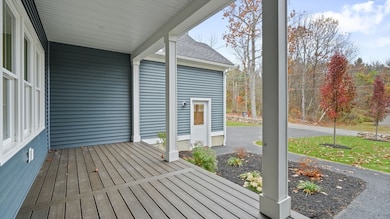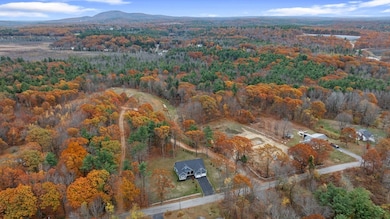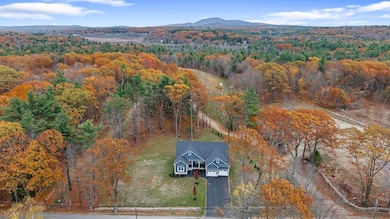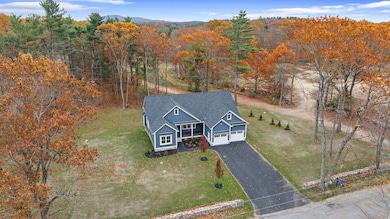29 Sunset Rd Westminster, MA 01473
Estimated payment $5,753/month
Highlights
- Custom Closet System
- Wooded Lot
- Cathedral Ceiling
- Deck
- Ranch Style House
- 1 Fireplace
About This Home
Discover the ease of single-level living at 29 Sunset Street in Westminster. Tucked at the end of a quiet street yet only minutes from Route 2, this ranch-style home offers both privacy and convenience with nearby skiing, dining, and shopping. A welcoming fireplaced living room flows into the dining area, kitchen, and great room, all enhanced by dramatic cathedral ceilings. The layout separates the primary suite from two additional bedrooms and a full bath, creating balance and comfort. The primary bath features a tiled walk-in shower with glass enclosure and a soaking tub for true relaxation. Central air keeps the home comfortable year-round, while the composite front porch and back deck extend the living space outdoors. A walk-out basement offers room for future expansion, and the attached two-car garage provides everyday ease. Open House Sunday November 16th 2-4pm
Home Details
Home Type
- Single Family
Year Built
- Built in 2025
Lot Details
- 1.16 Acre Lot
- Cul-De-Sac
- Wooded Lot
Parking
- 2 Car Attached Garage
- Parking Storage or Cabinetry
- Workshop in Garage
- Garage Door Opener
- Driveway
- Open Parking
- Off-Street Parking
Home Design
- Ranch Style House
- Frame Construction
- Blown-In Insulation
- Shingle Roof
- Concrete Perimeter Foundation
Interior Spaces
- 2,035 Sq Ft Home
- Sheet Rock Walls or Ceilings
- Cathedral Ceiling
- Ceiling Fan
- 1 Fireplace
- Insulated Windows
- Insulated Doors
- Vinyl Flooring
- Washer and Electric Dryer Hookup
Kitchen
- Range
- Microwave
- Dishwasher
- Solid Surface Countertops
Bedrooms and Bathrooms
- 3 Bedrooms
- Custom Closet System
- Walk-In Closet
- 2 Full Bathrooms
- Dual Vanity Sinks in Primary Bathroom
- Soaking Tub
Basement
- Walk-Out Basement
- Basement Fills Entire Space Under The House
- Block Basement Construction
Eco-Friendly Details
- Energy-Efficient Thermostat
Outdoor Features
- Deck
- Porch
Utilities
- Forced Air Heating and Cooling System
- 220 Volts
- 200+ Amp Service
- 110 Volts
- Private Water Source
- Tankless Water Heater
- Private Sewer
- Internet Available
Community Details
- No Home Owners Association
Listing and Financial Details
- Home warranty included in the sale of the property
Map
Home Values in the Area
Average Home Value in this Area
Property History
| Date | Event | Price | List to Sale | Price per Sq Ft |
|---|---|---|---|---|
| 11/13/2025 11/13/25 | Price Changed | $919,000 | -2.1% | $452 / Sq Ft |
| 10/26/2025 10/26/25 | Price Changed | $939,000 | -35.2% | $461 / Sq Ft |
| 10/25/2025 10/25/25 | For Sale | $1,449,000 | +52.7% | $712 / Sq Ft |
| 09/11/2025 09/11/25 | For Sale | $949,000 | -- | $466 / Sq Ft |
Source: MLS Property Information Network (MLS PIN)
MLS Number: 73429321
- 6 Community Way
- 14 Bacon St
- 21 Elliott St Unit 2
- 142 Washington St Unit 2
- 120 Grant St Unit 2
- 250 Pine St Unit 3
- 39 Dinan Dr
- 39 Dinan Dr Unit 2
- 19 Lincoln St Unit 2
- 14 Richmond St Unit 1
- 88 Baker St
- 20 Graham St Unit 4
- 19 Franklin Ct Unit 3R
- 19 Franklin Ct Unit 1R
- 40 Moran St
- 168 Oak St Unit 1
- 16 Oriole St Unit 4
- 33 Ash St Unit 1
- 14 Coleman St Unit 2
- 4 Willard Rd
