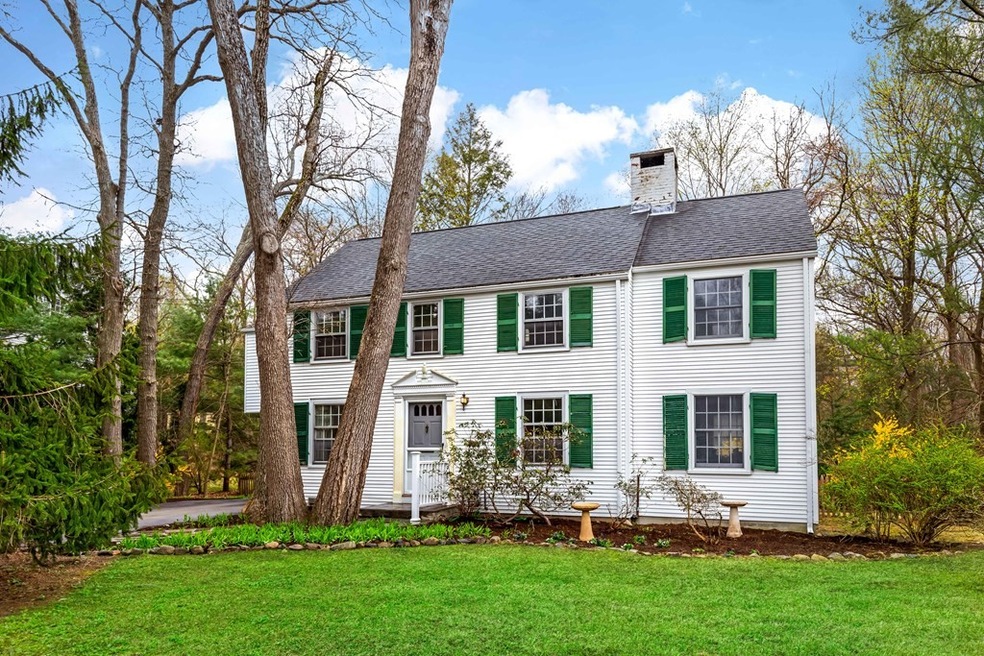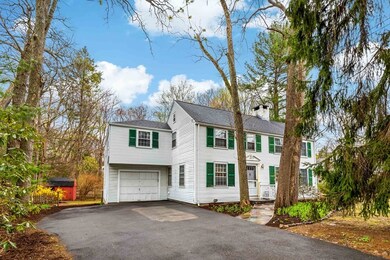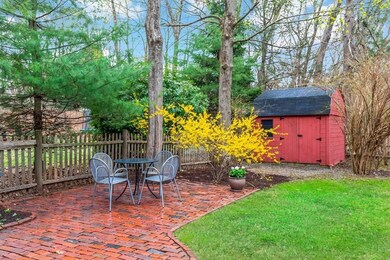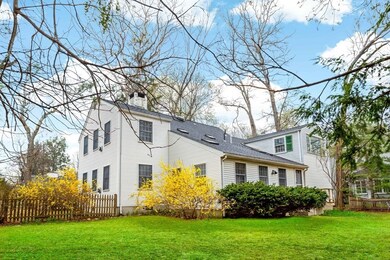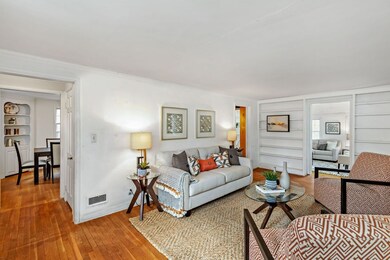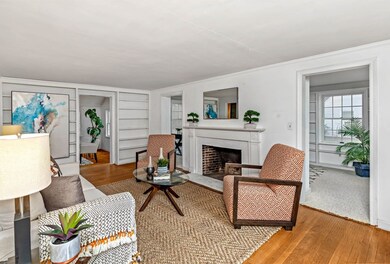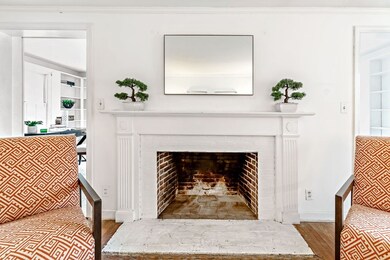
61 Sheridan Rd Wellesley Hills, MA 02481
Wellesley Hills NeighborhoodEstimated Value: $1,450,233 - $1,617,000
Highlights
- Custom Closet System
- Colonial Architecture
- Wood Flooring
- Joseph E. Fiske Elementary School Rated A
- Wooded Lot
- Home Office
About This Home
As of July 2021First time on the market in many decades, this stately Colonial is picture perfect in a desirable Wellesley Hills neighborhood. The flexible floor plan is filled with great space and natural light in a convenient location! Work from home in the sun-splashed office, gather in the huge family room with soaring cathedral ceilings, or relax on the patio overlooking the private backyard, perfect for playing ball and entertaining. The neighborhood is quiet and serene, convenient to Needham Heights commuter rail, routes 9 & 128 and a short 0.2 miles to Fiske Elementary.
Home Details
Home Type
- Single Family
Est. Annual Taxes
- $10,693
Year Built
- Built in 1940
Lot Details
- 0.25 Acre Lot
- Level Lot
- Wooded Lot
- Property is zoned SR15
Parking
- 1 Car Attached Garage
- Garage Door Opener
- Driveway
- Open Parking
- Off-Street Parking
Home Design
- Colonial Architecture
- Frame Construction
- Shingle Roof
- Concrete Perimeter Foundation
Interior Spaces
- 2,570 Sq Ft Home
- Chair Railings
- Ceiling Fan
- Light Fixtures
- Picture Window
- Living Room with Fireplace
- Sitting Room
- Home Office
- Home Gym
Kitchen
- Range
- Dishwasher
Flooring
- Wood
- Wall to Wall Carpet
- Vinyl
Bedrooms and Bathrooms
- 3 Bedrooms
- Primary bedroom located on second floor
- Custom Closet System
- 2 Full Bathrooms
Laundry
- Dryer
- Washer
Basement
- Basement Fills Entire Space Under The House
- Sump Pump
- Block Basement Construction
Outdoor Features
- Patio
- Outdoor Storage
Schools
- Fiske Elementary School
- WMS Middle School
- WHS High School
Utilities
- No Cooling
- Forced Air Heating System
- Heating System Uses Oil
- Electric Baseboard Heater
Listing and Financial Details
- Assessor Parcel Number M:016 R:021 S:,257135
Ownership History
Purchase Details
Home Financials for this Owner
Home Financials are based on the most recent Mortgage that was taken out on this home.Similar Homes in Wellesley Hills, MA
Home Values in the Area
Average Home Value in this Area
Purchase History
| Date | Buyer | Sale Price | Title Company |
|---|---|---|---|
| Huang Zhao W | $1,050,000 | None Available |
Mortgage History
| Date | Status | Borrower | Loan Amount |
|---|---|---|---|
| Open | Huang Zhao W | $300,000 | |
| Previous Owner | Robinson Raymond H | $250,000 |
Property History
| Date | Event | Price | Change | Sq Ft Price |
|---|---|---|---|---|
| 07/06/2021 07/06/21 | Sold | $1,050,000 | 0.0% | $409 / Sq Ft |
| 04/25/2021 04/25/21 | Pending | -- | -- | -- |
| 04/21/2021 04/21/21 | For Sale | $1,050,000 | -- | $409 / Sq Ft |
Tax History Compared to Growth
Tax History
| Year | Tax Paid | Tax Assessment Tax Assessment Total Assessment is a certain percentage of the fair market value that is determined by local assessors to be the total taxable value of land and additions on the property. | Land | Improvement |
|---|---|---|---|---|
| 2025 | $13,066 | $1,271,000 | $962,000 | $309,000 |
| 2024 | $12,648 | $1,215,000 | $917,000 | $298,000 |
| 2023 | $12,023 | $1,050,000 | $812,000 | $238,000 |
| 2022 | $10,629 | $910,000 | $667,000 | $243,000 |
| 2021 | $10,693 | $910,000 | $667,000 | $243,000 |
| 2020 | $10,520 | $910,000 | $667,000 | $243,000 |
| 2019 | $10,182 | $880,000 | $637,000 | $243,000 |
| 2018 | $10,325 | $864,000 | $655,000 | $209,000 |
| 2017 | $10,187 | $864,000 | $655,000 | $209,000 |
| 2016 | $10,375 | $877,000 | $643,000 | $234,000 |
| 2015 | $10,150 | $878,000 | $644,000 | $234,000 |
Agents Affiliated with this Home
-
Amy Jacobson

Seller's Agent in 2021
Amy Jacobson
William Raveis R.E. & Home Services
(508) 415-0816
1 in this area
16 Total Sales
-
Evans Chan

Buyer's Agent in 2021
Evans Chan
ECC Realty LLC
(508) 728-6840
1 in this area
21 Total Sales
Map
Source: MLS Property Information Network (MLS PIN)
MLS Number: 72818507
APN: WELL-000016-000021
- 61 Sheridan Rd
- 57 Sheridan Rd
- 65 Sheridan Rd
- 60 Sheridan Rd
- 69 Sheridan Rd
- 53 Sheridan Rd
- 56 Sheridan Rd
- 64 Sheridan Rd
- 42 Madison Rd
- 26 Madison Rd
- 71 Sheridan Rd
- 46 Madison Rd
- 29 Hunnewell St
- 72 Sheridan Rd
- 29 Madison Rd
- 41A Hunnewell St
- 41 Hunnewell St
- 41 Hunnewell St
- 49 Sheridan Rd
- 43 Hunnewell St
