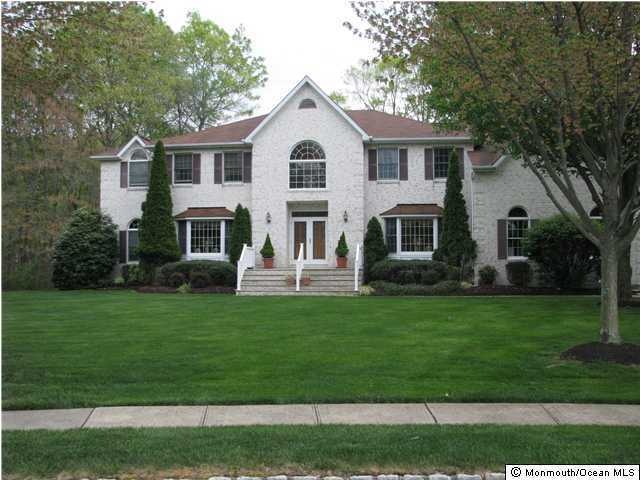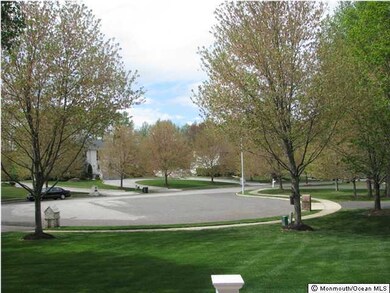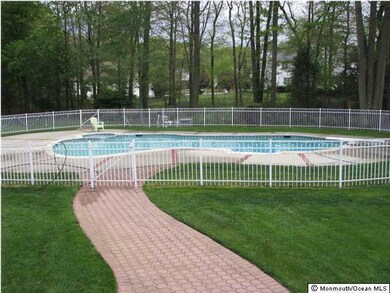
61 Shilling Rd Manalapan, NJ 07726
Gordons Corner NeighborhoodEstimated Value: $1,374,000 - $1,909,000
Highlights
- Concrete Pool
- Sauna
- Colonial Architecture
- Pine Brook Elementary School Rated A-
- Bay View
- Conservatory Room
About This Home
As of August 2012True custom colonial with over 4,500 s/f situated on a beatiful cul de sac lot on 1.42 acres now being offered at Pine Hill Estates in Northern Manalapan. This home has: 5 bedrooms with 4 baths, D/R with butler's panty, large bedroom sizes, vaulted ceiling in stepdown F/R with arched custom windows and gas operated F/P. It also offers a large office/library and excercise rm on the 2nd floor. The exterior shows great curb appeal, fully landscaped with inground pool, deck and plenty of privacy.
Last Agent to Sell the Property
C21/ Action Plus Realty License #8639655 Listed on: 04/25/2012

Home Details
Home Type
- Single Family
Est. Annual Taxes
- $15,433
Year Built
- Built in 1992
Lot Details
- 1.42 Acre Lot
- Cul-De-Sac
- Fenced
- Oversized Lot
- Irregular Lot
- Sprinkler System
- Landscaped with Trees
Parking
- 2 Car Attached Garage
- Oversized Parking
- Garage Door Opener
- Double-Wide Driveway
- Off-Street Parking
Home Design
- Colonial Architecture
- Brick Exterior Construction
- Asphalt Rolled Roof
- Vinyl Siding
Interior Spaces
- 2-Story Property
- Central Vacuum
- Ceiling Fan
- Skylights
- Recessed Lighting
- Light Fixtures
- 1 Fireplace
- Thermal Windows
- Window Treatments
- Bay Window
- Window Screens
- French Doors
- Entrance Foyer
- Family Room
- Sunken Living Room
- Breakfast Room
- Dining Room
- Home Office
- Bonus Room
- Conservatory Room
- Utility Room
- Sauna
- Home Gym
- Center Hall
- Bay Views
Kitchen
- Eat-In Kitchen
- Double Self-Cleaning Oven
- Gas Cooktop
- Microwave
- Dishwasher
- Kitchen Island
- Disposal
Flooring
- Wall to Wall Carpet
- Linoleum
- Ceramic Tile
Bedrooms and Bathrooms
- 5 Bedrooms
- Primary bedroom located on second floor
- Walk-In Closet
- Dual Vanity Sinks in Primary Bathroom
- Primary Bathroom Bathtub Only
- Primary Bathroom includes a Walk-In Shower
Laundry
- Dryer
- Washer
- Laundry Tub
Basement
- Walk-Out Basement
- Basement Fills Entire Space Under The House
Home Security
- Home Security System
- Storm Doors
Accessible Home Design
- Wheelchair Access
- Handicap Accessible
- Handicap Modified
Pool
- Concrete Pool
- In Ground Pool
- Pool Equipment Stays
Outdoor Features
- Deck
- Exterior Lighting
Schools
- Taylor Mills Elementary School
- Manalapan High School
Utilities
- Forced Air Zoned Heating and Cooling System
- Heating System Uses Natural Gas
- Natural Gas Water Heater
Community Details
- No Home Owners Association
- Pine Hill Ests Subdivision, Custom Colonial Floorplan
Listing and Financial Details
- Assessor Parcel Number 2801207000000035
Ownership History
Purchase Details
Home Financials for this Owner
Home Financials are based on the most recent Mortgage that was taken out on this home.Similar Homes in Manalapan, NJ
Home Values in the Area
Average Home Value in this Area
Purchase History
| Date | Buyer | Sale Price | Title Company |
|---|---|---|---|
| Lordi Nicholas | $695,000 | None Available |
Mortgage History
| Date | Status | Borrower | Loan Amount |
|---|---|---|---|
| Open | Lordi Nicholas | $417,000 |
Property History
| Date | Event | Price | Change | Sq Ft Price |
|---|---|---|---|---|
| 08/17/2012 08/17/12 | Sold | $695,000 | -- | -- |
Tax History Compared to Growth
Tax History
| Year | Tax Paid | Tax Assessment Tax Assessment Total Assessment is a certain percentage of the fair market value that is determined by local assessors to be the total taxable value of land and additions on the property. | Land | Improvement |
|---|---|---|---|---|
| 2024 | $18,555 | $1,134,400 | $307,600 | $826,800 |
| 2023 | $18,555 | $1,115,100 | $307,600 | $807,500 |
| 2022 | $18,217 | $1,029,000 | $260,100 | $768,900 |
| 2021 | $18,217 | $877,500 | $193,600 | $683,900 |
| 2020 | $18,144 | $883,800 | $198,400 | $685,400 |
| 2019 | $17,295 | $841,600 | $184,100 | $657,500 |
| 2018 | $17,747 | $858,600 | $184,100 | $674,500 |
| 2017 | $16,720 | $809,300 | $184,100 | $625,200 |
| 2016 | $16,363 | $801,300 | $184,100 | $617,200 |
| 2015 | $16,211 | $785,400 | $184,100 | $601,300 |
| 2014 | $16,157 | $762,100 | $159,600 | $602,500 |
Agents Affiliated with this Home
-
Laurance Conti
L
Seller's Agent in 2012
Laurance Conti
C21/ Action Plus Realty
(732) 682-9539
19 Total Sales
-
Laurin LaLima

Buyer's Agent in 2012
Laurin LaLima
C21/ Mack Morris Iris Lurie
(732) 261-7288
6 in this area
174 Total Sales
Map
Source: MOREMLS (Monmouth Ocean Regional REALTORS®)
MLS Number: 21215735
APN: 28-01207-0000-00035
- 6 Quid Place
- 37 Lexington Dr
- 8 Chesapeake Rd
- 97 Old Queens Blvd
- 55 Yorktowne Dr
- 11 Elkridge Way
- 7 Arthurs Ct
- 35 Winthrop Dr
- 32 Merion Dr
- 36 Merion Dr
- 9 Merion Dr
- 35 Birmingham Dr
- 174 Pinebrook Rd
- 2 Saratoga Dr
- 2 Doral Ct
- 432 Hampton Ct Unit 12-8
- 11 Beth Dr
- 13 Mohawk Ln
- 405 Hampton Ct Unit 15-4
- 234 Paddington Ct Unit 60
- 61 Shilling Rd
- 59 Shilling Rd
- 62 Shilling Rd
- 10 Glen Wood Ct
- 55 Shilling Rd
- 12 Glen Wood Ct
- 60 Shilling Rd
- 6 Green Ridge Dr
- 4 Green Ridge Dr
- 53 Shilling Rd
- 58 Shilling Rd
- 6 Glen Wood Ct
- 11 Glen Wood Ct
- 29 Tuppence Rd
- 56 Shilling Rd
- 31 Tuppence Rd
- 2 Green Ridge Dr
- 27 Tuppence Rd
- 51 Shilling Rd
- 10 Green Ridge Dr


