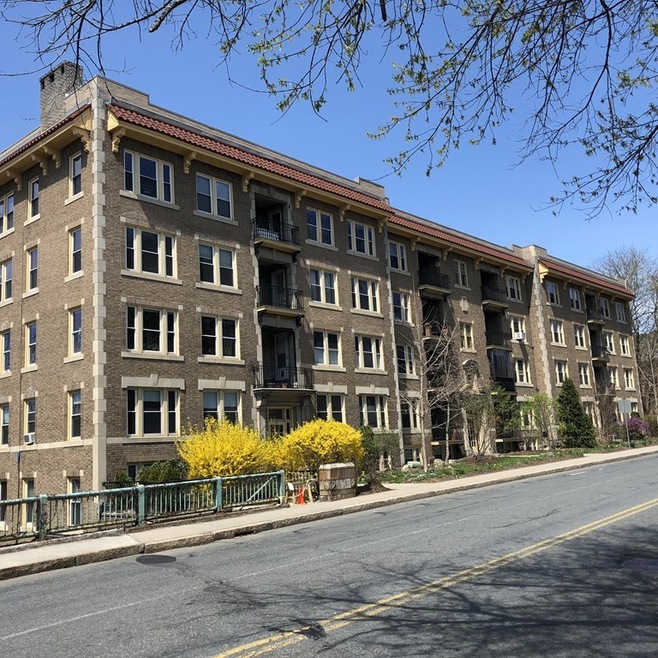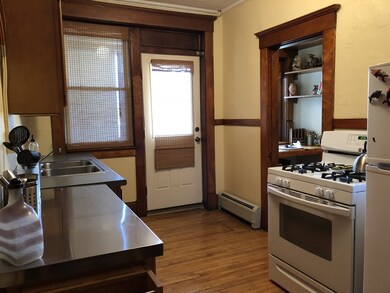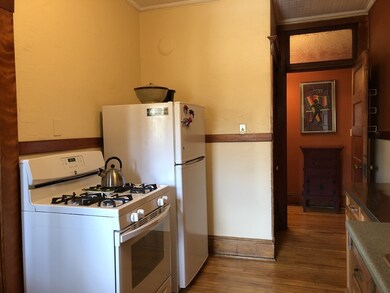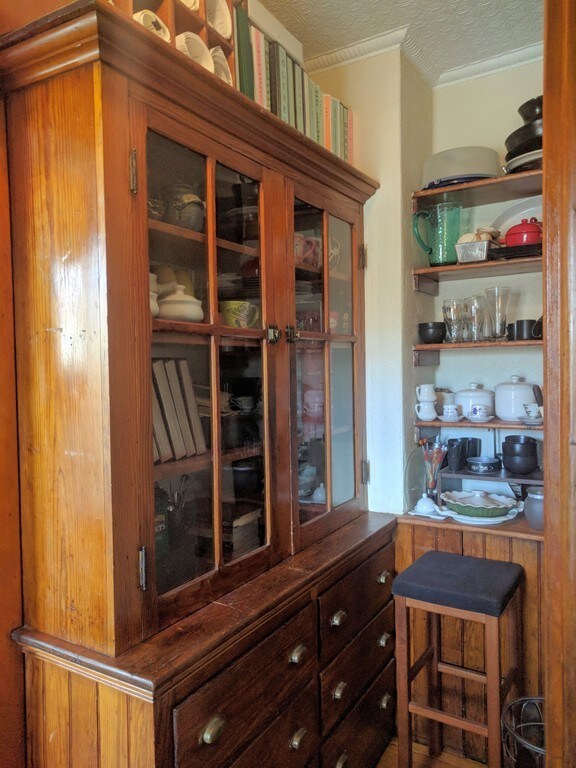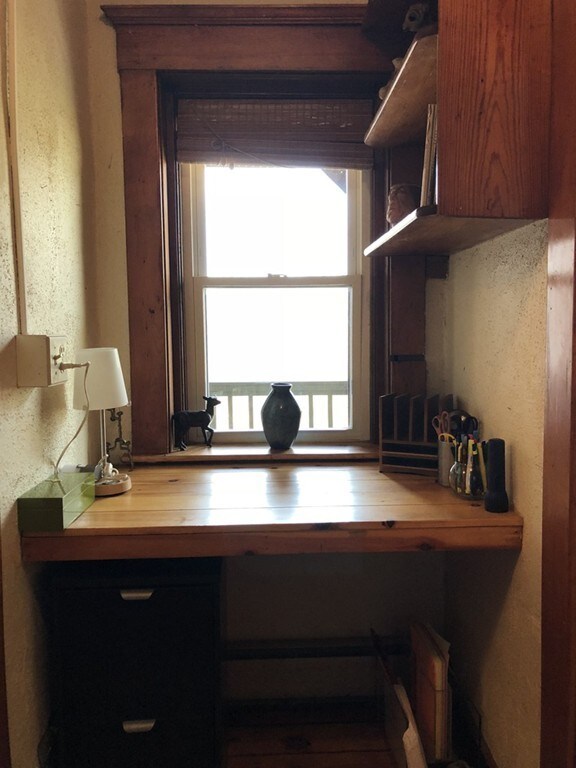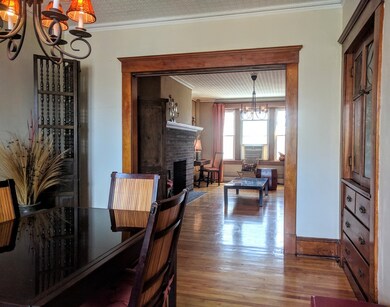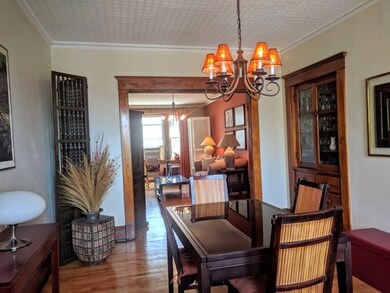
61 South St Unit 26 Northampton, MA 01060
Estimated Value: $353,000 - $397,545
Highlights
- Wood Flooring
- Northampton High School Rated A
- 3-minute walk to Pulaski Park
About This Home
As of June 2018Welcome home to the McCormick Building! If you are looking for a place to call home that is only steps from downtown Northampton, this is the place you have to see! This 4th floor 1 bedroom 1 bath unit is filled with character in every room and ready for move-in! When you enter the condo you'll see gorgeous hardwood floors and period details that should not be missed. The dining room has built in cabinetry for fine china and a huge bay of west facing windows that fill the room with natural daylight. The bedroom features ample closet space but also enjoy direct access to the private balcony. Soak in views to the east and the Holyoke range. Off of the kitchen, you will see a functional butler's pantry with floor to ceiling cabinetry and also a great home office area. Park your 1 car in the gated parking lot but if exercise is wanted, hop directly onto the bike path right next door to the building! Look no further for city living at its best!
Last Buyer's Agent
Joanne McGowan
Coldwell Banker Community REALTORS®

Property Details
Home Type
- Condominium
Est. Annual Taxes
- $5,383
Year Built
- Built in 1900
Lot Details
- 0.79
HOA Fees
- $225 per month
Flooring
- Wood
- Vinyl
Utilities
- Window Unit Cooling System
- Hot Water Baseboard Heater
- Heating System Uses Oil
- Oil Water Heater
Additional Features
- Range
- Year Round Access
Community Details
- Call for details about the types of pets allowed
Listing and Financial Details
- Assessor Parcel Number M:031D B:0187 L:0026
Ownership History
Purchase Details
Home Financials for this Owner
Home Financials are based on the most recent Mortgage that was taken out on this home.Purchase Details
Home Financials for this Owner
Home Financials are based on the most recent Mortgage that was taken out on this home.Similar Homes in Northampton, MA
Home Values in the Area
Average Home Value in this Area
Purchase History
| Date | Buyer | Sale Price | Title Company |
|---|---|---|---|
| Branch Susannah K | $250,000 | -- | |
| Bonnot Madelyn M | $185,000 | -- |
Mortgage History
| Date | Status | Borrower | Loan Amount |
|---|---|---|---|
| Closed | Branch Susannah K | $190,500 | |
| Previous Owner | Bonnot Madelyn M | $175,000 |
Property History
| Date | Event | Price | Change | Sq Ft Price |
|---|---|---|---|---|
| 06/27/2018 06/27/18 | Sold | $250,000 | -3.5% | $242 / Sq Ft |
| 05/10/2018 05/10/18 | Pending | -- | -- | -- |
| 05/03/2018 05/03/18 | For Sale | $259,000 | -- | $250 / Sq Ft |
Tax History Compared to Growth
Tax History
| Year | Tax Paid | Tax Assessment Tax Assessment Total Assessment is a certain percentage of the fair market value that is determined by local assessors to be the total taxable value of land and additions on the property. | Land | Improvement |
|---|---|---|---|---|
| 2025 | $5,383 | $386,400 | $0 | $386,400 |
| 2024 | $4,329 | $285,000 | $0 | $285,000 |
| 2023 | $3,762 | $237,500 | $0 | $237,500 |
| 2022 | $4,249 | $237,500 | $0 | $237,500 |
| 2021 | $4,125 | $237,500 | $0 | $237,500 |
| 2020 | $3,990 | $237,500 | $0 | $237,500 |
| 2019 | $4,035 | $232,300 | $0 | $232,300 |
| 2018 | $3,975 | $232,300 | $0 | $232,300 |
| 2017 | $3,877 | $232,300 | $0 | $232,300 |
| 2016 | $3,592 | $222,300 | $0 | $222,300 |
| 2015 | $3,512 | $222,300 | $0 | $222,300 |
| 2014 | $3,421 | $222,300 | $0 | $222,300 |
Agents Affiliated with this Home
-
Dan Emery

Seller's Agent in 2018
Dan Emery
William Raveis R.E. & Home Services
(413) 362-9462
2 in this area
48 Total Sales
-
J
Buyer's Agent in 2018
Joanne McGowan
Coldwell Banker Community REALTORS®
Map
Source: MLS Property Information Network (MLS PIN)
MLS Number: 72320124
APN: NHAM-000031D-000187-000026
- 4 School St
- 261 Main St
- 167 South St Unit 7
- 23 Randolph Place Unit 301
- 23 Randolph Place Unit 311
- 9 Center Ct
- Lot 3 Lyman Rd
- 27 Fairview Ave
- 245 South St
- 14 Bixby Ct
- 22 Hockanum Rd
- 25 Union St
- 25 Union St Unit 2
- 107 Williams St Unit 2c
- 107 Williams St Unit A1
- 107 Williams St Unit 2B
- 33 Eastern Ave
- 94 Williams St
- 11 Cherry St
- 60 Williams St
- 19 Clark Ave Unit 2
- 61 South St Unit 4
- 65 South St Unit 35
- 65 South St Unit 34
- 61 South St Unit 33
- 61 South St Unit 32
- 55 South St Unit 31
- 55 South St Unit 30
- 65 South St Unit 29
- 65 South St Unit 28
- 61 South St Unit 27
- 61 South St Unit 26
- 55 South St Unit 25
- 55 South St Unit 24
- 65 South St Unit 23
- 65 South St Unit 22
- 19 Clark Ave Unit 21
- 61 South St Unit 20
- 61 South St Unit 19
- 55 South St Unit 18
