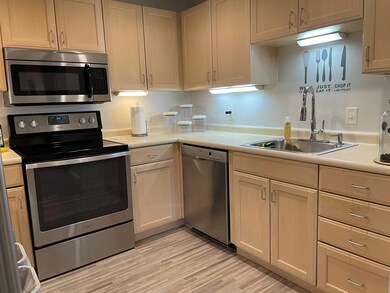
$289,000
- 1 Bed
- 1 Bath
- 500 Sq Ft
- 66 Village Rd
- Belfast, ME
Motivated seller is offering this creative, yet spacious little house with a beautifully finished loft, which is not included in the square footage. This one bedroom, Passive Haus, offers sustainability, environmentally friendliness and efficiency living with three keys to the type of build. This spot is the middle of a triple and is well built with sweeping views of the field next door. The
Albert Edwards EXP Realty







