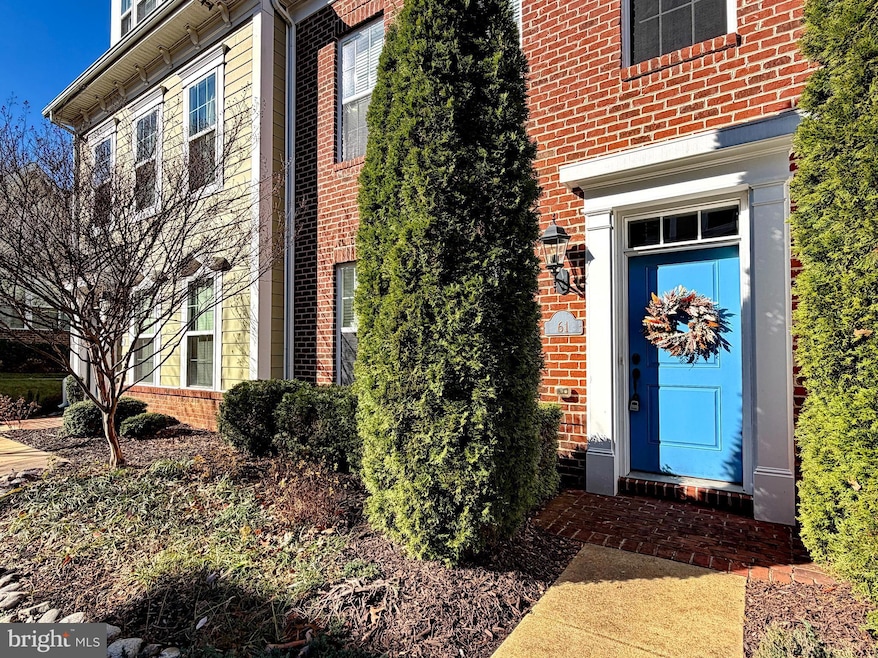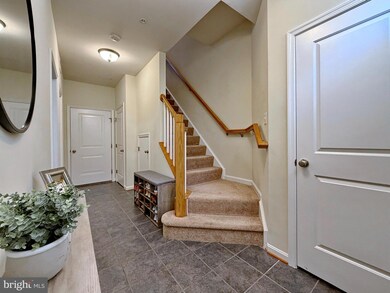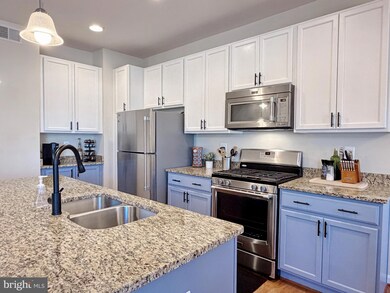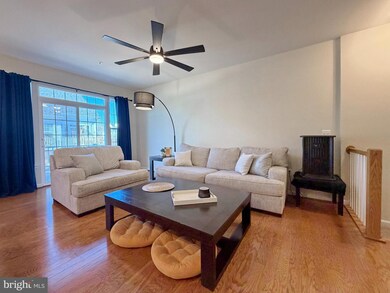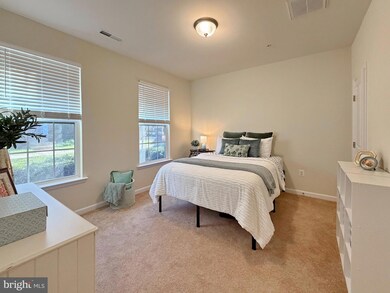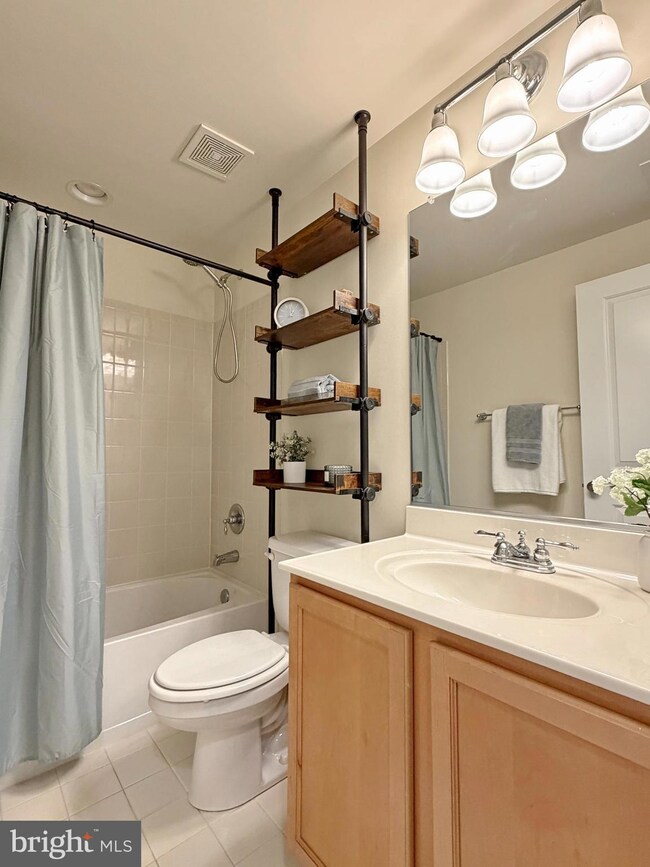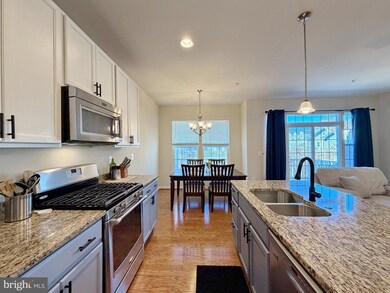
61 Steeplechase Dr La Plata, MD 20646
Estimated payment $2,723/month
Highlights
- Fitness Center
- Contemporary Architecture
- Main Floor Bedroom
- Deck
- Wood Flooring
- Attic
About This Home
Classic Brick-Front Townhome in The Villages of Steeplechase | Cafe' Model | 3BR • 3.5BA • Entry-Level Bedroom • Two Primary Suites | Open Concept Kitchen • Dining • Living Areas | Composite Deck | Rear Load Two Car Garage Discover comfortable, low-maintenance living in this Café model townhome in the heart of Steeplechase. This thoughtfully designed layout offers a bedroom and full bath on each level, giving you incredible flexibility - perfect for guests, multigenerational living, or creating the ideal home office. The entry level foyer welcomes you with fresh paint, 9’ ceilings, beautiful tile flooring, a coat closet and the stairwell to the main level. You’ll also find a generously sized first level bedroom with a full bath nearby, plus easy access to laundry facilities and a two-car rear-load garage. The main level offers 9ft ceilings, solid hardwood floors and lots of natural light. This open-concept living space includes the great room, a spacious kitchen, a separate dining area, plus an 8x18' composite deck - great for extending the entertainment outdoors. The gourmet kitchen includes a large island, deep stainless steel sinks, granite counters, stainless steel appliances, gas range/oven, built-in microwave, dishwasher, and freshly painted cabinets for a clean contemporary vibe. A half bath is conveniently located nearby. This level also includes the first primary suite, complete with a walk-in closet and its own private bath with ceramic tile and dual vanities. The top floor is the perfect spot for anyone wanting peace, privacy and room to relax. This spacious owners’ retreat has vaulted ceilings, a large sitting area, walk-in closet, and an ensuite that includes ceramic tile, a generously sized vanity, and a tub/shower combo. This home is clean and ready to occupy. The exterior of this home has been power-washed, the paint inside this home was recently refreshed, and the property was professionally deep cleaned in Nov 2025. Recent updates include: HVAC capacitor replaced and new window screens (2024), new plantation blinds, 3 new ceiling fans, kitchen cabinets painted, Nest thermostat installed and new garage door opener (2022). Steeplechase is loved for its resort-style living. Once you close your door, the community takes care of the exterior. Amenities include an outdoor pool, walking & biking trails, tot lot/playground, two fitness centers, a community center, private mailroom, and beautiful common areas. If you’re looking for a home with room to grow and spaces that adapt to your lifestyle, 61 Steeplechase is ready to welcome you.
Listing Agent
(301) 642-6512 sandiforaci@gmail.com RE/MAX One License #5004679 Listed on: 11/22/2025

Open House Schedule
-
Saturday, December 06, 202511:00 am to 2:00 pm12/6/2025 11:00:00 AM +00:0012/6/2025 2:00:00 PM +00:00Add to Calendar
Townhouse Details
Home Type
- Townhome
Est. Annual Taxes
- $5,211
Year Built
- Built in 2015
Lot Details
- 1,210 Sq Ft Lot
- Infill Lot
- Rural Setting
- Landscaped
- Sprinkler System
- Property is in very good condition
HOA Fees
- $150 Monthly HOA Fees
Parking
- 2 Car Direct Access Garage
- 2 Driveway Spaces
- Public Parking
- Rear-Facing Garage
- On-Street Parking
Home Design
- Contemporary Architecture
- Traditional Architecture
- Brick Exterior Construction
- Slab Foundation
- Frame Construction
- Architectural Shingle Roof
- Concrete Perimeter Foundation
- HardiePlank Type
Interior Spaces
- 1,688 Sq Ft Home
- Property has 3 Levels
- Ceiling height of 9 feet or more
- Ceiling Fan
- Recessed Lighting
- Low Emissivity Windows
- Insulated Windows
- Sliding Doors
- Entrance Foyer
- Great Room
- Family Room Off Kitchen
- Sitting Room
- Combination Kitchen and Dining Room
- Courtyard Views
- Attic
Kitchen
- Galley Kitchen
- Breakfast Area or Nook
- Gas Oven or Range
- Built-In Microwave
- Ice Maker
- Dishwasher
- Stainless Steel Appliances
- Kitchen Island
- Upgraded Countertops
- Disposal
Flooring
- Wood
- Carpet
- Ceramic Tile
Bedrooms and Bathrooms
- En-Suite Bathroom
- Walk-In Closet
- Bathtub with Shower
- Walk-in Shower
Laundry
- Laundry Room
- Laundry on lower level
- Stacked Washer and Dryer
Finished Basement
- Walk-Out Basement
- Garage Access
- Front Basement Entry
- Basement Windows
Schools
- Walter J. Mitchell Elementary School
- Milton M. Somers Middle School
- Maurice J. Mcdonough High School
Utilities
- Forced Air Heating and Cooling System
- Programmable Thermostat
- Underground Utilities
- Metered Propane
- Electric Water Heater
- Municipal Trash
- Public Septic
- Phone Available
- Cable TV Available
Additional Features
- Halls are 36 inches wide or more
- Energy-Efficient Appliances
- Deck
Listing and Financial Details
- Coming Soon on 11/29/25
- Tax Lot 52
- Assessor Parcel Number 0901081187
Community Details
Overview
- Association fees include common area maintenance, lawn care front, lawn care side, management, pool(s), recreation facility, snow removal, all ground fee, lawn maintenance, reserve funds
- The Villages Of Steeplechase HOA
- Built by Berkshire Homes
- The Villages Of Steeplechase Subdivision, Cafe' Model Townhome Floorplan
- Property Manager
- Property is near a preserve or public land
Amenities
- Picnic Area
- Common Area
- Community Center
- Meeting Room
- Party Room
Recreation
- Community Playground
- Fitness Center
- Lap or Exercise Community Pool
- Jogging Path
- Bike Trail
Map
Home Values in the Area
Average Home Value in this Area
Tax History
| Year | Tax Paid | Tax Assessment Tax Assessment Total Assessment is a certain percentage of the fair market value that is determined by local assessors to be the total taxable value of land and additions on the property. | Land | Improvement |
|---|---|---|---|---|
| 2025 | $16,578 | $331,333 | -- | -- |
| 2024 | $6,361 | $312,867 | $0 | $0 |
| 2023 | $5,149 | $294,400 | $85,000 | $209,400 |
| 2022 | $5,886 | $287,900 | $0 | $0 |
| 2021 | $5,787 | $281,400 | $0 | $0 |
| 2020 | $5,698 | $274,900 | $85,000 | $189,900 |
| 2019 | $5,600 | $267,700 | $0 | $0 |
| 2018 | $3,431 | $260,500 | $0 | $0 |
| 2017 | $5,384 | $253,300 | $0 | $0 |
| 2016 | -- | $253,300 | $0 | $0 |
| 2015 | $159 | $66,667 | $0 | $0 |
| 2014 | $159 | $65,000 | $0 | $0 |
Purchase History
| Date | Type | Sale Price | Title Company |
|---|---|---|---|
| Deed | $349,990 | Dream Title & Escrow |
Mortgage History
| Date | Status | Loan Amount | Loan Type |
|---|---|---|---|
| Open | $339,490 | New Conventional |
About the Listing Agent

My name is Sandi Foraci, and I'm an artist at heart. With a degree from the University of Maryland and a background in design, home renovations and staging, I see homes through a creative lens. Photography has been my profession for more than 25 years, and it still plays a major role in my work today. As a REALTOR®, this artistic foundation sets me apart.
For Sellers, I stage every space with intention, work in the best light, and capture the unique personality of your home with one
Sandi's Other Listings
Source: Bright MLS
MLS Number: MDCH2049352
APN: 01-081187
- 379 Buckeye Cir
- 370 Buckeye Cir
- 0 Crain Hwy Unit MDCH2038304
- 0 Glen Albin Rd Unit 1002259446
- 208 Port Tobacco Rd
- 203 Port Tobacco Rd
- 7295 Saint Marys Ave
- 213 Charleston Ct
- 105 Palmetto Ct
- 9665 Docs Place
- 45 Hibiscus Ct
- 455 Patuxent Ct
- 600 Edelen Station Place Unit 7402
- 9 Gramby Ct
- 107 Howard St
- 302 Edelen Station Place
- 110 Quail Ct
- 6 Gramby Ct
- 212 Morgans Ridge Ct
- 305 Centennial St Unit K
- 109 Gallop Dr
- 301 Queen Anne St
- 118 Saint Marys Ave
- 109 Quail Ct
- 137 Hawthorne Greene Cir
- 134 Charming Forest Ave
- 800 Severn Dr
- 610 Zekiah Run Rd
- 401 Butternut Ct
- 634 Currant Ct
- 490 Mossy Grove Ln
- 9642 Charles St
- 6014 Washington Ave
- 138 Rosewick Corner Place
- 1028 Llano Dr
- 976 Rye Dr
- 1007 Norfolk Dr
- 369 Soft Rush Ln
- 345 Soft Rush Ln
- 10263 Pine Place
