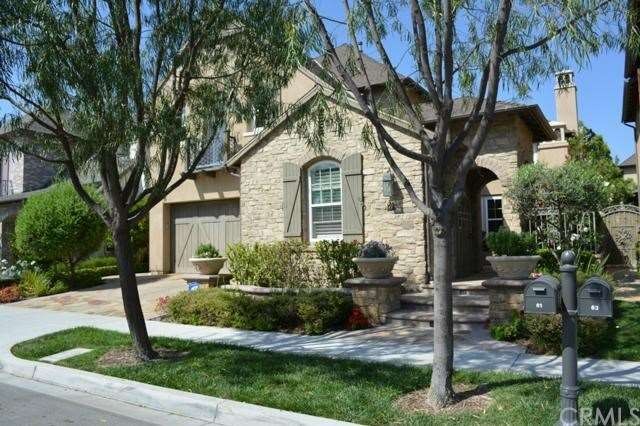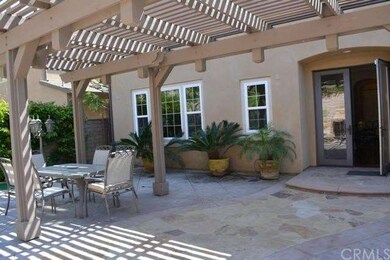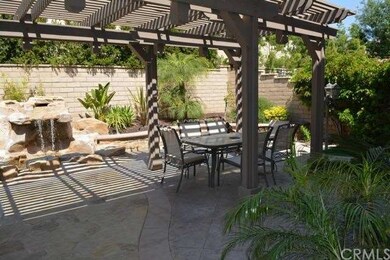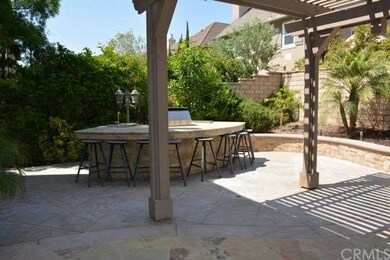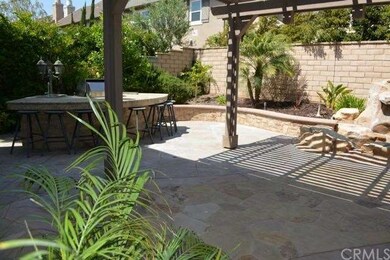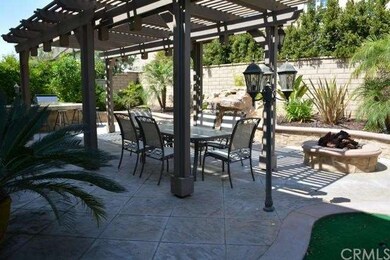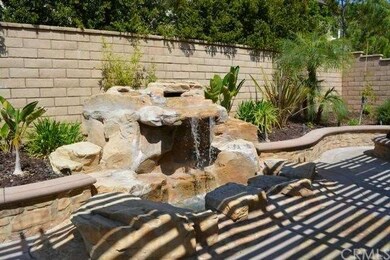
Highlights
- Private Pool
- Primary Bedroom Suite
- Wood Flooring
- Jeffrey Trail Middle Rated A
- Peek-A-Boo Views
- Main Floor Bedroom
About This Home
As of August 2019This exuberant Standard Pacific home is elegantly designed and richly appointed to take full advantage of its intimate setting. The breathtaking
design offers 5 bedrooms including casita with full bath and 2 closets, plus bonus room downstairs, 5.5 baths with 3,648 square foot of living space. You will love the convenience of every room with its own private bath. Enjoy the enormous great room, oversized super upgraded gourmet kitchen with built in refrigerator, granite counter top with full custom back splash,upgraded cabinetry and breakfast nook. Accented with fireplaces in both the living room and great room, custom paint, window shutters, French doors, beautiful hardwood flooring, recessed lighting, stained glass windows, ceiling fans, crown molding, window casings and more. Magnificent master suite with two walk-in closets, relaxing master bath with jetted tub and abundant use of natural stones and upgrades. Exceptional entertaining backyard with built in BBQ, sitting bar, covered patio, fire ring, custom water fountain, planters, professional landscaping and much MORE!
Just walking distances to Woodbury Town Center and Woodbury Elementary School and to the Commons, Enjoy all Woodbury resort like amenities.
Last Agent to Sell the Property
Re/Max Connections License #01098626 Listed on: 04/30/2013

Last Buyer's Agent
Jaime Morrell
Berkshire Hathaway HomeServices California Properties License #01469226

Home Details
Home Type
- Single Family
Est. Annual Taxes
- $22,306
Year Built
- Built in 2005
Lot Details
- 5,489 Sq Ft Lot
HOA Fees
- $110 Monthly HOA Fees
Parking
- 2 Car Attached Garage
Interior Spaces
- 3,650 Sq Ft Home
- 2-Story Property
- Formal Entry
- Family Room with Fireplace
- Living Room with Fireplace
- Dining Room
- Bonus Room
- Utility Room
- Laundry Room
- Peek-A-Boo Views
Kitchen
- Galley Kitchen
- Breakfast Area or Nook
- Breakfast Bar
- Dishwasher
- Disposal
Flooring
- Wood
- Carpet
- Laminate
- Stone
Bedrooms and Bathrooms
- 6 Bedrooms
- Main Floor Bedroom
- Primary Bedroom Suite
- Walk-In Closet
- Dressing Area
Pool
- Private Pool
- Spa
Outdoor Features
- Outdoor Grill
- Rain Gutters
Utilities
- Two cooling system units
- Central Heating and Cooling System
Listing and Financial Details
- Tax Lot 159
- Tax Tract Number 16495
- Assessor Parcel Number 55116425
Community Details
Recreation
- Community Pool
- Community Spa
Ownership History
Purchase Details
Home Financials for this Owner
Home Financials are based on the most recent Mortgage that was taken out on this home.Purchase Details
Home Financials for this Owner
Home Financials are based on the most recent Mortgage that was taken out on this home.Purchase Details
Home Financials for this Owner
Home Financials are based on the most recent Mortgage that was taken out on this home.Purchase Details
Home Financials for this Owner
Home Financials are based on the most recent Mortgage that was taken out on this home.Purchase Details
Home Financials for this Owner
Home Financials are based on the most recent Mortgage that was taken out on this home.Similar Homes in Irvine, CA
Home Values in the Area
Average Home Value in this Area
Purchase History
| Date | Type | Sale Price | Title Company |
|---|---|---|---|
| Grant Deed | $1,610,000 | Western Resources Title Co | |
| Grant Deed | $1,625,000 | Pacific Coast Title Company | |
| Interfamily Deed Transfer | -- | None Available | |
| Grant Deed | $1,210,000 | Orange Coast Title | |
| Grant Deed | $1,304,500 | First American Title Co |
Mortgage History
| Date | Status | Loan Amount | Loan Type |
|---|---|---|---|
| Open | $1,260,000 | New Conventional | |
| Closed | $1,272,000 | New Conventional | |
| Closed | $1,288,000 | New Conventional | |
| Previous Owner | $1,218,750 | New Conventional | |
| Previous Owner | $625,500 | New Conventional | |
| Previous Owner | $729,200 | New Conventional | |
| Previous Owner | $729,750 | New Conventional | |
| Previous Owner | $82,500 | Credit Line Revolving | |
| Previous Owner | $950,000 | Unknown | |
| Previous Owner | $200,000 | Credit Line Revolving | |
| Previous Owner | $800,000 | Purchase Money Mortgage |
Property History
| Date | Event | Price | Change | Sq Ft Price |
|---|---|---|---|---|
| 08/06/2019 08/06/19 | Sold | $1,610,000 | +0.7% | $441 / Sq Ft |
| 06/19/2019 06/19/19 | Pending | -- | -- | -- |
| 06/12/2019 06/12/19 | For Sale | $1,599,000 | 0.0% | $438 / Sq Ft |
| 05/03/2019 05/03/19 | Pending | -- | -- | -- |
| 04/23/2019 04/23/19 | For Sale | $1,599,000 | 0.0% | $438 / Sq Ft |
| 03/26/2019 03/26/19 | Pending | -- | -- | -- |
| 03/07/2019 03/07/19 | For Sale | $1,599,000 | -1.6% | $438 / Sq Ft |
| 06/02/2013 06/02/13 | Sold | $1,625,000 | +1.6% | $445 / Sq Ft |
| 04/29/2013 04/29/13 | For Sale | $1,599,000 | -- | $438 / Sq Ft |
Tax History Compared to Growth
Tax History
| Year | Tax Paid | Tax Assessment Tax Assessment Total Assessment is a certain percentage of the fair market value that is determined by local assessors to be the total taxable value of land and additions on the property. | Land | Improvement |
|---|---|---|---|---|
| 2025 | $22,306 | $1,760,767 | $952,595 | $808,172 |
| 2024 | $22,306 | $1,726,243 | $933,917 | $792,326 |
| 2023 | $21,845 | $1,692,396 | $915,605 | $776,791 |
| 2022 | $21,461 | $1,659,212 | $897,652 | $761,560 |
| 2021 | $21,093 | $1,626,679 | $880,051 | $746,628 |
| 2020 | $20,829 | $1,610,000 | $871,027 | $738,973 |
| 2019 | $23,470 | $1,793,845 | $1,106,983 | $686,862 |
| 2018 | $23,074 | $1,758,672 | $1,085,277 | $673,395 |
| 2017 | $22,721 | $1,724,189 | $1,063,997 | $660,192 |
| 2016 | $22,579 | $1,690,382 | $1,043,134 | $647,248 |
| 2015 | $22,279 | $1,664,991 | $1,027,465 | $637,526 |
| 2014 | $21,943 | $1,632,377 | $1,007,339 | $625,038 |
Agents Affiliated with this Home
-
Joyce Lin

Seller's Agent in 2019
Joyce Lin
Coldwell Banker Platinum Prop.
(714) 904-6660
31 in this area
148 Total Sales
-
J
Seller Co-Listing Agent in 2019
Jenny Ikeda
Coldwell Banker Platinum Prop
-
Jerry Ness

Buyer's Agent in 2019
Jerry Ness
Regency Real Estate Brokers
(949) 306-1306
21 Total Sales
-
Mary Jafarkhani

Seller's Agent in 2013
Mary Jafarkhani
Re/Max Connections
(949) 533-5040
39 in this area
114 Total Sales
-
J
Buyer's Agent in 2013
Jaime Morrell
Berkshire Hathaway HomeServices California Properties
Map
Source: California Regional Multiple Listing Service (CRMLS)
MLS Number: OC13077921
APN: 551-164-25
