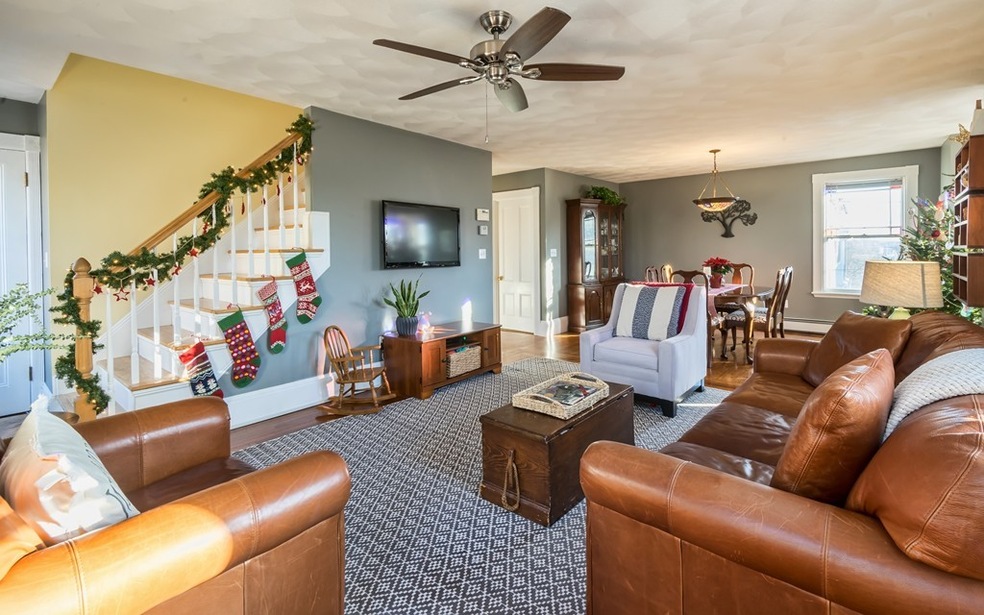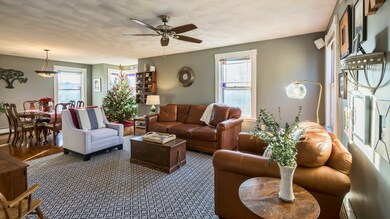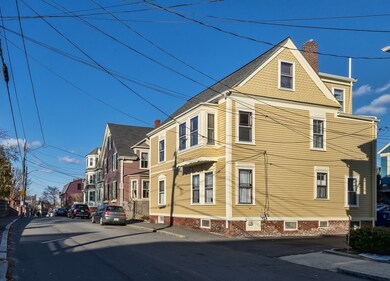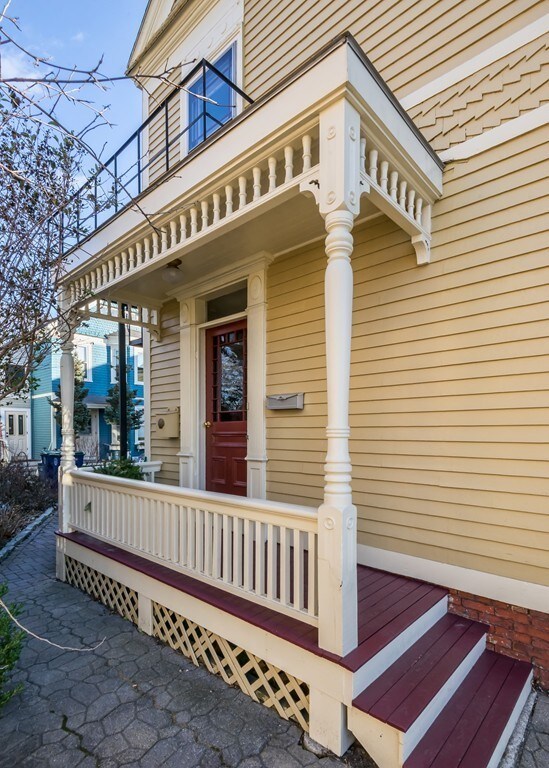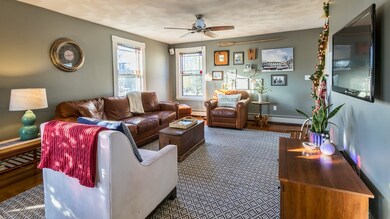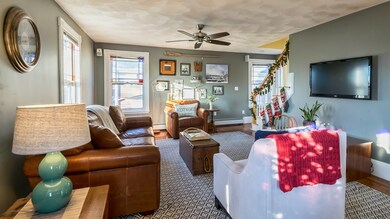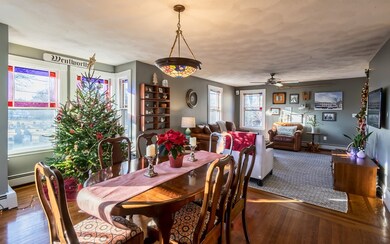
61 Summer St Unit 2 Salem, MA 01970
Broad Street NeighborhoodAbout This Home
As of June 2021This is the one you've been waiting for! Everything is within just minutes from this awesome townhouse in Salem's McIntire Historic District. Two floors of living features a contemporary open layout dining and living room w/beautiful stained glass windows and hardwood floors, an awesome eat-in kitchen w/peninsula, subway tile, granite and stainless appliance. This level also offers a half bath and convenient in-unit laundry. Upstairs are 2 spacious bedrooms with fabulous closet space plus the full bath. Lots of storage is available in the basement and there's a cute shared patio and garden area. All owner occupied units - Pet Friendly! This is all about the location w/the commuter rail about a 5-10 minute walk away!
Townhouse Details
Home Type
- Townhome
Est. Annual Taxes
- $5,747
Year Built
- Built in 1890
HOA Fees
- $129 per month
Kitchen
- Range
- Microwave
- Dishwasher
- Disposal
Flooring
- Wood
- Wall to Wall Carpet
- Tile
- Vinyl
Laundry
- Dryer
- Washer
Utilities
- Hot Water Baseboard Heater
- Heating System Uses Gas
- Natural Gas Water Heater
Additional Features
- Basement
Community Details
- Call for details about the types of pets allowed
Ownership History
Purchase Details
Home Financials for this Owner
Home Financials are based on the most recent Mortgage that was taken out on this home.Purchase Details
Home Financials for this Owner
Home Financials are based on the most recent Mortgage that was taken out on this home.Purchase Details
Home Financials for this Owner
Home Financials are based on the most recent Mortgage that was taken out on this home.Purchase Details
Home Financials for this Owner
Home Financials are based on the most recent Mortgage that was taken out on this home.Purchase Details
Home Financials for this Owner
Home Financials are based on the most recent Mortgage that was taken out on this home.Similar Homes in Salem, MA
Home Values in the Area
Average Home Value in this Area
Purchase History
| Date | Type | Sale Price | Title Company |
|---|---|---|---|
| Not Resolvable | $431,000 | None Available | |
| Not Resolvable | $431,000 | None Available | |
| Quit Claim Deed | -- | None Available | |
| Quit Claim Deed | -- | None Available | |
| Not Resolvable | $376,000 | -- | |
| Not Resolvable | $376,000 | -- | |
| Not Resolvable | $270,500 | -- | |
| Not Resolvable | $270,500 | -- | |
| Deed | $321,000 | -- | |
| Deed | $321,000 | -- |
Mortgage History
| Date | Status | Loan Amount | Loan Type |
|---|---|---|---|
| Open | $387,900 | Purchase Money Mortgage | |
| Previous Owner | $354,000 | New Conventional | |
| Previous Owner | $357,200 | New Conventional | |
| Previous Owner | $243,450 | New Conventional | |
| Previous Owner | $256,800 | Purchase Money Mortgage |
Property History
| Date | Event | Price | Change | Sq Ft Price |
|---|---|---|---|---|
| 06/15/2021 06/15/21 | Sold | $431,000 | +2.7% | $344 / Sq Ft |
| 03/30/2021 03/30/21 | Pending | -- | -- | -- |
| 03/25/2021 03/25/21 | For Sale | $419,669 | +11.6% | $335 / Sq Ft |
| 02/28/2019 02/28/19 | Sold | $376,000 | -0.8% | $300 / Sq Ft |
| 01/08/2019 01/08/19 | Pending | -- | -- | -- |
| 12/13/2018 12/13/18 | For Sale | $379,000 | +40.1% | $303 / Sq Ft |
| 10/18/2013 10/18/13 | Sold | $270,500 | 0.0% | $216 / Sq Ft |
| 09/05/2013 09/05/13 | Pending | -- | -- | -- |
| 08/25/2013 08/25/13 | Off Market | $270,500 | -- | -- |
| 08/10/2013 08/10/13 | For Sale | $299,000 | -- | $239 / Sq Ft |
Tax History Compared to Growth
Tax History
| Year | Tax Paid | Tax Assessment Tax Assessment Total Assessment is a certain percentage of the fair market value that is determined by local assessors to be the total taxable value of land and additions on the property. | Land | Improvement |
|---|---|---|---|---|
| 2025 | $5,747 | $506,800 | $0 | $506,800 |
| 2024 | $5,644 | $485,700 | $0 | $485,700 |
| 2023 | $5,401 | $431,700 | $0 | $431,700 |
| 2022 | $5,243 | $395,700 | $0 | $395,700 |
| 2021 | $5,067 | $367,200 | $0 | $367,200 |
| 2020 | $4,964 | $343,500 | $0 | $343,500 |
| 2019 | $4,720 | $312,600 | $0 | $312,600 |
| 2018 | $4,385 | $285,100 | $0 | $285,100 |
| 2017 | $4,298 | $271,000 | $0 | $271,000 |
| 2016 | $4,068 | $259,600 | $0 | $259,600 |
| 2015 | $4,071 | $248,100 | $0 | $248,100 |
Agents Affiliated with this Home
-
Brenda Mavroules Brophy

Seller's Agent in 2021
Brenda Mavroules Brophy
RE/MAX
(978) 697-3331
1 in this area
66 Total Sales
-

Buyer's Agent in 2021
Eric Rollo
William Raveis R.E. & Home Services
(508) 789-8830
1 in this area
72 Total Sales
-
Pam McKee

Seller's Agent in 2019
Pam McKee
Keller Williams Realty Evolution
(978) 500-4047
9 in this area
107 Total Sales
-
Tyson Lynch

Seller's Agent in 2013
Tyson Lynch
The Proper Nest Real Estate
(781) 244-5208
3 in this area
75 Total Sales
-
Erin Lamb

Buyer's Agent in 2013
Erin Lamb
RE/MAX 360
(978) 771-7083
54 Total Sales
Map
Source: MLS Property Information Network (MLS PIN)
MLS Number: 72432578
APN: SALE-000025-000000-000609-000802-000802
- 59 1/2 Summer St
- 47 Winthrop St
- 102 Margin St
- 11 Summer St
- 18 Ropes St Unit 1L
- 140 Washington St Unit 1C
- 31 Broad St
- 281 Essex St Unit 206
- 42 Broad St Unit 5
- 365 Essex St
- 51 Lafayette St Unit 304
- 99 Washington St Unit 23
- 20 Central St Unit 405
- 20 Central St Unit 402
- 116 Federal St Unit 2
- 33 Harbor St
- 11 Church St Unit 313
- 35 Flint St Unit 208
- 15 Cabot St Unit 3
- 24 Cabot St Unit 1
