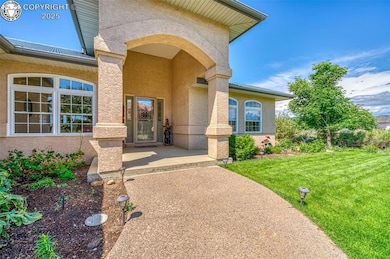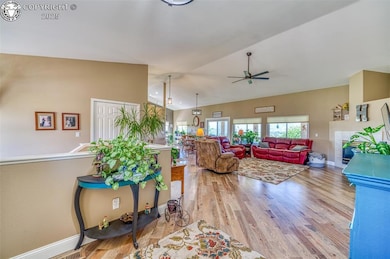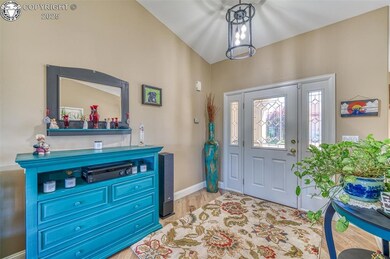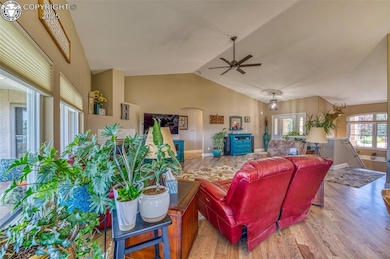
61 Sunrise Mesa Dr Cañon City, CO 81212
Highlights
- 0.56 Acre Lot
- Ranch Style House
- 2 Car Attached Garage
- Deck
- Wood Flooring
- Double Pane Windows
About This Home
As of May 2025Motivated Sellers! Please reach out today for a showing and listing packet!
Beautifully updated 4 Bedroom, 3.5 Bathroom 3,960 Sq.Ft. home in gated Sunrise Mesa w/ amazing mountain views in every direction! Unique floor plan with 3 Master Suites w/ oversized walk-in-closets, 2 of the Suites are on the Main Level w/ the 3rd on the lower walkout level. From the moment you enter & see the open concept great room that features spectacular hickory hardwood flooring, vaulted ceilings, gas fireplace, spacious dining area, remote control blinds & updated kitchen - you know this is a remarkable home! Totally remodeled kitchen features granite counter tops, Smart G.E. Profile Series Kitchen appliances, two pantries & touch activated faucet. Kitchen has nice sight lines into a cute breakfast table area. Main floor also has the laundry room & a 1/2 guest bath with easy access to the garage. Head down the LED lit stairway to the lower level walkout. The family room is currently used as a fun game room that includes billiards & shuffleboard tables with 2 pub tables. Third Master Suite features a full bath. A fourth bedroom is the perfect guestroom. Utility area & bonus workshop room w/ tons of cabinets & workbench. Completely updated light fixtures & fresh paint throughout. Giant 9'5"x40'10" deck is just off the great room, the perfect place to BBQ! Below is a covered patio w/ lush green grass & stepping stones that take you to the hot tub! You won't believe the views this home has to offer - you have to see it in person. Attached 2 car garage w/ bonus carport!
This price included 63 Sunrise Mesa Drive.
Last Agent to Sell the Property
HOME TOWN REAL ESTATE OF CANON CITY Listed on: 04/14/2025
Home Details
Home Type
- Single Family
Est. Annual Taxes
- $3,024
Year Built
- Built in 1996
Lot Details
- 0.56 Acre Lot
- Landscaped
HOA Fees
- $37 Monthly HOA Fees
Home Design
- Ranch Style House
- Wood Frame Construction
- Stucco Exterior
Interior Spaces
- 3,660 Sq Ft Home
- Gas Fireplace
- Double Pane Windows
- Vinyl Clad Windows
- Attic Access Panel
Flooring
- Wood
- Carpet
- Ceramic Tile
- Vinyl Plank
Bedrooms and Bathrooms
- 4 Bedrooms
Parking
- 2 Car Attached Garage
- Carport
- Garage Door Opener
- Driveway
Schools
- Harrison K-8 Elementary School
Additional Features
- Ramped or Level from Garage
- Deck
- Forced Air Heating and Cooling System
Community Details
- The community has rules related to covenants
Listing and Financial Details
- Assessor Parcel Number 99304624
Ownership History
Purchase Details
Home Financials for this Owner
Home Financials are based on the most recent Mortgage that was taken out on this home.Purchase Details
Purchase Details
Home Financials for this Owner
Home Financials are based on the most recent Mortgage that was taken out on this home.Similar Homes in the area
Home Values in the Area
Average Home Value in this Area
Purchase History
| Date | Type | Sale Price | Title Company |
|---|---|---|---|
| Warranty Deed | $660,872 | Stewart Title | |
| Warranty Deed | $366,250 | Stewart Title | |
| Special Warranty Deed | $279,900 | Fidelity National Title Ins |
Mortgage History
| Date | Status | Loan Amount | Loan Type |
|---|---|---|---|
| Previous Owner | $78,000 | New Conventional | |
| Previous Owner | $274,829 | FHA |
Property History
| Date | Event | Price | Change | Sq Ft Price |
|---|---|---|---|---|
| 05/07/2025 05/07/25 | Sold | $660,872 | +3.3% | $181 / Sq Ft |
| 04/14/2025 04/14/25 | For Sale | $639,999 | +128.7% | $175 / Sq Ft |
| 01/29/2016 01/29/16 | Sold | $279,900 | 0.0% | $69 / Sq Ft |
| 12/30/2015 12/30/15 | Pending | -- | -- | -- |
| 07/09/2014 07/09/14 | For Sale | $279,900 | -- | $69 / Sq Ft |
Tax History Compared to Growth
Tax History
| Year | Tax Paid | Tax Assessment Tax Assessment Total Assessment is a certain percentage of the fair market value that is determined by local assessors to be the total taxable value of land and additions on the property. | Land | Improvement |
|---|---|---|---|---|
| 2024 | $3,024 | $37,828 | $0 | $0 |
| 2023 | $3,024 | $34,143 | $0 | $0 |
| 2022 | $2,717 | $31,299 | $0 | $0 |
| 2021 | $2,724 | $32,200 | $0 | $0 |
| 2020 | $2,302 | $27,397 | $0 | $0 |
| 2019 | $2,273 | $27,397 | $0 | $0 |
| 2018 | $2,028 | $23,835 | $0 | $0 |
| 2017 | $1,744 | $23,835 | $0 | $0 |
| 2016 | $1,857 | $25,370 | $0 | $0 |
| 2015 | $1,854 | $25,370 | $0 | $0 |
| 2012 | $1,833 | $26,328 | $5,970 | $20,358 |
Agents Affiliated with this Home
-
Joann Grenard

Seller's Agent in 2025
Joann Grenard
HOME TOWN REAL ESTATE OF CANON CITY
(719) 429-2345
101 in this area
193 Total Sales
-
PAUL MINOR

Seller Co-Listing Agent in 2025
PAUL MINOR
HOME TOWN REAL ESTATE OF CANON CITY
(719) 371-3859
28 in this area
56 Total Sales
-
Comps, Only
C
Buyer's Agent in 2025
Comps, Only
18 in this area
155 Total Sales
-
J
Seller's Agent in 2016
JENNIFER VERNETTI
CENTURY 21 CANON LAND
Map
Source: Royal Gorge Association of REALTORS®
MLS Number: 4292887
APN: 000099304624
- 17 Cholla Ct
- 19 Cholla Ct
- 21 Cholla Ct
- 34 Sunrise Mesa Cir
- 241 Dozier Ave
- 3275 Chaparral Rd
- 725 Van Loo Rd
- 735 Van Loo Rd
- 101 Steinmeier Ave
- TBD Fremont Dr
- 3129 Elizabeth Ave
- 2950 E Main St
- 3010 Grandview Ave
- 492 N Raynolds Ave
- 355 Antero Dr
- 313 N Raynolds Ave
- 351 Columbine Ave
- 0 Columbine Ave
- 369 Sunlight Way
- 2830 White Pine Ct






