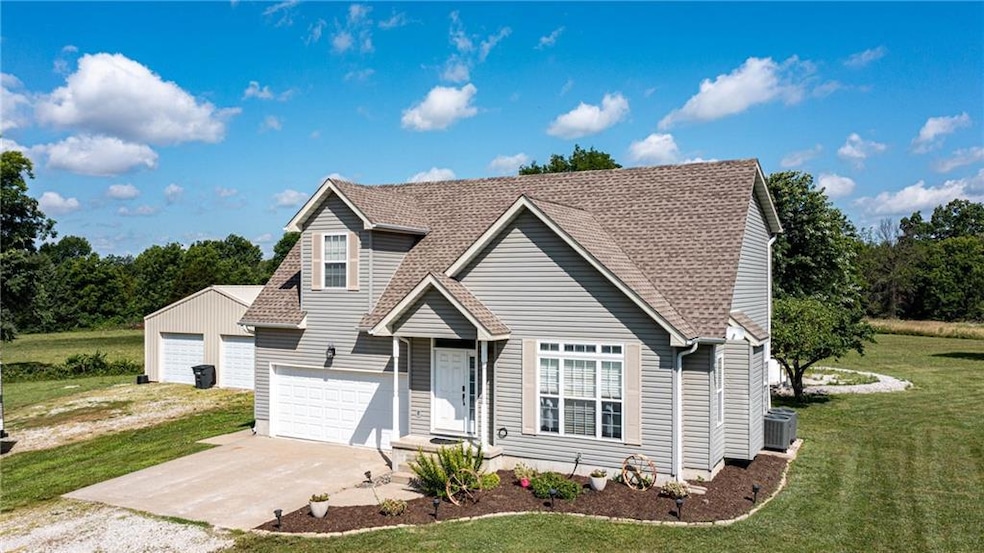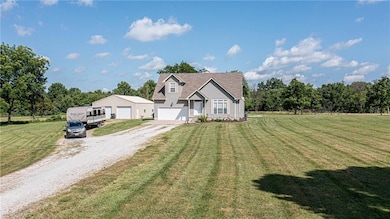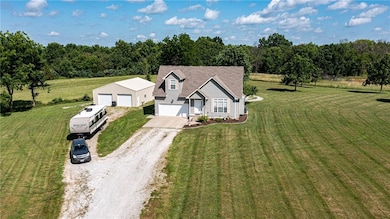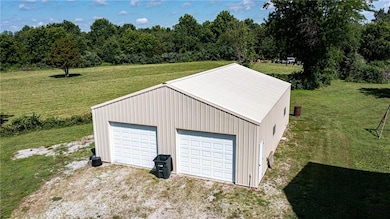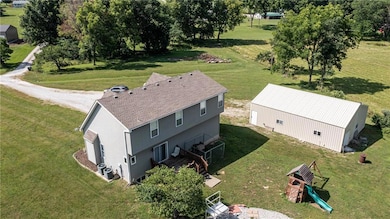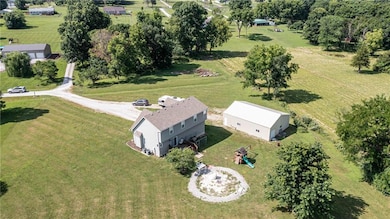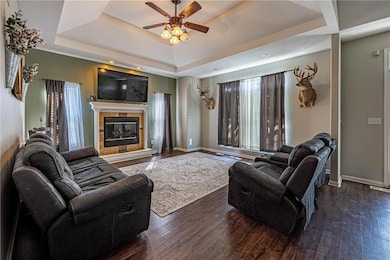
61 SW 446th Rd Clinton, MO 64735
Estimated payment $2,242/month
Highlights
- 1 Fireplace
- Central Air
- Carpet
- 2 Car Attached Garage
- Ceiling Fan
About This Home
Looking for a home that gives you the peace of the country but keeps you close to all the amenities of town? This 3-bedroom, 2.5-bathhome might be the one for you! You will love the location situated at the end of the road in a friendly country subdivision and quick access to Truman Lake, ideal for outdoor lovers and convenience seekers alike! The main level features all hard surface flooring and a cozy electric fireplace in the family room, making it the perfect spot to relax or entertain. The second story contains very nice sized bedrooms including a master suite with walk-in closet and attached full private bath. Enjoy the practicality of second-level laundry hookups—no more hauling baskets up and down stairs! Need more room? There's a finished bonus room in the basement with tons of possibilities—think game room, home office, gym, or guest space. And don’t forget the 30x40 detached outbuilding perfect for storing boats, ATVs, tools, or transforming into a workshop. This property offers the best of both worlds, a prime location for quiet living in the country with easy access to everything you need in town and recreational activities the area has to offer! Ready to make the move? This one’s too good to pass up, call for more details or to schedule your showing today!
Listing Agent
Golden Valley Realty Group Brokerage Phone: 660-351-2382 License #2010038426 Listed on: 06/27/2025
Home Details
Home Type
- Single Family
Est. Annual Taxes
- $1,514
Year Built
- Built in 2007
Lot Details
- 1.54 Acre Lot
HOA Fees
- $8 Monthly HOA Fees
Parking
- 2 Car Attached Garage
Home Design
- Composition Roof
- Vinyl Siding
Interior Spaces
- 2-Story Property
- Ceiling Fan
- 1 Fireplace
- Basement Fills Entire Space Under The House
- Laundry on upper level
Flooring
- Carpet
- Vinyl
Bedrooms and Bathrooms
- 3 Bedrooms
Utilities
- Central Air
- Heat Pump System
- Septic Tank
Listing and Financial Details
- Assessor Parcel Number 18-7.0-35-000-000-032.000
- $0 special tax assessment
Map
Home Values in the Area
Average Home Value in this Area
Tax History
| Year | Tax Paid | Tax Assessment Tax Assessment Total Assessment is a certain percentage of the fair market value that is determined by local assessors to be the total taxable value of land and additions on the property. | Land | Improvement |
|---|---|---|---|---|
| 2024 | $1,514 | $34,810 | $0 | $0 |
| 2023 | $1,517 | $34,810 | $0 | $0 |
| 2022 | $1,407 | $31,800 | $0 | $0 |
| 2021 | $1,374 | $31,800 | $0 | $0 |
| 2020 | $1,326 | $26,640 | $0 | $0 |
| 2019 | $1,329 | $26,640 | $0 | $0 |
| 2018 | $1,329 | $26,640 | $0 | $0 |
| 2017 | $1,268 | $25,500 | $2,490 | $23,010 |
| 2016 | $1,263 | $25,420 | $2,490 | $22,930 |
| 2014 | -- | $25,420 | $0 | $0 |
| 2013 | -- | $25,420 | $0 | $0 |
Property History
| Date | Event | Price | Change | Sq Ft Price |
|---|---|---|---|---|
| 07/03/2025 07/03/25 | Pending | -- | -- | -- |
| 06/27/2025 06/27/25 | For Sale | $384,900 | -- | $171 / Sq Ft |
Purchase History
| Date | Type | Sale Price | Title Company |
|---|---|---|---|
| Grant Deed | $175,000 | -- | |
| Deed | -- | -- |
Similar Homes in Clinton, MO
Source: Heartland MLS
MLS Number: 2559482
APN: 18-7.0-35-000-000-032.000
- 61 SW 446 Rd
- TBD SW 413 Private Rd
- 440 SW 41p Rd
- 440 41p Rd
- 455 SW 51 Rd
- 209 N 8th St
- 1032 Trevino Rd
- 511 C St
- 1006 E Palmer Place
- 301 S 6th St
- 310 S 6th St
- 1808 S Nicklaus Dr
- 302 Jamestown Dr
- 200 Allison Ln
- 1704 S Nicklaus Dr
- 600 S 7th St
- 1613 S Main St
- 1507 S Main St
- 111 W Glendale Dr
- 1305 S 8th St
