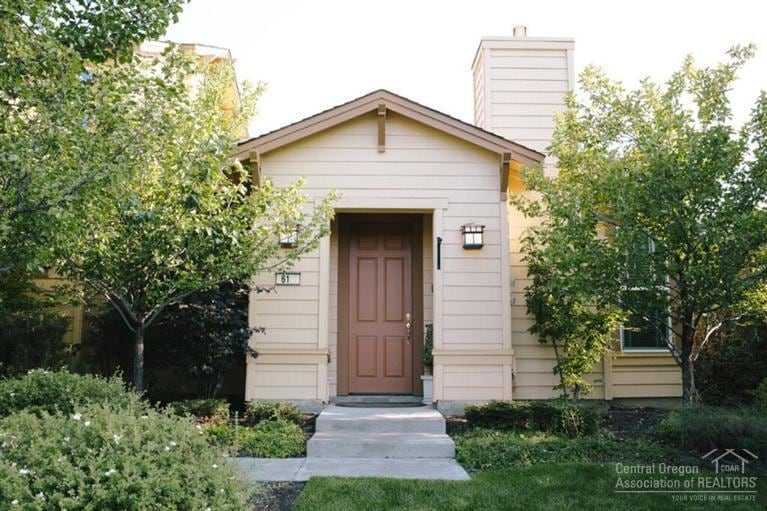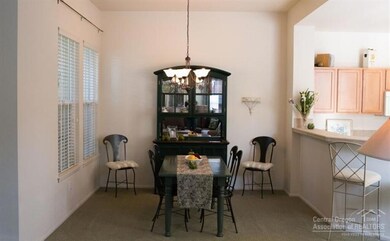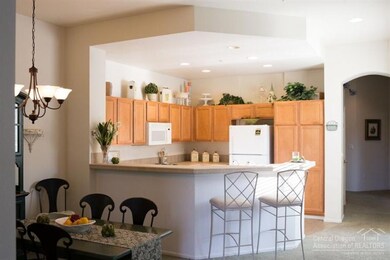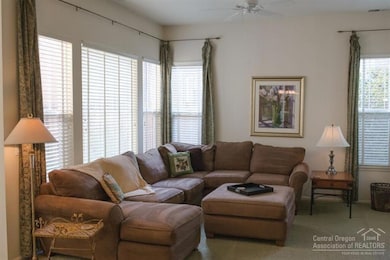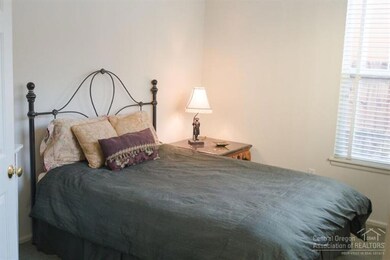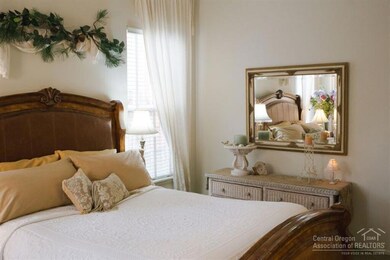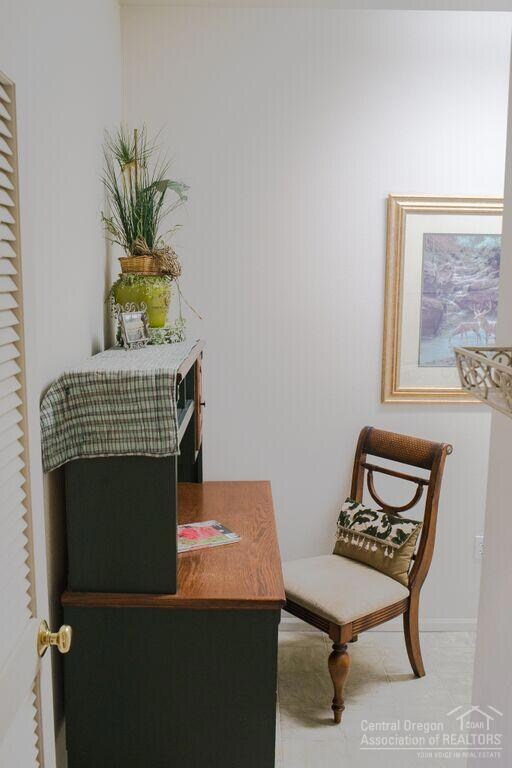
61 SW Taft Ave Bend, OR 97702
Southern Crossing NeighborhoodHighlights
- Craftsman Architecture
- Deck
- Eat-In Kitchen
- Pine Ridge Elementary School Rated A-
- 2 Car Attached Garage
- Walk-In Closet
About This Home
As of September 2016Enjoy the Old Mill District, downtown Bend, and great proximity to the Deschutes River. Enjoy the wonderful town home with extremely low maintenance and one-level living. Minutes from all Bend has to offer. 2 patios, large windows and high ceilings create a light and bright, open living area. This is your chance to purchase a home in the center of it all. Vacation rental potential!
Last Agent to Sell the Property
Joshua Hansen
OHT License #200012039 Listed on: 08/21/2015
Last Buyer's Agent
Joshua Hansen
OHT License #200012039 Listed on: 08/21/2015
Townhouse Details
Home Type
- Townhome
Est. Annual Taxes
- $2,957
Year Built
- Built in 2002
Lot Details
- 3,920 Sq Ft Lot
- Fenced
- Landscaped
Parking
- 2 Car Attached Garage
Home Design
- Craftsman Architecture
- Slab Foundation
- Frame Construction
- Composition Roof
Interior Spaces
- 1,261 Sq Ft Home
- 1-Story Property
- Living Room with Fireplace
- Laundry Room
Kitchen
- Eat-In Kitchen
- Oven
- Range
- Dishwasher
- Disposal
Flooring
- Carpet
- Tile
- Vinyl
Bedrooms and Bathrooms
- 2 Bedrooms
- Walk-In Closet
- 2 Full Bathrooms
Outdoor Features
- Deck
- Patio
Schools
- Pine Ridge Elementary School
- Cascade Middle School
- Summit High School
Utilities
- Forced Air Heating and Cooling System
- Heating System Uses Natural Gas
- Heat Pump System
Community Details
- Property has a Home Owners Association
- The Bluffs River Ben Subdivision
Listing and Financial Details
- Tax Lot 20
- Assessor Parcel Number 200063
Ownership History
Purchase Details
Purchase Details
Purchase Details
Home Financials for this Owner
Home Financials are based on the most recent Mortgage that was taken out on this home.Purchase Details
Home Financials for this Owner
Home Financials are based on the most recent Mortgage that was taken out on this home.Similar Homes in Bend, OR
Home Values in the Area
Average Home Value in this Area
Purchase History
| Date | Type | Sale Price | Title Company |
|---|---|---|---|
| Bargain Sale Deed | -- | None Listed On Document | |
| Interfamily Deed Transfer | -- | None Available | |
| Warranty Deed | $330,000 | Amerititle | |
| Warranty Deed | $320,000 | Western Title & Escrow |
Mortgage History
| Date | Status | Loan Amount | Loan Type |
|---|---|---|---|
| Previous Owner | $256,000 | New Conventional | |
| Previous Owner | $123,500 | New Conventional |
Property History
| Date | Event | Price | Change | Sq Ft Price |
|---|---|---|---|---|
| 09/27/2016 09/27/16 | Sold | $330,000 | -5.7% | $262 / Sq Ft |
| 09/10/2016 09/10/16 | Pending | -- | -- | -- |
| 07/15/2016 07/15/16 | For Sale | $350,000 | +9.4% | $278 / Sq Ft |
| 09/24/2015 09/24/15 | Sold | $320,000 | -1.5% | $254 / Sq Ft |
| 08/25/2015 08/25/15 | Pending | -- | -- | -- |
| 08/21/2015 08/21/15 | For Sale | $325,000 | -- | $258 / Sq Ft |
Tax History Compared to Growth
Tax History
| Year | Tax Paid | Tax Assessment Tax Assessment Total Assessment is a certain percentage of the fair market value that is determined by local assessors to be the total taxable value of land and additions on the property. | Land | Improvement |
|---|---|---|---|---|
| 2024 | $4,359 | $260,360 | -- | -- |
| 2023 | $4,041 | $252,780 | $0 | $0 |
| 2022 | $3,770 | $238,280 | $0 | $0 |
| 2021 | $3,776 | $231,340 | $0 | $0 |
| 2020 | $3,582 | $231,340 | $0 | $0 |
| 2019 | $3,483 | $224,610 | $0 | $0 |
| 2018 | $3,384 | $218,070 | $0 | $0 |
| 2017 | $3,285 | $211,720 | $0 | $0 |
| 2016 | $3,133 | $205,560 | $0 | $0 |
| 2015 | $3,046 | $199,580 | $0 | $0 |
| 2014 | $2,957 | $193,770 | $0 | $0 |
Agents Affiliated with this Home
-
K
Seller's Agent in 2016
Katy Elliott
The Broker Network, LLC
-
Patty Dempsey
P
Buyer's Agent in 2016
Patty Dempsey
The Agency Bend
(541) 480-5432
2 in this area
105 Total Sales
-
P
Buyer's Agent in 2016
Patricia Dempsey
-
A
Buyer Co-Listing Agent in 2016
Andrea Phelps GRI-CRS
Coldwell Banker Bain
-
J
Seller's Agent in 2015
Joshua Hansen
OHT
-
Jake Hermeling

Seller Co-Listing Agent in 2015
Jake Hermeling
OHT
(541) 350-5766
79 Total Sales
Map
Source: Oregon Datashare
MLS Number: 201508577
APN: 200063
- 109 SW Taft Ave
- 195 SE Roosevelt Ave
- 1063 SW Crosscut Ct
- 0 SW Taft Lot 3
- 316 SW Mckinley Ave
- 530 SE 3rd St
- 214 SW Maricopa Dr
- 363 SW Bluff Dr Unit 208
- 211 SW Log Ct
- 961 SW Vantage Point Way
- 205 SW Log Ct
- 274 SW Bluff Dr
- 849 SW Theater Dr
- 857 SW Crestline Dr
- 1217 SW Tanner Ct
- 488 SW Forest Grove Dr
- 865 SW Theater Dr
- 475 SE Douglas St
- 20490 SE Braelen Ln
- 635 SE 6th St
