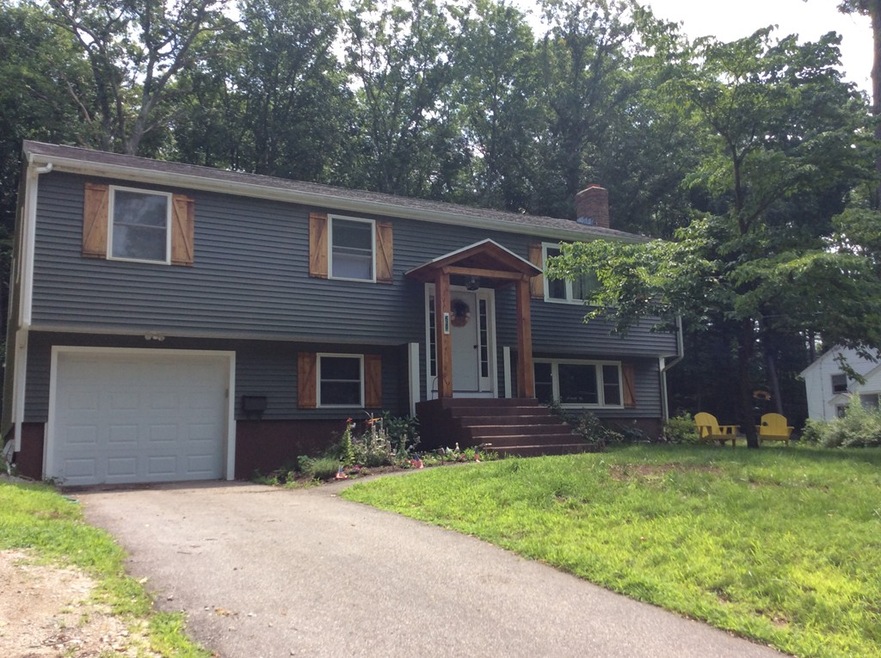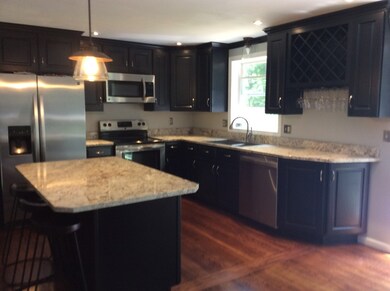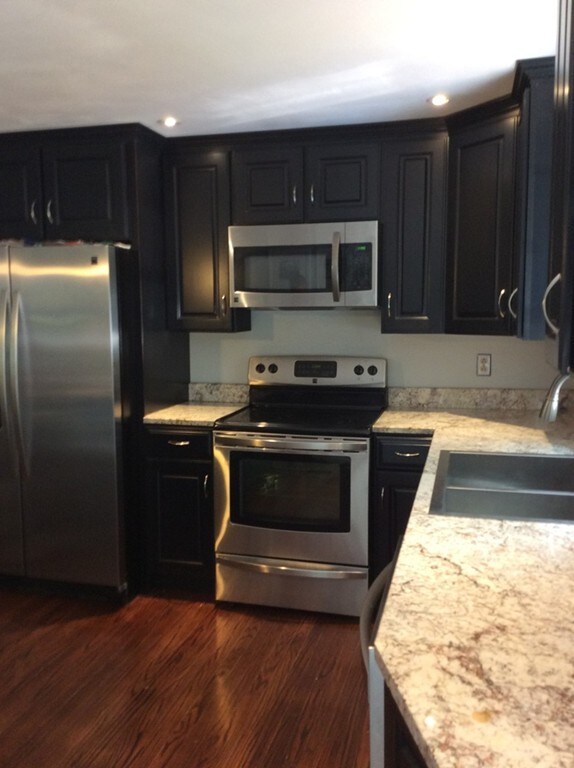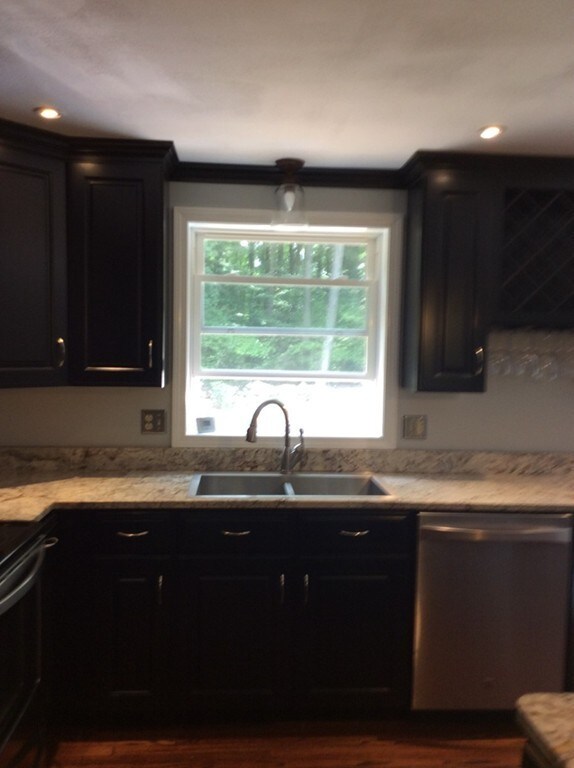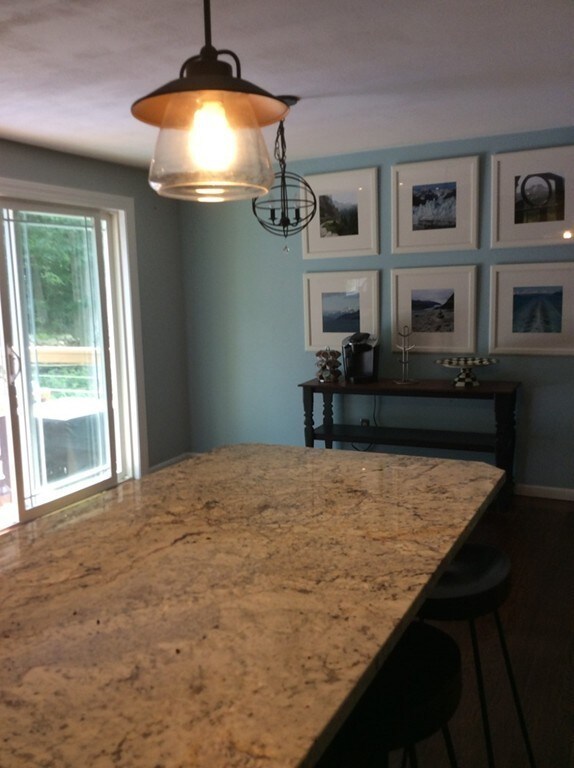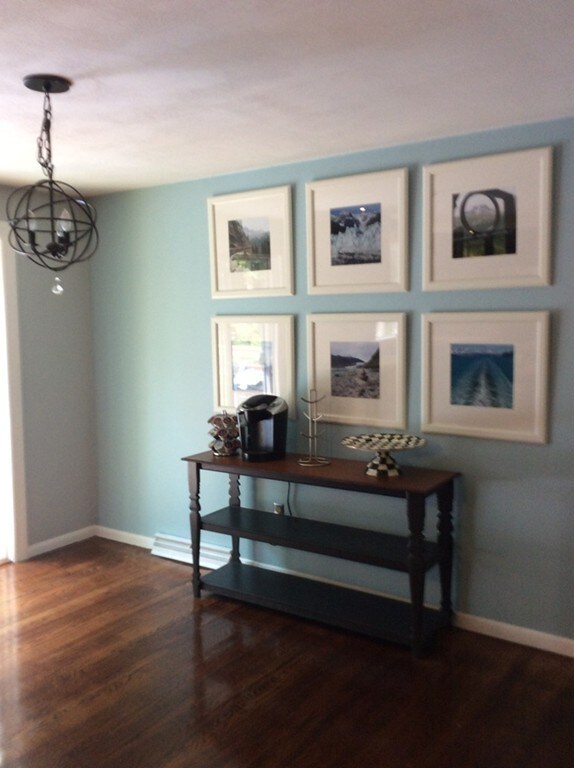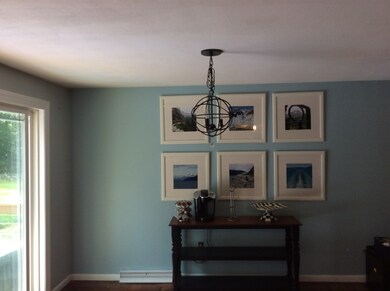
61 Swift Rd Whitinsville, MA 01588
Highlights
- Deck
- Attic
- Forced Air Heating System
- Wood Flooring
About This Home
As of October 2021OPEN HOUSE, Saturday, July 28th from 10 to 12....Welcome home to this recently renovated 3 bedroom, 2.5 bath home in Whitin Woods. Open floor plan, hardwood throughout most of the first floor. Updated kitchen with granite countertops and granite island, deck off the kitchen/diningroom. Appliances are all stainless steel. Full bath on the first floor with tile shower and tile flooring. The master bedroom has a half bath attached and a walk in closet. Totally renovated finished walk out basement, this space can be used as a family room or playroom. Separate room in basement that can be used for an office/craft room. Newly renovated bathroom with shower in the basement which is where the washer/dryer are located. New windows, water heater and furnace. ALL TURF WILL BE REMOVED BY SELLER AND LOAM AND SEED WILL BE BROUGHT IN. A must see, schedule your showing today!
Home Details
Home Type
- Single Family
Est. Annual Taxes
- $5,257
Year Built
- Built in 1972
Lot Details
- Year Round Access
Parking
- 1 Car Garage
Kitchen
- Range
- Microwave
- Dishwasher
Flooring
- Wood
- Wall to Wall Carpet
Outdoor Features
- Deck
- Rain Gutters
Utilities
- Window Unit Cooling System
- Forced Air Heating System
- Heating System Uses Oil
- Electric Water Heater
- Cable TV Available
Additional Features
- Attic
- Basement
Listing and Financial Details
- Assessor Parcel Number M:00007 B:00021
Ownership History
Purchase Details
Home Financials for this Owner
Home Financials are based on the most recent Mortgage that was taken out on this home.Purchase Details
Home Financials for this Owner
Home Financials are based on the most recent Mortgage that was taken out on this home.Purchase Details
Home Financials for this Owner
Home Financials are based on the most recent Mortgage that was taken out on this home.Purchase Details
Purchase Details
Map
Similar Home in Whitinsville, MA
Home Values in the Area
Average Home Value in this Area
Purchase History
| Date | Type | Sale Price | Title Company |
|---|---|---|---|
| Not Resolvable | $445,000 | None Available | |
| Not Resolvable | $348,000 | -- | |
| Not Resolvable | $178,000 | -- | |
| Not Resolvable | $178,000 | -- | |
| Deed | -- | -- | |
| Deed | -- | -- | |
| Deed | -- | -- | |
| Deed | -- | -- |
Mortgage History
| Date | Status | Loan Amount | Loan Type |
|---|---|---|---|
| Open | $50,000 | Second Mortgage Made To Cover Down Payment | |
| Closed | $25,000 | Stand Alone Refi Refinance Of Original Loan | |
| Open | $410,500 | Purchase Money Mortgage | |
| Closed | $410,500 | Purchase Money Mortgage | |
| Previous Owner | $327,000 | Stand Alone Refi Refinance Of Original Loan | |
| Previous Owner | $330,600 | New Conventional | |
| Previous Owner | $206,250 | Stand Alone Refi Refinance Of Original Loan | |
| Previous Owner | $172,660 | New Conventional |
Property History
| Date | Event | Price | Change | Sq Ft Price |
|---|---|---|---|---|
| 10/06/2021 10/06/21 | Sold | $445,000 | +2.3% | $255 / Sq Ft |
| 08/24/2021 08/24/21 | Pending | -- | -- | -- |
| 08/19/2021 08/19/21 | For Sale | $435,000 | +26.8% | $249 / Sq Ft |
| 09/10/2018 09/10/18 | Sold | $343,000 | +0.3% | $175 / Sq Ft |
| 07/29/2018 07/29/18 | Pending | -- | -- | -- |
| 07/26/2018 07/26/18 | Price Changed | $342,000 | -0.8% | $174 / Sq Ft |
| 07/11/2018 07/11/18 | For Sale | $344,900 | +93.8% | $176 / Sq Ft |
| 07/29/2013 07/29/13 | Sold | $178,000 | -17.2% | $152 / Sq Ft |
| 06/07/2013 06/07/13 | Pending | -- | -- | -- |
| 05/20/2013 05/20/13 | For Sale | $214,900 | -- | $184 / Sq Ft |
Tax History
| Year | Tax Paid | Tax Assessment Tax Assessment Total Assessment is a certain percentage of the fair market value that is determined by local assessors to be the total taxable value of land and additions on the property. | Land | Improvement |
|---|---|---|---|---|
| 2025 | $5,257 | $445,900 | $143,400 | $302,500 |
| 2024 | $5,045 | $417,300 | $143,400 | $273,900 |
| 2023 | $5,143 | $396,800 | $143,400 | $253,400 |
| 2022 | $4,720 | $342,800 | $110,300 | $232,500 |
| 2021 | $4,498 | $310,400 | $105,000 | $205,400 |
| 2020 | $4,178 | $301,900 | $105,000 | $196,900 |
| 2019 | $3,204 | $247,000 | $105,000 | $142,000 |
| 2018 | $2,977 | $230,100 | $100,000 | $130,100 |
| 2017 | $2,983 | $220,500 | $100,000 | $120,500 |
| 2016 | $2,775 | $201,800 | $90,900 | $110,900 |
| 2015 | $2,700 | $201,800 | $90,900 | $110,900 |
| 2014 | $2,622 | $197,700 | $90,900 | $106,800 |
Source: MLS Property Information Network (MLS PIN)
MLS Number: 72360372
APN: NBRI-000007-000021
- 46 Rebecca Rd
- 70 Fairlawn St
- 423 Goldthwaite Rd
- 389 Rebecca Rd
- Lot 3 Hill St
- Lot 2 Hill St
- 87 N Main St Unit 87
- 2 A St Unit 2
- 39 C St
- 957 Marston Rd
- 67 Prospect St Unit B
- 41 Pine St
- 85 Windstone Dr
- 77 Cottage St
- 1063 Hill St
- 11 Windstone Dr
- 1100 Hill St
- 14 Whitin Ave Unit 14
- 229 Church St
- 230 Highland St
