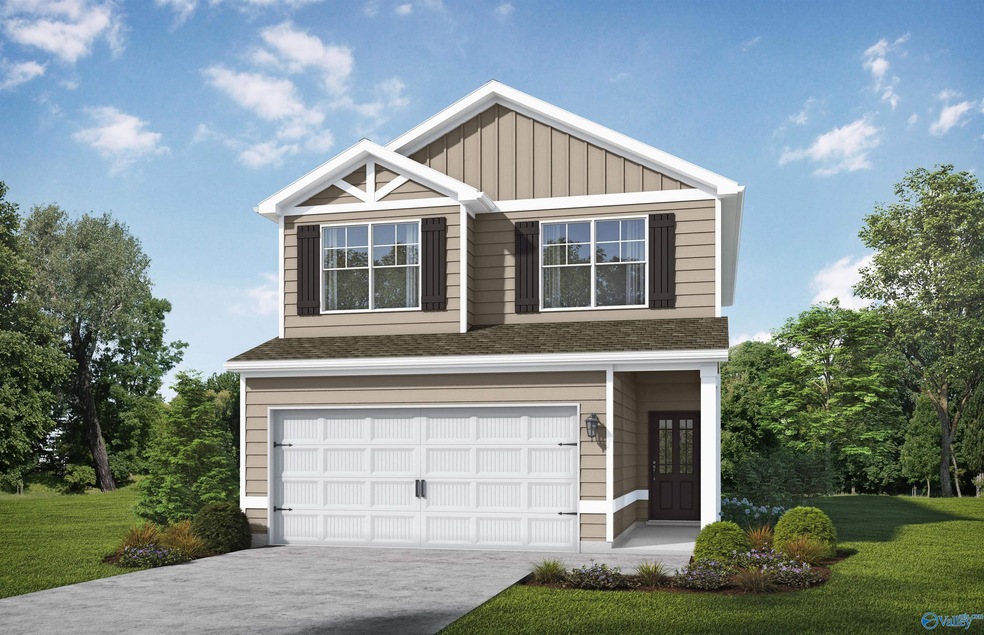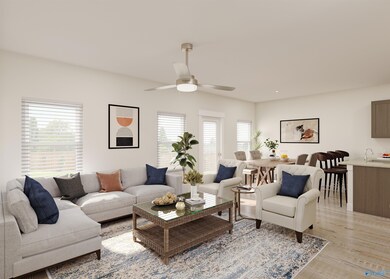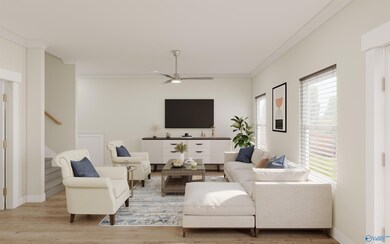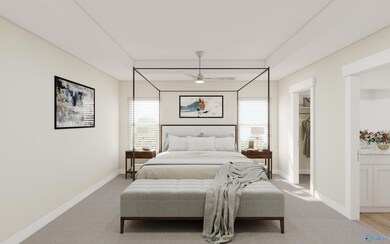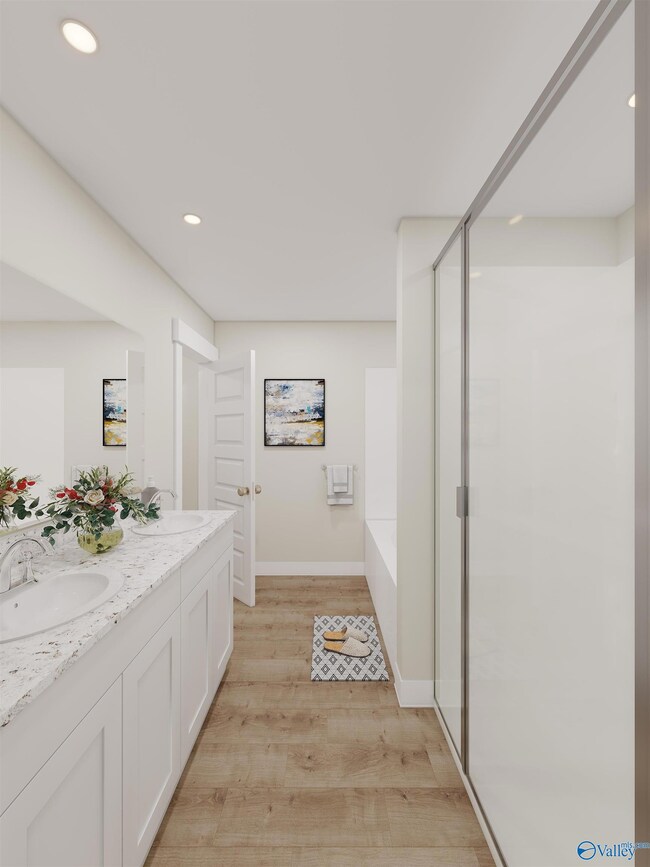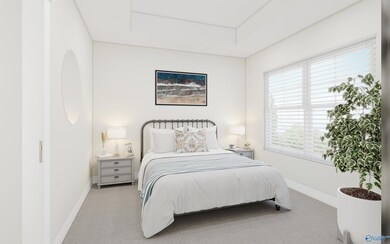
61 Tall Sky Ln Huntsville, AL 35806
Research Park NeighborhoodHighlights
- New Construction
- Two cooling system units
- Multiple Heating Units
- Open Floorplan
- Garage
About This Home
As of July 2024The Marlin. A perfect home for entertaining friends & gathering the family. Put some appetizers on the granite island in the kitchen for all to gather around. Turn the TV on to never miss a play from the kitchen on football Saturday. Serve dinner in the eat-in kitchen or step outside the dining area to the patio and throw some food on the grill. Upstairs you have an amazing primary suite fit for a Queen. The soaking tub will be the perfect way to end your days. The other 2 bedrooms on the same level are down the hallway & feature trey ceilings. Plenty of room for your cars & toys in the 2-car garage. Photos/video of similar home, options may not be included in price.
Home Details
Home Type
- Single Family
Est. Annual Taxes
- $435
Lot Details
- Lot Dimensions are 35 x 120
Parking
- Garage
Home Design
- New Construction
- Slab Foundation
Interior Spaces
- 1,594 Sq Ft Home
- Property has 2 Levels
- Open Floorplan
Bedrooms and Bathrooms
- 3 Bedrooms
- Primary bedroom located on second floor
Schools
- Williams Elementary School
- Columbia High School
Utilities
- Two cooling system units
- Multiple Heating Units
Community Details
- Property has a Home Owners Association
- Elite Property Management Association, Phone Number (256) 808-8719
- Built by VALOR COMMUNITIES LLC
- Ashton Springs Subdivision
Listing and Financial Details
- Tax Lot 179
- Assessor Parcel Number 17900000000000000
Ownership History
Purchase Details
Home Financials for this Owner
Home Financials are based on the most recent Mortgage that was taken out on this home.Map
Similar Homes in the area
Home Values in the Area
Average Home Value in this Area
Purchase History
| Date | Type | Sale Price | Title Company |
|---|---|---|---|
| Warranty Deed | $280,000 | None Listed On Document |
Mortgage History
| Date | Status | Loan Amount | Loan Type |
|---|---|---|---|
| Open | $274,928 | FHA | |
| Previous Owner | $227,250 | New Conventional |
Property History
| Date | Event | Price | Change | Sq Ft Price |
|---|---|---|---|---|
| 07/28/2024 07/28/24 | Sold | $280,000 | +0.4% | $176 / Sq Ft |
| 05/21/2024 05/21/24 | Pending | -- | -- | -- |
| 05/07/2024 05/07/24 | Price Changed | $278,981 | +0.8% | $175 / Sq Ft |
| 03/05/2024 03/05/24 | For Sale | $276,731 | -- | $174 / Sq Ft |
Tax History
| Year | Tax Paid | Tax Assessment Tax Assessment Total Assessment is a certain percentage of the fair market value that is determined by local assessors to be the total taxable value of land and additions on the property. | Land | Improvement |
|---|---|---|---|---|
| 2024 | $435 | $7,500 | $7,500 | $0 |
| 2023 | $435 | $7,500 | $7,500 | $0 |
Source: ValleyMLS.com
MLS Number: 21854837
APN: 15-01-12-0-000-001.532
- 6514 Cotton Creek Rd NW
- 6216 Taramore Ln NW
- 6218 Taramore Ln NW
- 6210 Taramore Ln NW
- 6208 Taramore Ln NW
- 6206 Taramore Ln NW
- 206 Cloud Leap Trail
- 6209 Taramore Ln NW
- 6219 Taramore Ln NW
- 6207 Taramore Ln NW
- 6032 Barringer Ct NW
- 7009 Oakleigh Rose Dr NW
- 6233 Taramore Ln
- 6006 Stonewater Ct NW
- 7007 Newland Ct NW
- 7042 Camrose Ln NW
- 6615 NW Shearleaf Rd
- 7798 Wilchrist Way
- 8375 Anslee Way NW
- 8415 Anslee Way NW
