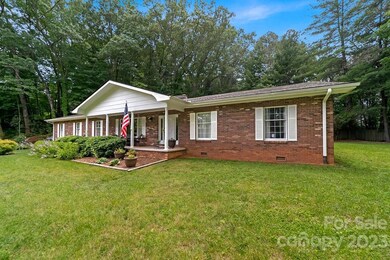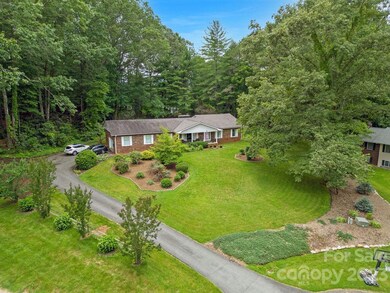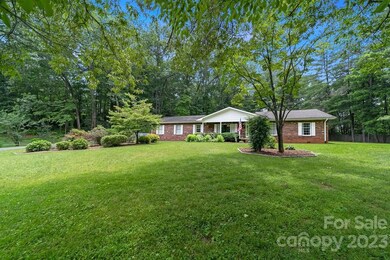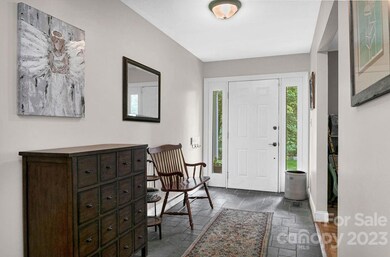
61 Tamara Ct Pisgah Forest, NC 28768
Highlights
- Ranch Style House
- Enclosed patio or porch
- 2 Car Attached Garage
- Wood Flooring
- Cul-De-Sac
- Built-In Features
About This Home
As of August 2023Ideally situated at the end of the cul-de-sac, 61 Tamara Ct. is an updated, brick ranch sitting on a usable acre of flat land. The expansive front yard and private back yard offer outdoor spaces suitable for a number of activities and entertainment. Upon entering the home, you will be welcomed by the large formal sitting area and designated dining space with ample natural light and a brick fireplace. On the other side of the double-sided fireplace, you have a nicely updated kitchen with granite countertops and additional living area. Behind the kitchen, is a laundry/mudroom and the garage entrance. Just past the living area is a sunroom leading onto the beautiful back yard! The other wing of the home has three bedrooms including a large master suite, and don't forget about the designated office! The open and expansive layout boasts single-level living at its finest. Living 5 minutes from the main entrance to Pisgah National Forest, on a cul-de-sac--it doesn't get much better than this!
Last Agent to Sell the Property
Petit Properties Inc License #C27558 Listed on: 07/06/2023
Home Details
Home Type
- Single Family
Est. Annual Taxes
- $1,907
Year Built
- Built in 1978
HOA Fees
- $25 Monthly HOA Fees
Parking
- 2 Car Attached Garage
- Driveway
Home Design
- Ranch Style House
- Four Sided Brick Exterior Elevation
Interior Spaces
- 2,272 Sq Ft Home
- Built-In Features
- Wood Burning Fireplace
- Family Room with Fireplace
- Great Room with Fireplace
- Living Room with Fireplace
- Crawl Space
- Home Security System
Kitchen
- Electric Range
- Microwave
- Dishwasher
Flooring
- Wood
- Tile
Bedrooms and Bathrooms
- 3 Main Level Bedrooms
Laundry
- Laundry Room
- Dryer
- Washer
Schools
- Pisgah Forest Elementary School
- Brevard Middle School
- Brevard High School
Utilities
- Central Heating and Cooling System
- Heat Pump System
- Septic Tank
Additional Features
- No Interior Steps
- Enclosed patio or porch
- Cul-De-Sac
Community Details
- Voluntary home owners association
- Benton Hills Poa, Phone Number (828) 877-4102
- Benton Hills Subdivision
Listing and Financial Details
- Assessor Parcel Number 9507-05-0347-000
Ownership History
Purchase Details
Home Financials for this Owner
Home Financials are based on the most recent Mortgage that was taken out on this home.Purchase Details
Home Financials for this Owner
Home Financials are based on the most recent Mortgage that was taken out on this home.Purchase Details
Similar Homes in Pisgah Forest, NC
Home Values in the Area
Average Home Value in this Area
Purchase History
| Date | Type | Sale Price | Title Company |
|---|---|---|---|
| Warranty Deed | $510,000 | None Listed On Document | |
| Warranty Deed | $190,000 | None Available | |
| Deed | $131,500 | -- |
Mortgage History
| Date | Status | Loan Amount | Loan Type |
|---|---|---|---|
| Previous Owner | $60,000 | Credit Line Revolving | |
| Previous Owner | $110,000 | New Conventional |
Property History
| Date | Event | Price | Change | Sq Ft Price |
|---|---|---|---|---|
| 08/07/2023 08/07/23 | Sold | $509,900 | 0.0% | $224 / Sq Ft |
| 07/06/2023 07/06/23 | For Sale | $509,900 | -- | $224 / Sq Ft |
Tax History Compared to Growth
Tax History
| Year | Tax Paid | Tax Assessment Tax Assessment Total Assessment is a certain percentage of the fair market value that is determined by local assessors to be the total taxable value of land and additions on the property. | Land | Improvement |
|---|---|---|---|---|
| 2024 | $1,907 | $289,750 | $40,000 | $249,750 |
| 2023 | $1,907 | $289,750 | $40,000 | $249,750 |
| 2022 | $1,907 | $289,750 | $40,000 | $249,750 |
| 2021 | $1,893 | $289,750 | $40,000 | $249,750 |
| 2020 | $1,757 | $252,470 | $0 | $0 |
| 2019 | $1,745 | $252,470 | $0 | $0 |
| 2018 | $1,519 | $252,470 | $0 | $0 |
| 2017 | $1,520 | $252,470 | $0 | $0 |
| 2016 | $1,512 | $252,470 | $0 | $0 |
| 2015 | $1,137 | $271,040 | $35,000 | $236,040 |
| 2014 | $1,137 | $271,040 | $35,000 | $236,040 |
Agents Affiliated with this Home
-
Jake Raines

Seller's Agent in 2023
Jake Raines
Petit Properties Inc
(828) 553-0674
17 in this area
144 Total Sales
-
Jeff Baucom

Buyer's Agent in 2023
Jeff Baucom
Looking Glass Realty
(828) 551-0914
15 in this area
71 Total Sales
Map
Source: Canopy MLS (Canopy Realtor® Association)
MLS Number: 4043870
APN: 9507-05-0347-000
- 481 Kelly Ln
- 35&61 Ahava Rd
- ACROSS 675 Kayla West Dr W Unit MHP, 9 UNITS
- 140 Whispering Pines Dr
- 55 Locust Ln
- 1019 Hudlin Gap Rd
- 398 NorMcOl Dr
- 63 Evergreen Cove
- 38 Kemp Rd
- 64 Mine Mountain Dr
- 788 Old Nc 280
- 54 Hillside Heights
- 154 Summit Rise Rd
- 57 Big Branch Rd
- 386 Morris Rd
- 226 Pisgah Dr
- 11 Floral Dr
- 160 Tanglewood Heights
- 999 Ivy Ln
- 50 Red Clover Ln






