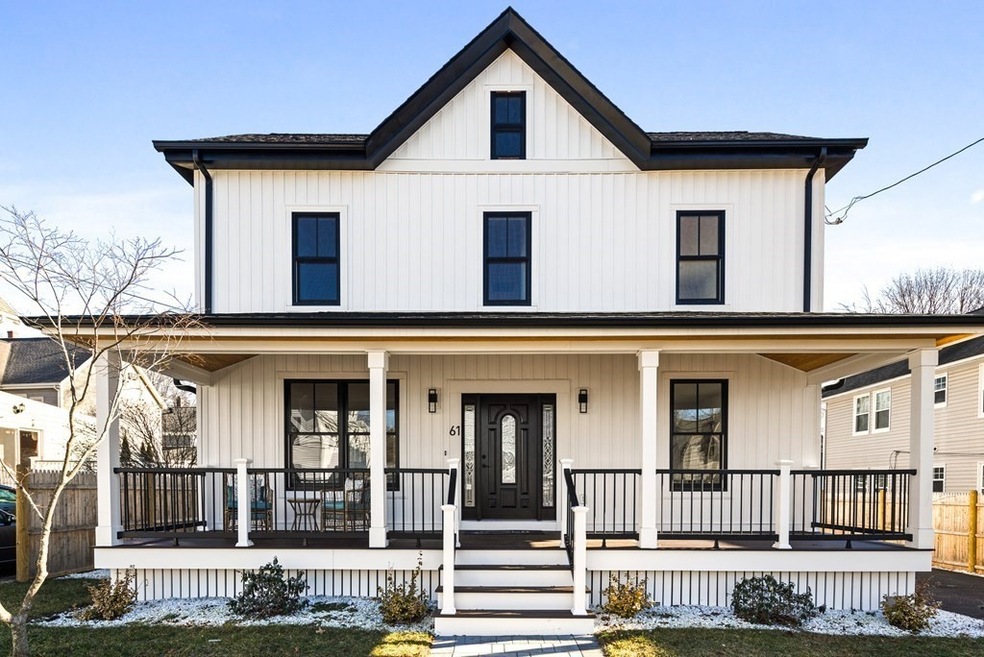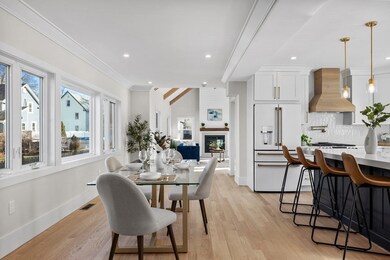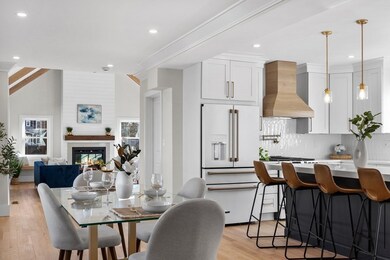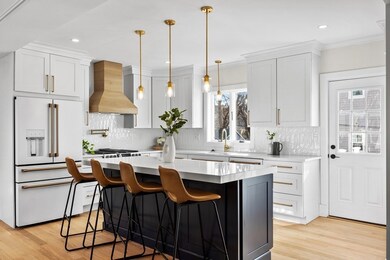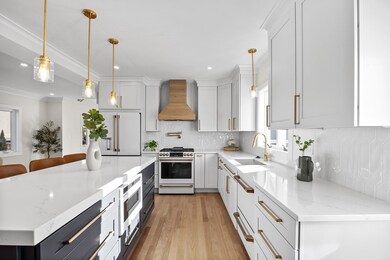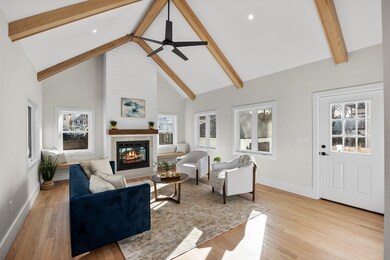
61 Tappan St Melrose, MA 02176
Wyoming NeighborhoodEstimated Value: $1,354,000 - $1,471,735
Highlights
- Golf Course Community
- Medical Services
- Colonial Architecture
- Lincoln Elementary School Rated A-
- Open Floorplan
- Landscaped Professionally
About This Home
As of March 2024An exquisite home offering both indoor and outdoor living with a beautiful front porch that welcomes you to this meticulously renovated home on tree lined street and spectacular finishes. The first floor is welcoming with light colored hardwood floors with open living room, dining room and family room, and kitchen that seamlessly flow together. First floor also features bedroom on the main level. The two toned white and navy kitchen offers gorgeous CAFÉ appliances in matte white finish to compliment the style and decor of fully renovated kitchen. Kitchen opens to side deck for convenient entertaining and perfect for Summer get togethers! Family room has beamed cathedral ceilings with fireplace, built in seating, and more indoor/outdoor living access to side deck. Main bedroom is spectacular with beamed cathedral ceilings, luxurious main bath with gold accent and walk in closet! Second floor laundry, fully renovated full finished basement is perfect for family room, play room and more!
Home Details
Home Type
- Single Family
Est. Annual Taxes
- $12,601
Year Built
- Built in 1900 | Remodeled
Lot Details
- 7,296 Sq Ft Lot
- Near Conservation Area
- Fenced Yard
- Fenced
- Landscaped Professionally
- Level Lot
Parking
- 2 Car Detached Garage
- Oversized Parking
- Workshop in Garage
- Driveway
- Open Parking
- Off-Street Parking
Home Design
- Colonial Architecture
- Brick Foundation
- Stone Foundation
- Frame Construction
- Shingle Roof
- Concrete Perimeter Foundation
Interior Spaces
- 2,284 Sq Ft Home
- Open Floorplan
- Beamed Ceilings
- Coffered Ceiling
- Cathedral Ceiling
- Ceiling Fan
- Recessed Lighting
- Decorative Lighting
- Light Fixtures
- Insulated Windows
- Picture Window
- Window Screens
- Insulated Doors
- Family Room with Fireplace
- Dining Area
- Bonus Room
- Laundry on upper level
- Attic
Kitchen
- Stove
- Range
- Microwave
- Dishwasher
- Kitchen Island
- Solid Surface Countertops
- Pot Filler
Flooring
- Wood
- Laminate
- Tile
Bedrooms and Bathrooms
- 4 Bedrooms
- Primary bedroom located on second floor
- Walk-In Closet
- 3 Full Bathrooms
Partially Finished Basement
- Walk-Out Basement
- Basement Fills Entire Space Under The House
- Interior and Exterior Basement Entry
Outdoor Features
- Balcony
- Deck
- Rain Gutters
- Porch
Location
- Property is near public transit
- Property is near schools
Utilities
- Forced Air Heating and Cooling System
- 2 Cooling Zones
- 2 Heating Zones
- Heating System Uses Natural Gas
- Gas Water Heater
- High Speed Internet
- Internet Available
- Cable TV Available
Listing and Financial Details
- Assessor Parcel Number 653297
Community Details
Overview
- No Home Owners Association
Amenities
- Medical Services
- Shops
- Coin Laundry
Recreation
- Golf Course Community
- Tennis Courts
- Community Pool
- Park
- Jogging Path
- Bike Trail
Ownership History
Purchase Details
Purchase Details
Home Financials for this Owner
Home Financials are based on the most recent Mortgage that was taken out on this home.Similar Homes in Melrose, MA
Home Values in the Area
Average Home Value in this Area
Purchase History
| Date | Buyer | Sale Price | Title Company |
|---|---|---|---|
| Kirwin Kevin W | -- | None Available | |
| Kirwin Kenneth W | $177,900 | -- |
Mortgage History
| Date | Status | Borrower | Loan Amount |
|---|---|---|---|
| Open | Laporte Megan R | $1,269,000 | |
| Closed | Eutaquio-Coelho Jose | $424,000 | |
| Previous Owner | Kirwin Kenneth W | $104,500 | |
| Previous Owner | Kirwin Dorothy H | $141,531 | |
| Previous Owner | Kirwin Kenneth W | $142,325 |
Property History
| Date | Event | Price | Change | Sq Ft Price |
|---|---|---|---|---|
| 03/05/2024 03/05/24 | Sold | $1,410,000 | -1.1% | $617 / Sq Ft |
| 01/28/2024 01/28/24 | Pending | -- | -- | -- |
| 01/18/2024 01/18/24 | For Sale | $1,425,000 | +168.9% | $624 / Sq Ft |
| 12/03/2021 12/03/21 | Sold | $530,000 | +6.2% | $297 / Sq Ft |
| 10/27/2021 10/27/21 | Pending | -- | -- | -- |
| 10/20/2021 10/20/21 | For Sale | $499,000 | -- | $280 / Sq Ft |
Tax History Compared to Growth
Tax History
| Year | Tax Paid | Tax Assessment Tax Assessment Total Assessment is a certain percentage of the fair market value that is determined by local assessors to be the total taxable value of land and additions on the property. | Land | Improvement |
|---|---|---|---|---|
| 2025 | $134 | $1,355,800 | $470,700 | $885,100 |
| 2024 | $13,147 | $1,324,000 | $456,900 | $867,100 |
| 2023 | $12,601 | $1,209,300 | $415,300 | $794,000 |
| 2022 | $7,230 | $684,000 | $415,300 | $268,700 |
| 2021 | $7,051 | $643,900 | $387,600 | $256,300 |
| 2020 | $6,658 | $602,500 | $346,100 | $256,400 |
| 2019 | $6,000 | $555,000 | $319,800 | $235,200 |
| 2018 | $5,958 | $525,900 | $290,700 | $235,200 |
| 2017 | $5,770 | $489,000 | $276,900 | $212,100 |
| 2016 | $5,592 | $453,500 | $270,000 | $183,500 |
| 2015 | $5,207 | $401,800 | $235,400 | $166,400 |
| 2014 | $4,968 | $374,100 | $207,700 | $166,400 |
Agents Affiliated with this Home
-
Mariam Beurekjian

Seller's Agent in 2024
Mariam Beurekjian
William Raveis R.E. & Home Services
(978) 660-2773
1 in this area
27 Total Sales
-
The North Star Group
T
Buyer's Agent in 2024
The North Star Group
Keller Williams Realty Evolution
(781) 395-5600
2 in this area
50 Total Sales
-
Tom Sheehan

Seller's Agent in 2021
Tom Sheehan
Compass
(781) 363-9663
1 in this area
84 Total Sales
-
Steve Cefalo

Buyer's Agent in 2021
Steve Cefalo
Stephen Cefalo Real Estate
(781) 789-5808
2 in this area
14 Total Sales
Map
Source: MLS Property Information Network (MLS PIN)
MLS Number: 73194500
APN: MELR-000008B-000000-000106
- 40-42 Tappan St
- 45 Vinton St
- 31 Poplar St
- 80 Baxter St
- 24 Otis St
- 126 W Wyoming Ave
- 122 W Wyoming Ave Unit B
- 38-40 Hurd St
- 115 W Emerson St Unit 102
- 148 Myrtle St Unit 1
- 40 Holland Rd
- 63 Lynn Fells Pkwy
- 63 W Emerson St Unit 4
- 27 Winthrop St Unit 27
- 26 W Wyoming Ave Unit 1D
- 36 W Emerson St
- 340 Main St Unit 502
- 447 Pleasant St
- 333 Main St
- 14 Aaron St
- 61 Tappan St
- 63 Tappan St
- 55 Tappan St Unit 57
- 32 Maple St
- 40 Maple St
- 30 Maple St
- 51 Tappan St Unit 51
- 102 Cleveland St
- 49 Tappan St Unit 51
- 104 Cleveland St
- 96 Cleveland St
- 96 Cleveland St Unit 1
- 110 Cleveland St
- 66 Tappan St
- 66 Tappan St Unit 2
- 62 Tappan St
- 45 Tappan St
- 114 Cleveland St
- 92 Cleveland St Unit 94
- 58 Tappan St
