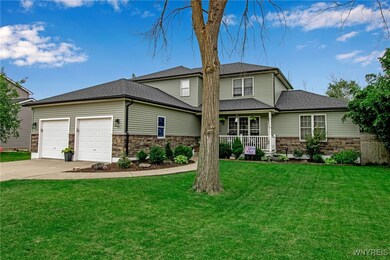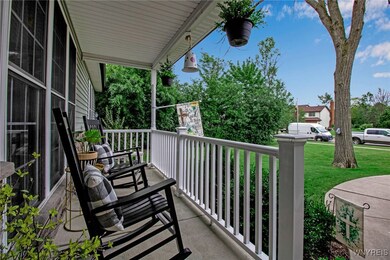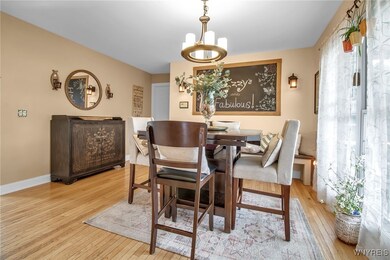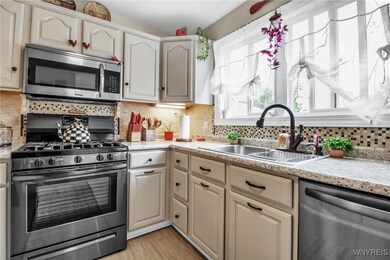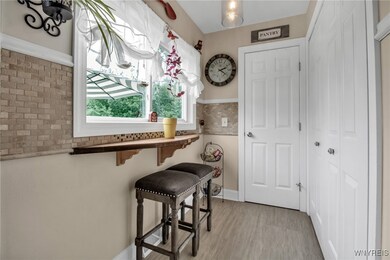61 The Commons is a modern turn-key 3 bedroom 2.5 bath house located in a quiet, family oriented
neighborhood. This gorgeous property boasts a 1st floor master suite w/ an en-suite bathroom, walk-in closet, & a private sliding glass door leading directly into the hot tub (included with sale)! You'll enjoy a 2-story foyer upon entrance, a modern kitchen w/ walk-in pantry, sliding glass doors to one of two back decks, first floor laundry, spacious living room with another sliding glass door to the second back deck, half bathroom, and the first floor master suite. There is also access to the two car garage through a mud-room. On the 2nd floor you're greeted w/ a spacious loft, perfect for an office, a modern bathroom along with two spacious bedrooms. Also included is a spacious partially finished basement that contains a dry bar & plenty of entertaining space. Outside, you'll find 2 separate decks, fire pit area, & a beautiful wood lined yard. Updates include a new roof (22’), siding & gutters (22’), duct cleaning (21’) and newer carpets. Showings begin Tuesday, 4/8.


