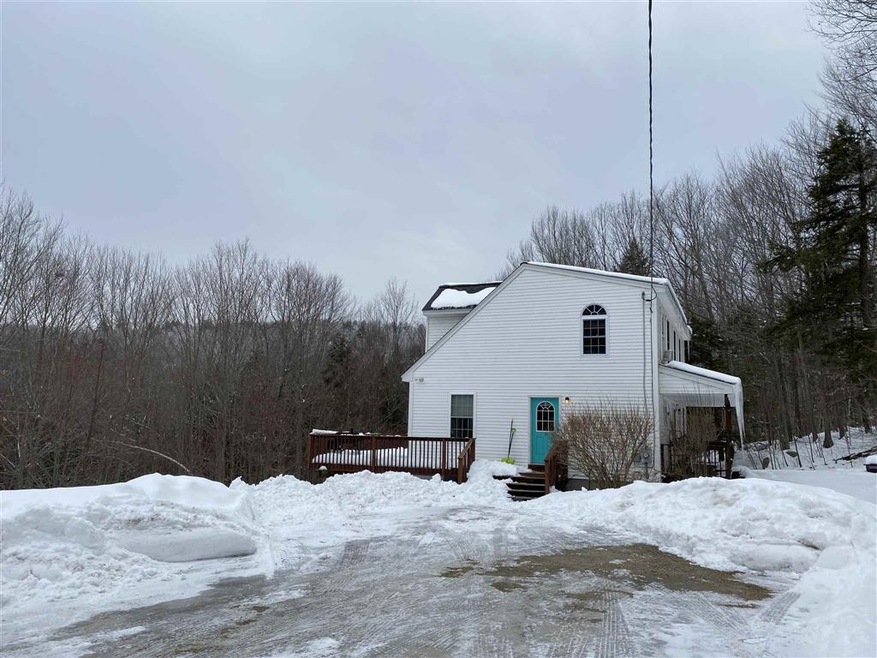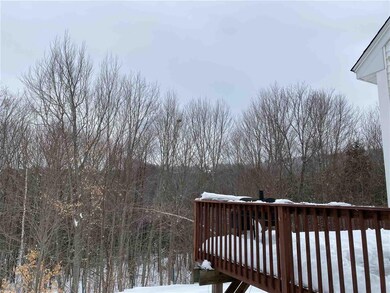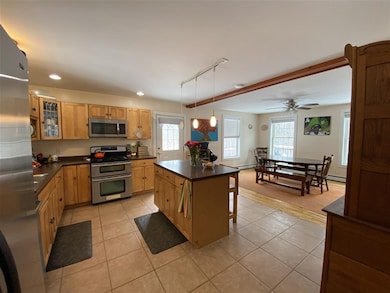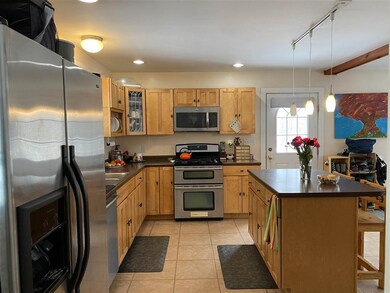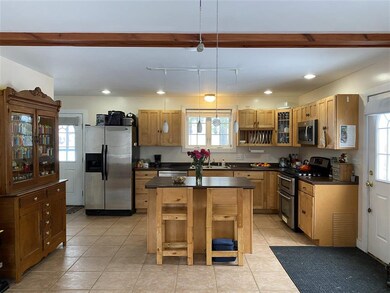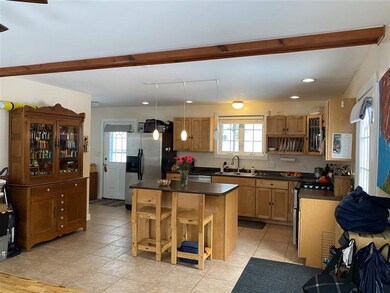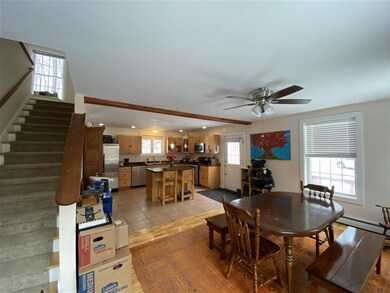
Highlights
- 6.54 Acre Lot
- Deck
- Whirlpool Bathtub
- Cape Cod Architecture
- Wood Flooring
- Covered patio or porch
About This Home
As of May 2021Beautiful Cape offering a country location with an easy commute to Manchester or Concord. Open concept kitchen and dining with stainless appliances gas range, center island and lots of natural light. The living room is cozy with a wood stove insert and hearth. The 1st floor laundry and 3/4 bathroom are a great convenience. Upstairs has a front to back master, full bathroom with a jetted tub and a large second bedroom. The lower level is complete with walk out doors, living area, bedroom and a full bathroom. Wired for generator. Delayed showings until Friday February 26 at 12:00 and showings will end Sunday Feb 28th at 5:00pm. All offers to be submitted by Monday March 1st 12:00 pm
Last Agent to Sell the Property
RE/MAX Synergy License #065570 Listed on: 02/22/2021

Home Details
Home Type
- Single Family
Est. Annual Taxes
- $5,875
Year Built
- Built in 2005
Lot Details
- 6.54 Acre Lot
- Lot Sloped Up
Parking
- Gravel Driveway
Home Design
- Cape Cod Architecture
- Contemporary Architecture
- Concrete Foundation
- Wood Frame Construction
- Architectural Shingle Roof
- Vinyl Siding
Interior Spaces
- 1.75-Story Property
- Combination Kitchen and Dining Room
- Laundry on main level
Kitchen
- Gas Range
- Microwave
- Dishwasher
- Kitchen Island
Flooring
- Wood
- Carpet
- Laminate
- Tile
Bedrooms and Bathrooms
- 3 Bedrooms
- Whirlpool Bathtub
Finished Basement
- Walk-Out Basement
- Basement Fills Entire Space Under The House
- Natural lighting in basement
Outdoor Features
- Deck
- Covered patio or porch
- Shed
Schools
- Center Woods Elementary School
- Weare Middle School
- John Stark Regional High School
Utilities
- Window Unit Cooling System
- Baseboard Heating
- Hot Water Heating System
- Heating System Uses Gas
- Drilled Well
- Liquid Propane Gas Water Heater
- Septic Tank
- Leach Field
- High Speed Internet
Listing and Financial Details
- Tax Lot 106
Ownership History
Purchase Details
Home Financials for this Owner
Home Financials are based on the most recent Mortgage that was taken out on this home.Purchase Details
Home Financials for this Owner
Home Financials are based on the most recent Mortgage that was taken out on this home.Purchase Details
Home Financials for this Owner
Home Financials are based on the most recent Mortgage that was taken out on this home.Purchase Details
Home Financials for this Owner
Home Financials are based on the most recent Mortgage that was taken out on this home.Similar Homes in the area
Home Values in the Area
Average Home Value in this Area
Purchase History
| Date | Type | Sale Price | Title Company |
|---|---|---|---|
| Warranty Deed | $350,000 | None Available | |
| Warranty Deed | $259,933 | -- | |
| Deed | $239,000 | -- | |
| Deed | $296,000 | -- |
Mortgage History
| Date | Status | Loan Amount | Loan Type |
|---|---|---|---|
| Open | $318,000 | Purchase Money Mortgage | |
| Previous Owner | $255,192 | FHA | |
| Previous Owner | $230,000 | Purchase Money Mortgage | |
| Previous Owner | $275,000 | Unknown | |
| Previous Owner | $275,000 | Purchase Money Mortgage | |
| Previous Owner | $14,869 | Unknown |
Property History
| Date | Event | Price | Change | Sq Ft Price |
|---|---|---|---|---|
| 05/03/2021 05/03/21 | Sold | $350,000 | +7.7% | $144 / Sq Ft |
| 03/01/2021 03/01/21 | Pending | -- | -- | -- |
| 02/22/2021 02/22/21 | For Sale | $325,000 | +25.0% | $134 / Sq Ft |
| 08/04/2017 08/04/17 | Sold | $259,900 | 0.0% | $107 / Sq Ft |
| 06/13/2017 06/13/17 | Pending | -- | -- | -- |
| 06/09/2017 06/09/17 | For Sale | $259,900 | -- | $107 / Sq Ft |
Tax History Compared to Growth
Tax History
| Year | Tax Paid | Tax Assessment Tax Assessment Total Assessment is a certain percentage of the fair market value that is determined by local assessors to be the total taxable value of land and additions on the property. | Land | Improvement |
|---|---|---|---|---|
| 2024 | $6,837 | $335,300 | $108,700 | $226,600 |
| 2023 | $6,317 | $335,300 | $108,700 | $226,600 |
| 2022 | $5,834 | $335,300 | $108,700 | $226,600 |
| 2021 | $5,767 | $335,300 | $108,700 | $226,600 |
| 2020 | $5,875 | $245,300 | $84,500 | $160,800 |
| 2019 | $5,816 | $245,300 | $84,500 | $160,800 |
| 2018 | $5,649 | $245,300 | $84,500 | $160,800 |
| 2016 | $5,402 | $241,500 | $80,700 | $160,800 |
| 2015 | $5,248 | $234,200 | $78,700 | $155,500 |
| 2014 | $5,202 | $234,200 | $78,700 | $155,500 |
| 2013 | $5,094 | $234,200 | $78,700 | $155,500 |
Agents Affiliated with this Home
-
B
Seller's Agent in 2021
Bobbi-Jo Plamondon
RE/MAX
(603) 568-0500
9 in this area
53 Total Sales
-

Buyer's Agent in 2021
Jaime Devine
Sue Padden Real Estate LLC
(603) 289-1695
1 in this area
117 Total Sales
-

Seller's Agent in 2017
Hugh Durack
Coldwell Banker LIFESTYLES - Concord
(603) 305-0310
22 in this area
67 Total Sales
-

Buyer's Agent in 2017
Molly Cottle
Realty One Group Reliant
(603) 345-1642
2 in this area
68 Total Sales
Map
Source: PrimeMLS
MLS Number: 4848138
APN: WEAR-000404-000000-000106
- 19 Shady Hill Rd
- 194 Buckley Rd Unit 126
- 68 Holly Hill Farm Rd
- 84 Holly Hill Farm Rd
- 155 E Shore Dr
- 149 Branch Rd
- 233 N Stark Hwy
- 51 Winter Rd
- 101-125 Winslow Rd
- 92 Woodbury Rd
- 350 Reservoir Dr
- 62 Collins Landing Rd Unit 47
- 62 Collins Landing Rd Unit 56
- 62 Collins Landing Rd Unit 63
- 449 E Deering Rd
- 621 E Deering Rd
- 56 E Deering Rd
- 1747 River Rd
- 196 Deering Center Rd
- 435 Old Francestown Rd
