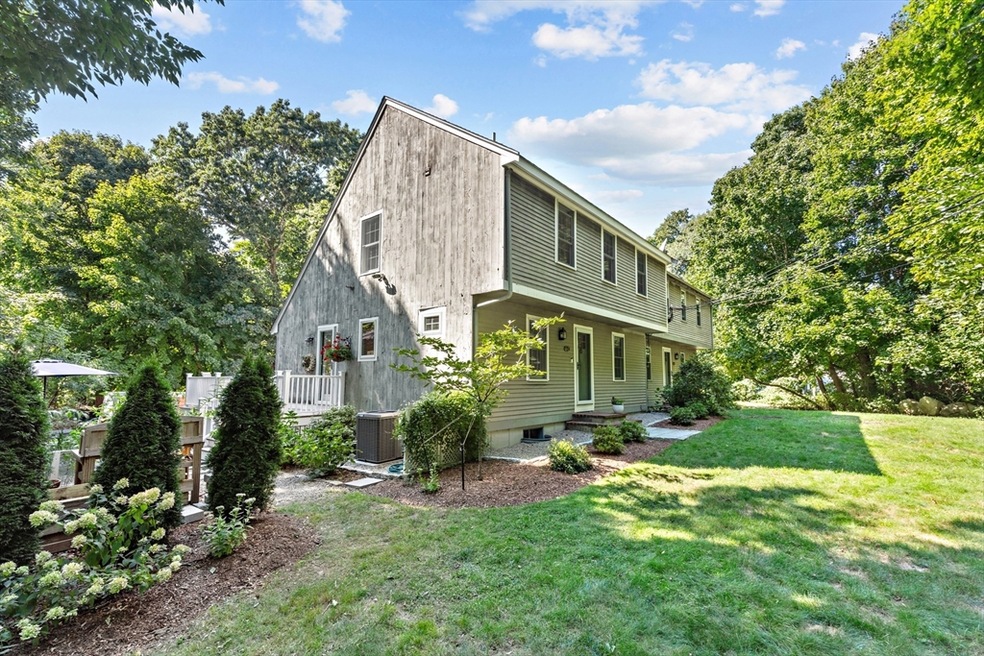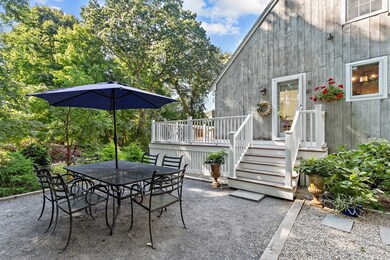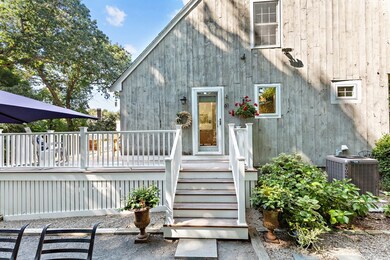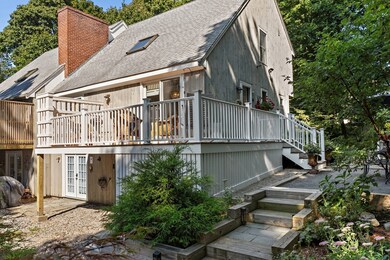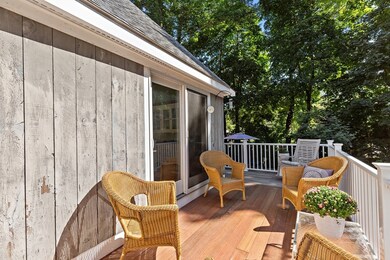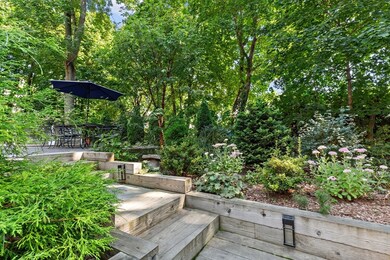
61 Tilden Rd Unit 61 Scituate, MA 02066
Highlights
- Marina
- Open Floorplan
- Cathedral Ceiling
- Jenkins Elementary School Rated A-
- Deck
- Wood Flooring
About This Home
As of October 2024OPEN HOUSE CANCELLED! ACCEPTED OFFER! DON'T MISS this opportunity to move into the desirable town of Scituate! Just one mile from lovely Scituate Harbor, this updated Garrison Colonial duplex sits on a private spacious lot off Tilden Rd. This sun filled home offers MANY UPDATES including, NEW interior /exterior doors, trim, interior paint, new wood floors upstairs & refreshed landscaping/nightscaping. White cabinet kitchen with s/s appliances opens into dining area & family room with cathedral ceiling & wood burning fireplace! Glass slider opens to NEW wrap around deck & creates an indoor/outdoor feel. 1st floor bedroom /office. Powder room w/laundry. Upstairs you will find 2 additional bedrooms & full bath. Beautiful outdoor patio for relaxing with morning coffee or entertaining guests. Other features include, newer HVAC system, high efficient hot water tank, central AC & one car garage. Close to fabulous restaurants, diverse shopping, commuter rail and beautiful beaches.
Last Agent to Sell the Property
William Raveis R.E. & Home Services Listed on: 09/05/2024

Townhouse Details
Home Type
- Townhome
Est. Annual Taxes
- $4,652
Year Built
- Built in 1981
HOA Fees
- $189 Monthly HOA Fees
Parking
- 1 Car Attached Garage
- Tuck Under Parking
- Off-Street Parking
Home Design
- Half Duplex
- Frame Construction
- Shingle Roof
Interior Spaces
- 1,425 Sq Ft Home
- 2-Story Property
- Open Floorplan
- Cathedral Ceiling
- Recessed Lighting
- Sliding Doors
- Living Room with Fireplace
- Basement
- Exterior Basement Entry
Kitchen
- Range
- Dishwasher
- Stainless Steel Appliances
Flooring
- Wood
- Ceramic Tile
Bedrooms and Bathrooms
- 3 Bedrooms
- Primary bedroom located on second floor
- Linen Closet In Bathroom
Laundry
- Laundry on main level
- Laundry in Bathroom
- Dryer
- Washer
Outdoor Features
- Balcony
- Deck
Schools
- Jenkins Elementary School
- Gates Middle School
- Scituate High School
Utilities
- Forced Air Heating and Cooling System
- 1 Cooling Zone
- 100 Amp Service
- Private Sewer
- High Speed Internet
Listing and Financial Details
- Assessor Parcel Number 1168494
Community Details
Overview
- Association fees include sewer, insurance, ground maintenance, snow removal
- 2 Units
Amenities
- Shops
Recreation
- Marina
Pet Policy
- Pets Allowed
Similar Homes in Scituate, MA
Home Values in the Area
Average Home Value in this Area
Property History
| Date | Event | Price | Change | Sq Ft Price |
|---|---|---|---|---|
| 10/03/2024 10/03/24 | Sold | $634,000 | +2.4% | $445 / Sq Ft |
| 09/07/2024 09/07/24 | Pending | -- | -- | -- |
| 09/05/2024 09/05/24 | For Sale | $619,000 | +125.1% | $434 / Sq Ft |
| 06/06/2014 06/06/14 | Sold | $275,000 | 0.0% | $193 / Sq Ft |
| 03/30/2014 03/30/14 | Pending | -- | -- | -- |
| 03/11/2014 03/11/14 | Off Market | $275,000 | -- | -- |
| 02/20/2014 02/20/14 | For Sale | $289,900 | -- | $203 / Sq Ft |
Tax History Compared to Growth
Agents Affiliated with this Home
-
Melia and Fee Team
M
Seller's Agent in 2024
Melia and Fee Team
William Raveis R.E. & Home Services
(781) 934-2104
1 in this area
19 Total Sales
-
Andrea Mongeau

Buyer's Agent in 2024
Andrea Mongeau
Keller Williams Realty Signature Properties
(508) 364-7767
2 in this area
85 Total Sales
-
Dara Alperen-Cipollone

Seller's Agent in 2014
Dara Alperen-Cipollone
RESIS
(617) 686-3555
21 Total Sales
-
E
Buyer's Agent in 2014
Elizabeth Steverman
Conway - Scituate
Map
Source: MLS Property Information Network (MLS PIN)
MLS Number: 73285660
- 156 First Parish Rd Unit 6
- 21 Hatherly Rd Unit 21
- 10 Allen Place
- 47 Pennfield Rd
- 10 Evangeline Dr
- 9 Vinal Ave
- 111 Elm St
- 30 Lawson Terrace
- 115 Elm St
- 291 First Parish Rd
- 19 Damon Rd
- 0 Branch
- 25 Lois Ann Ct Unit 25
- 17 Thelma Way Unit 85
- 21 Brand Blvd Unit 21
- 23 Lois Ann Ct Unit 23
- 23 Foam Rd
- 6 Damon Rd
- 73 Marion Rd
- 24 Spaulding Ave
